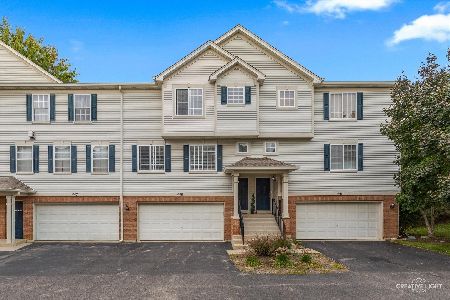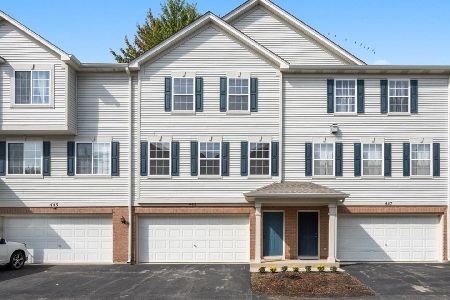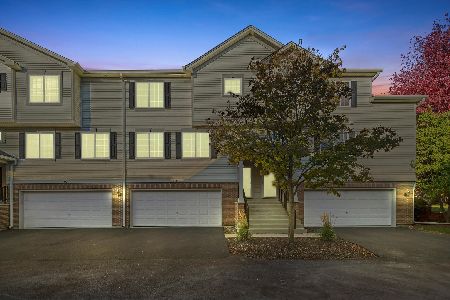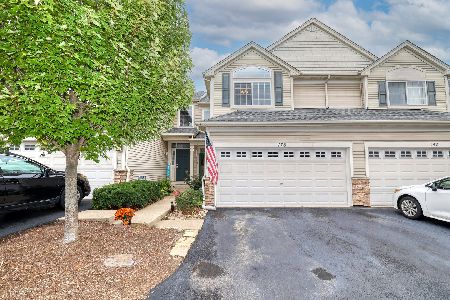409 Evergreen Circle, Gilberts, Illinois 60136
$174,000
|
Sold
|
|
| Status: | Closed |
| Sqft: | 1,520 |
| Cost/Sqft: | $118 |
| Beds: | 3 |
| Baths: | 3 |
| Year Built: | 2002 |
| Property Taxes: | $3,597 |
| Days On Market: | 5905 |
| Lot Size: | 0,00 |
Description
Sizzling! Prof painted in Decorator Colors!True 3 bedrm w/beautiful oak rails, gourmet kitchen w/newer 16" ceramic tile, upgraded cabinets, designer handles, & all appliances. Master bedrm features garden bath, double bowl vanity, separate shower, jacuzzi tub, & ceramic tile. Ceiling fan, central air,storage rm, laundry/mud rm w/washer & dryer, finished 2 car garage! Available immediately! Quick close! SHARP! Must-C!
Property Specifics
| Condos/Townhomes | |
| — | |
| — | |
| 2002 | |
| None | |
| WINDSOR | |
| No | |
| — |
| Kane | |
| Timber Trails | |
| 158 / — | |
| Water,Insurance,Exterior Maintenance,Lawn Care,Scavenger,Snow Removal | |
| Public | |
| Public Sewer | |
| 07324615 | |
| 0225381042 |
Nearby Schools
| NAME: | DISTRICT: | DISTANCE: | |
|---|---|---|---|
|
Grade School
Gilberts Elementary School |
300 | — | |
|
Middle School
Hampshire Middle School |
300 | Not in DB | |
|
High School
Hampshire High School |
300 | Not in DB | |
Property History
| DATE: | EVENT: | PRICE: | SOURCE: |
|---|---|---|---|
| 27 Oct, 2009 | Sold | $174,000 | MRED MLS |
| 21 Sep, 2009 | Under contract | $179,000 | MRED MLS |
| 14 Sep, 2009 | Listed for sale | $179,000 | MRED MLS |
| 26 Jun, 2015 | Sold | $115,000 | MRED MLS |
| 18 Nov, 2014 | Under contract | $115,000 | MRED MLS |
| — | Last price change | $120,000 | MRED MLS |
| 18 Jul, 2014 | Listed for sale | $160,000 | MRED MLS |
| 25 Jul, 2019 | Sold | $160,000 | MRED MLS |
| 12 Jun, 2019 | Under contract | $160,000 | MRED MLS |
| 7 Jun, 2019 | Listed for sale | $160,000 | MRED MLS |
| 10 Nov, 2025 | Under contract | $275,000 | MRED MLS |
| 31 Oct, 2025 | Listed for sale | $275,000 | MRED MLS |
Room Specifics
Total Bedrooms: 3
Bedrooms Above Ground: 3
Bedrooms Below Ground: 0
Dimensions: —
Floor Type: Carpet
Dimensions: —
Floor Type: Carpet
Full Bathrooms: 3
Bathroom Amenities: Whirlpool,Separate Shower,Double Sink
Bathroom in Basement: 0
Rooms: Foyer,Mud Room,Storage
Basement Description: Slab
Other Specifics
| 2 | |
| Concrete Perimeter | |
| Asphalt | |
| Balcony, Deck, Storms/Screens | |
| Common Grounds,Landscaped | |
| COMMON GROUND | |
| — | |
| Full | |
| Laundry Hook-Up in Unit, Storage | |
| Range, Microwave, Dishwasher, Refrigerator, Washer, Dryer, Disposal | |
| Not in DB | |
| — | |
| — | |
| Bike Room/Bike Trails, Park | |
| — |
Tax History
| Year | Property Taxes |
|---|---|
| 2009 | $3,597 |
| 2019 | $3,718 |
| 2025 | $4,524 |
Contact Agent
Nearby Similar Homes
Nearby Sold Comparables
Contact Agent
Listing Provided By
RE/MAX Horizon







