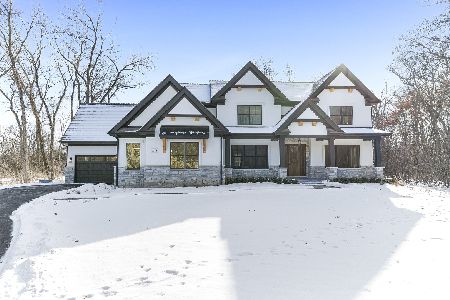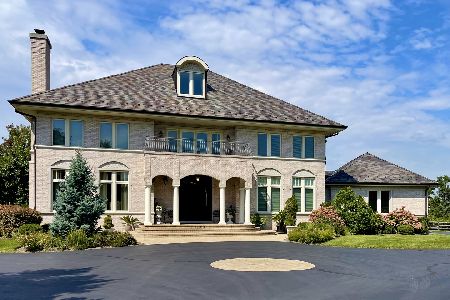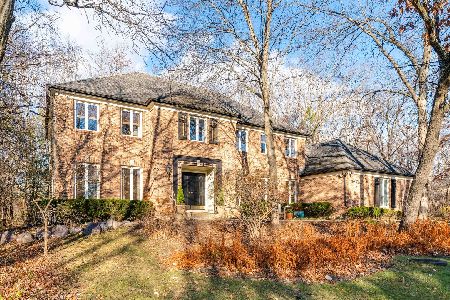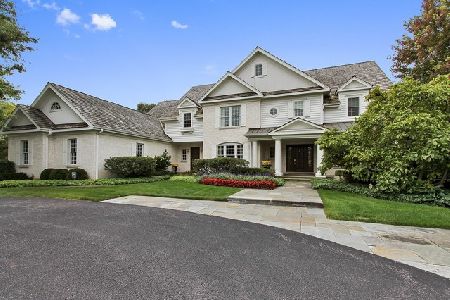409 Farrington Drive, Lincolnshire, Illinois 60069
$1,100,000
|
Sold
|
|
| Status: | Closed |
| Sqft: | 5,235 |
| Cost/Sqft: | $258 |
| Beds: | 5 |
| Baths: | 6 |
| Year Built: | 1998 |
| Property Taxes: | $33,954 |
| Days On Market: | 5551 |
| Lot Size: | 0,74 |
Description
Understated elegance abounds in this beautiful Cape Cod w/lake views. High-end finishes & family friendly layout will definitely please. Sought after trio of gourmet kitchen, breakfast room & stunning family rm w/ stone fireplace. Master suite w/frplc, whirlpool, 2 walk-in closets. Sunny office on 2nd flr w/built-ins. 6th br w/full bath in finished English bsmt. Media room too! Fabulous neighborhood w/luxury homes.
Property Specifics
| Single Family | |
| — | |
| Cape Cod | |
| 1998 | |
| English | |
| — | |
| Yes | |
| 0.74 |
| Lake | |
| Meadows Of Birch Lake | |
| 950 / Annual | |
| Other | |
| Lake Michigan | |
| Public Sewer | |
| 07677661 | |
| 15123030110000 |
Nearby Schools
| NAME: | DISTRICT: | DISTANCE: | |
|---|---|---|---|
|
Grade School
Laura B Sprague School |
103 | — | |
|
Middle School
Daniel Wright Junior High School |
103 | Not in DB | |
|
High School
Adlai E Stevenson High School |
125 | Not in DB | |
Property History
| DATE: | EVENT: | PRICE: | SOURCE: |
|---|---|---|---|
| 15 Jul, 2011 | Sold | $1,100,000 | MRED MLS |
| 1 Jun, 2011 | Under contract | $1,349,000 | MRED MLS |
| — | Last price change | $1,399,000 | MRED MLS |
| 15 Nov, 2010 | Listed for sale | $1,399,000 | MRED MLS |
| 27 Jun, 2012 | Sold | $1,100,000 | MRED MLS |
| 30 Apr, 2012 | Under contract | $1,199,000 | MRED MLS |
| 23 Apr, 2012 | Listed for sale | $1,199,000 | MRED MLS |
Room Specifics
Total Bedrooms: 6
Bedrooms Above Ground: 5
Bedrooms Below Ground: 1
Dimensions: —
Floor Type: Carpet
Dimensions: —
Floor Type: Carpet
Dimensions: —
Floor Type: Carpet
Dimensions: —
Floor Type: —
Dimensions: —
Floor Type: —
Full Bathrooms: 6
Bathroom Amenities: Whirlpool,Separate Shower,Double Sink
Bathroom in Basement: 1
Rooms: Bedroom 5,Bedroom 6,Breakfast Room,Media Room,Office,Recreation Room
Basement Description: Finished,Crawl
Other Specifics
| 3 | |
| Concrete Perimeter | |
| Asphalt | |
| Porch, Brick Paver Patio, Storms/Screens | |
| Lake Front,Landscaped,Water View | |
| 388X194X229 | |
| Dormer,Pull Down Stair,Unfinished | |
| Full | |
| Vaulted/Cathedral Ceilings, Skylight(s), Bar-Wet, First Floor Bedroom, First Floor Laundry, First Floor Full Bath | |
| Range, Microwave, Dishwasher, Refrigerator, Washer, Dryer, Disposal, Stainless Steel Appliance(s), Wine Refrigerator | |
| Not in DB | |
| Street Paved | |
| — | |
| — | |
| Gas Log, Gas Starter |
Tax History
| Year | Property Taxes |
|---|---|
| 2011 | $33,954 |
Contact Agent
Nearby Similar Homes
Nearby Sold Comparables
Contact Agent
Listing Provided By
Berkshire Hathaway HomeServices KoenigRubloff









