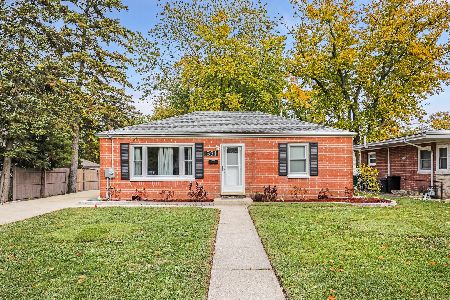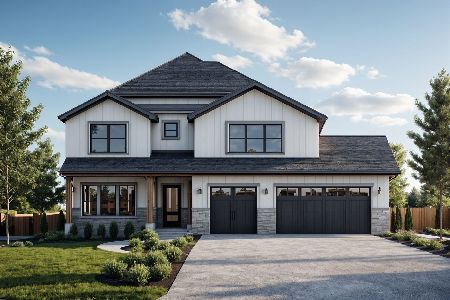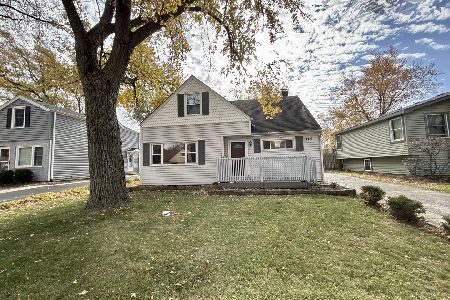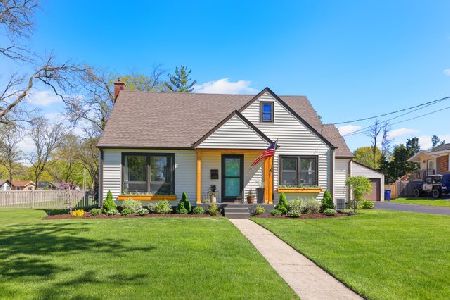409 Finley Road, Lombard, Illinois 60148
$425,000
|
Sold
|
|
| Status: | Closed |
| Sqft: | 2,671 |
| Cost/Sqft: | $168 |
| Beds: | 4 |
| Baths: | 4 |
| Year Built: | 1999 |
| Property Taxes: | $8,338 |
| Days On Market: | 2661 |
| Lot Size: | 0,17 |
Description
Back on the market with a fresh new look! This beautiful home has plenty of room with five bedrooms and three and a half baths! Spacious living room flows into the formal dining room, both featuring hardwood flooring and an abundance of natural light. Updated kitchen with granite counter tops, marble floors, glass back splash and stainless steel appliances. The flow continues into the eating area with a patio door leading out onto the new deck and fenced in yard. Awesome family room with gas fireplace and hardwood floors, great for entertaining. Very generous Master Bedroom with two walk in closets and a fabulous Master Bath featuring a garden tub, walk in shower and dual vanities. All bedrooms are quite spacious. Basement boasts a newly redone recreation room, fifth bedroom, full bath, new carpet, paint and lighting. Nice size laundry room with epoxied floors and additional storage. Two car attached garage. Close to Downtown Lombard, Commuter Train, I-355, shopping and restaurants.
Property Specifics
| Single Family | |
| — | |
| — | |
| 1999 | |
| Full | |
| — | |
| No | |
| 0.17 |
| Du Page | |
| — | |
| 0 / Not Applicable | |
| None | |
| Lake Michigan | |
| Public Sewer | |
| 10102538 | |
| 0607305065 |
Nearby Schools
| NAME: | DISTRICT: | DISTANCE: | |
|---|---|---|---|
|
Grade School
Madison Elementary School |
44 | — | |
|
Middle School
Glenn Westlake Middle School |
44 | Not in DB | |
|
High School
Glenbard East High School |
87 | Not in DB | |
Property History
| DATE: | EVENT: | PRICE: | SOURCE: |
|---|---|---|---|
| 5 Jun, 2019 | Sold | $425,000 | MRED MLS |
| 30 Apr, 2019 | Under contract | $449,000 | MRED MLS |
| — | Last price change | $469,000 | MRED MLS |
| 4 Oct, 2018 | Listed for sale | $484,000 | MRED MLS |
Room Specifics
Total Bedrooms: 5
Bedrooms Above Ground: 4
Bedrooms Below Ground: 1
Dimensions: —
Floor Type: Carpet
Dimensions: —
Floor Type: Carpet
Dimensions: —
Floor Type: Carpet
Dimensions: —
Floor Type: —
Full Bathrooms: 4
Bathroom Amenities: Separate Shower,Double Sink,Full Body Spray Shower,Soaking Tub
Bathroom in Basement: 1
Rooms: Bedroom 5,Recreation Room,Walk In Closet,Eating Area
Basement Description: Finished
Other Specifics
| 2 | |
| Concrete Perimeter | |
| Asphalt | |
| Deck, Porch | |
| Fenced Yard | |
| 60 X 127 | |
| — | |
| Full | |
| Skylight(s), Hardwood Floors | |
| Range, Microwave, Dishwasher, Refrigerator, Washer, Dryer, Stainless Steel Appliance(s) | |
| Not in DB | |
| Sidewalks, Street Lights, Street Paved | |
| — | |
| — | |
| Gas Log, Gas Starter |
Tax History
| Year | Property Taxes |
|---|---|
| 2019 | $8,338 |
Contact Agent
Nearby Similar Homes
Nearby Sold Comparables
Contact Agent
Listing Provided By
Platinum Partners Realtors







