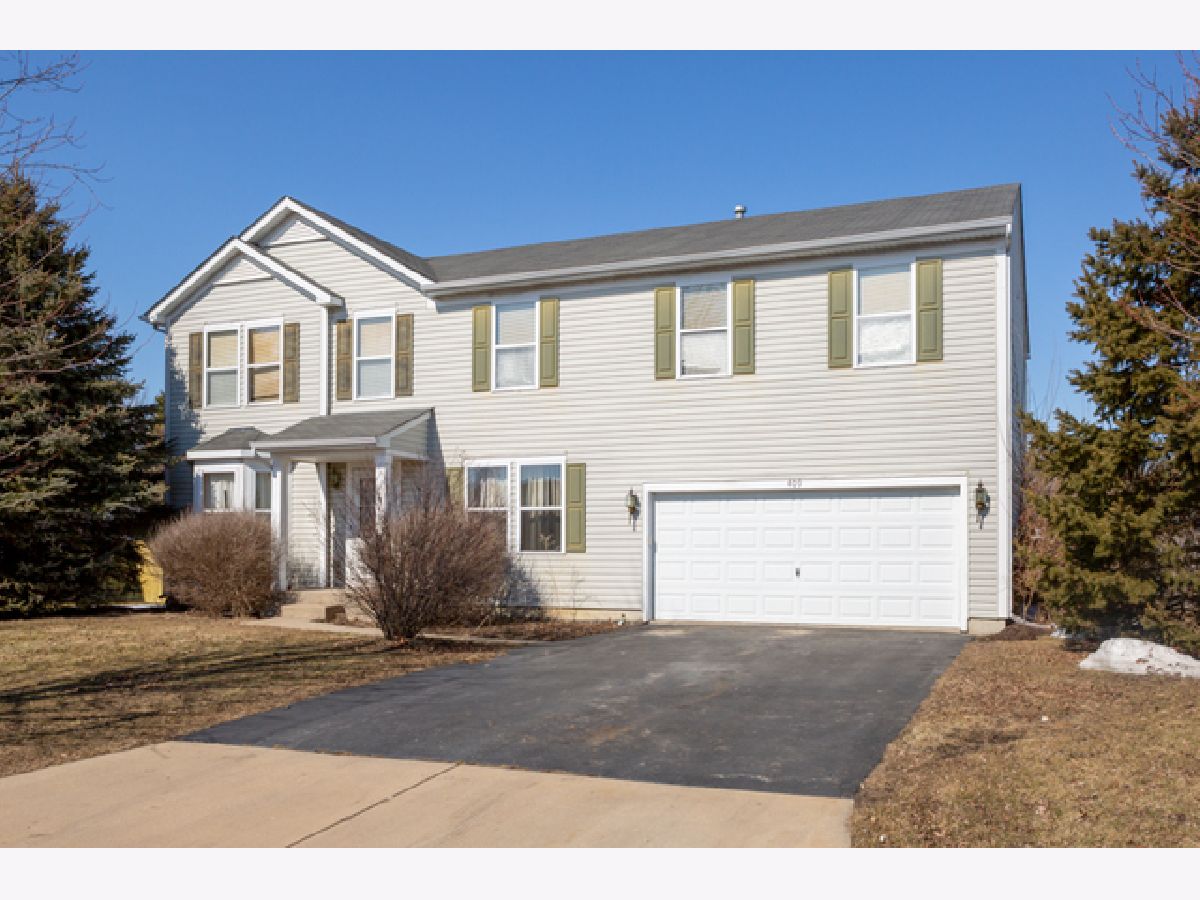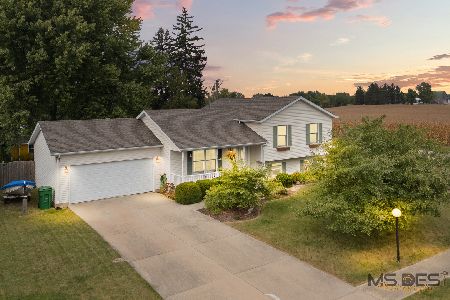409 Forest Drive, Kirkland, Illinois 60146
$230,000
|
Sold
|
|
| Status: | Closed |
| Sqft: | 3,100 |
| Cost/Sqft: | $74 |
| Beds: | 4 |
| Baths: | 4 |
| Year Built: | 2003 |
| Property Taxes: | $5,775 |
| Days On Market: | 1701 |
| Lot Size: | 0,22 |
Description
Looking for a large home? Check out this 3100+ sq ft 2 story with a finished basement. Main floor features large family room with corner gas fireplace. Kitchen has tons of counter space & cabinets. Eating are large enough for a table that leads to a sliding glass door taking you into a large fenced yard. Laundry room has wire shelves and is directly off the 2 car attached garage. 2nd floor has a massive 20 x 13 loft that can be used for a 2nd rec room or office. All 4 bedrooms have walk in closets and ceiling fans too! Master bedroom includes tub with shower, double sinks and a 11 X 11 walk in closet! Finished basement has another rec room and a separate bonus room with 1/2 bath & separate concrete finished crawl space for additional storage. If you are looking for your forever home, you just found it!
Property Specifics
| Single Family | |
| — | |
| — | |
| 2003 | |
| Full | |
| — | |
| No | |
| 0.22 |
| De Kalb | |
| Country Meadows | |
| 0 / Not Applicable | |
| None | |
| Public | |
| Public Sewer | |
| 11013313 | |
| 0126426021 |
Nearby Schools
| NAME: | DISTRICT: | DISTANCE: | |
|---|---|---|---|
|
Grade School
Hiawatha Elementary School |
426 | — | |
|
Middle School
Hiawatha Jr And Sr High School |
426 | Not in DB | |
|
High School
Hiawatha Jr And Sr High School |
426 | Not in DB | |
Property History
| DATE: | EVENT: | PRICE: | SOURCE: |
|---|---|---|---|
| 20 Jul, 2007 | Sold | $245,000 | MRED MLS |
| 13 May, 2007 | Under contract | $249,900 | MRED MLS |
| 16 Apr, 2007 | Listed for sale | $249,900 | MRED MLS |
| 14 May, 2021 | Sold | $230,000 | MRED MLS |
| 13 Mar, 2021 | Under contract | $230,000 | MRED MLS |
| 7 Mar, 2021 | Listed for sale | $230,000 | MRED MLS |









































Room Specifics
Total Bedrooms: 4
Bedrooms Above Ground: 4
Bedrooms Below Ground: 0
Dimensions: —
Floor Type: Carpet
Dimensions: —
Floor Type: Carpet
Dimensions: —
Floor Type: Carpet
Full Bathrooms: 4
Bathroom Amenities: Double Sink
Bathroom in Basement: 1
Rooms: Loft,Foyer,Utility Room-Lower Level,Recreation Room,Family Room
Basement Description: Finished,Crawl,Egress Window
Other Specifics
| 2 | |
| Concrete Perimeter | |
| Asphalt,Concrete | |
| Patio, Porch | |
| Fenced Yard | |
| 80X120 | |
| — | |
| Full | |
| First Floor Laundry, Walk-In Closet(s) | |
| Range, Microwave, Dishwasher, Refrigerator, Washer, Dryer, Disposal | |
| Not in DB | |
| Curbs, Sidewalks, Street Paved | |
| — | |
| — | |
| Gas Log |
Tax History
| Year | Property Taxes |
|---|---|
| 2007 | $5,705 |
| 2021 | $5,775 |
Contact Agent
Nearby Similar Homes
Nearby Sold Comparables
Contact Agent
Listing Provided By
3 Roses Realty







