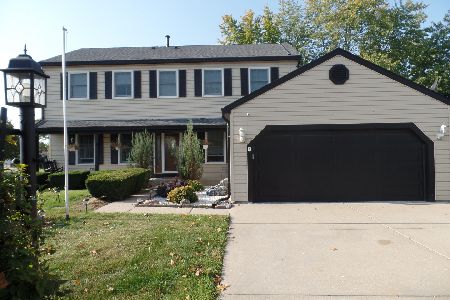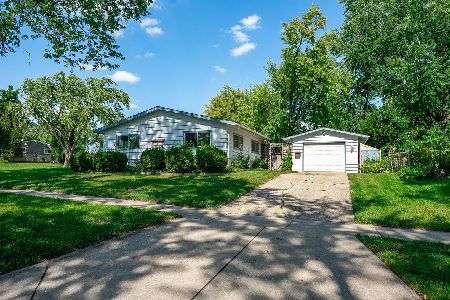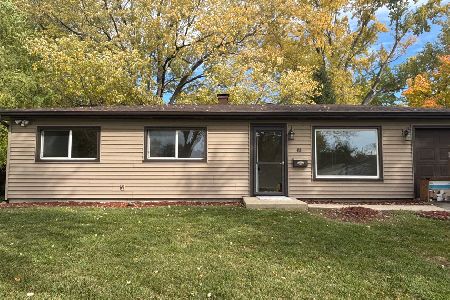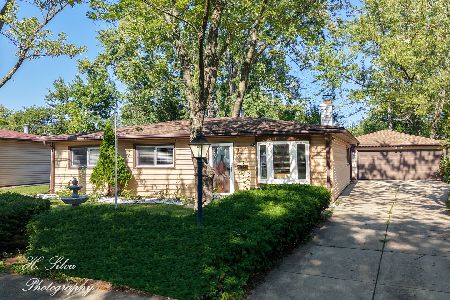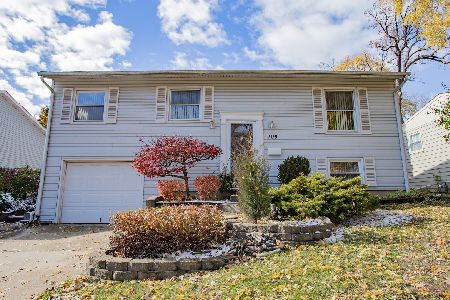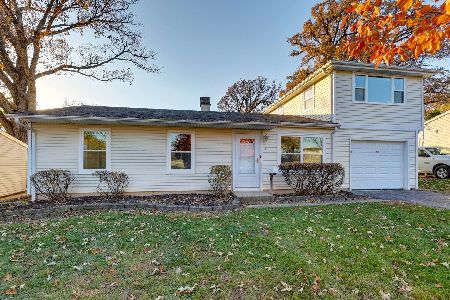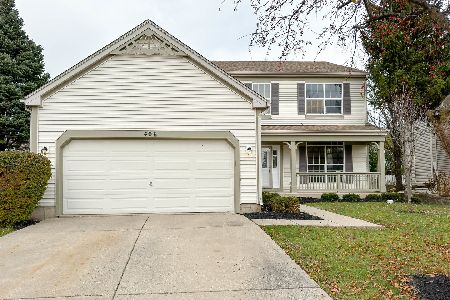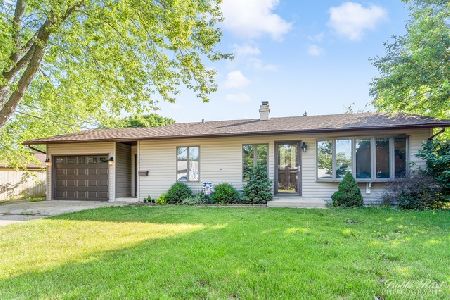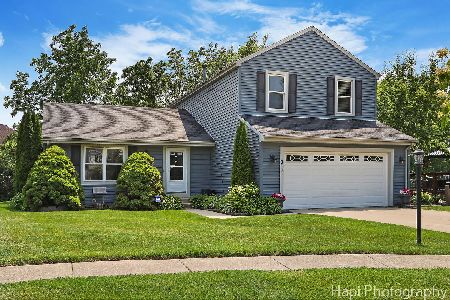409 Glacier Drive, Streamwood, Illinois 60107
$336,000
|
Sold
|
|
| Status: | Closed |
| Sqft: | 2,346 |
| Cost/Sqft: | $145 |
| Beds: | 6 |
| Baths: | 4 |
| Year Built: | 2002 |
| Property Taxes: | $10,172 |
| Days On Market: | 3459 |
| Lot Size: | 0,23 |
Description
Everything you're looking for in a large, upscale home! Remodeled kitchen/baths and finished walk-out bsmt w/in-law. Totally trending kitchen offers 42" white cabinets, NEW SS appls, granite ctrs and gorgeous stone/glass back splash. The open concept kitchen adjoins the family room with fireplace. Spacious master bdrm with walk-in closet and spa bath. Recently finished walk-out basement with recreational/media room w/surround sound, full bath and two additional bdrms. Maintenance free exterior includes composite decking, lower level patio & great yard for outdoor enjoyment. HVAC and hot water heater maintained yearly. Updated baths, brushed nickel lighting, new custom paint/carpeting, newer washer/dryer, and canned lighting complete this wonderful home!
Property Specifics
| Single Family | |
| — | |
| — | |
| 2002 | |
| Full,Walkout | |
| — | |
| No | |
| 0.23 |
| Cook | |
| Suncrest North | |
| 500 / Annual | |
| Other | |
| Lake Michigan | |
| Public Sewer | |
| 09267761 | |
| 06154050340000 |
Nearby Schools
| NAME: | DISTRICT: | DISTANCE: | |
|---|---|---|---|
|
Grade School
Glenbrook Elementary School |
46 | — | |
|
Middle School
Canton Middle School |
46 | Not in DB | |
|
High School
Streamwood High School |
46 | Not in DB | |
Property History
| DATE: | EVENT: | PRICE: | SOURCE: |
|---|---|---|---|
| 17 May, 2010 | Sold | $345,000 | MRED MLS |
| 9 Apr, 2010 | Under contract | $359,900 | MRED MLS |
| 7 Apr, 2010 | Listed for sale | $359,900 | MRED MLS |
| 10 Aug, 2016 | Sold | $336,000 | MRED MLS |
| 28 Jun, 2016 | Under contract | $339,900 | MRED MLS |
| 24 Jun, 2016 | Listed for sale | $339,900 | MRED MLS |
Room Specifics
Total Bedrooms: 6
Bedrooms Above Ground: 6
Bedrooms Below Ground: 0
Dimensions: —
Floor Type: Carpet
Dimensions: —
Floor Type: Carpet
Dimensions: —
Floor Type: Carpet
Dimensions: —
Floor Type: —
Dimensions: —
Floor Type: —
Full Bathrooms: 4
Bathroom Amenities: Separate Shower,Double Sink,Soaking Tub
Bathroom in Basement: 1
Rooms: Bedroom 5,Bedroom 6,Eating Area,Foyer,Office,Recreation Room,Walk In Closet
Basement Description: Finished
Other Specifics
| 2 | |
| — | |
| Asphalt | |
| Deck, Brick Paver Patio, Storms/Screens | |
| — | |
| 80X45X 36X71X54X113 | |
| — | |
| Full | |
| Vaulted/Cathedral Ceilings, First Floor Laundry | |
| Range, Microwave, Dishwasher, Refrigerator, Washer, Dryer, Disposal, Stainless Steel Appliance(s) | |
| Not in DB | |
| Sidewalks, Street Lights, Street Paved | |
| — | |
| — | |
| Wood Burning, Gas Starter |
Tax History
| Year | Property Taxes |
|---|---|
| 2010 | $6,409 |
| 2016 | $10,172 |
Contact Agent
Nearby Similar Homes
Nearby Sold Comparables
Contact Agent
Listing Provided By
The Royal Family Real Estate

