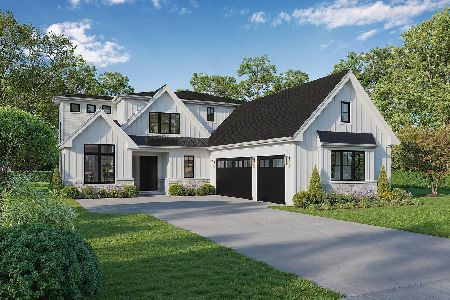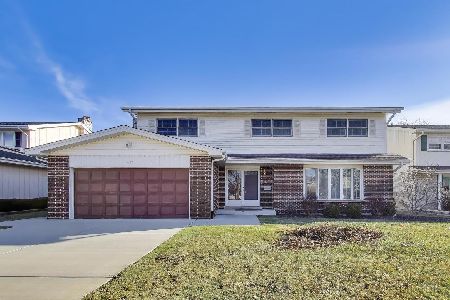409 Helena Avenue, Mount Prospect, Illinois 60056
$535,000
|
Sold
|
|
| Status: | Closed |
| Sqft: | 4,152 |
| Cost/Sqft: | $139 |
| Beds: | 5 |
| Baths: | 4 |
| Year Built: | 2001 |
| Property Taxes: | $15,776 |
| Days On Market: | 3510 |
| Lot Size: | 0,25 |
Description
Modern & sophisticated home nestled on lovely tree-lined street! Inviting FOY w/ gleaming hrdwd flrs & distinctive staircase opens to elegant LR w/crown molding. DR flows between LR & KIT, overlooks front garden & also features a Butlers Pntry w/loads of storage for your china. Exemplary KIT w/granite counters, stainless steel apps, cherry stained cabs, breakfast bar/island & sep eating area w/sliders to oversized deck. FR conveniently opens to KIT w/volume ceilings, 2 story brick surround frplce & windows overlooking back garden. Huge Mud/LDY Rm w/access to 2 car garage. Master w/spacious WICs, neutral finishes in bath w/dual vanities, cherry stained cabs, standup shower, jetted tub & sep water closet. Jr Suite w/WIC & standup shower. BRs 2&3 share Hall BA w/neutral decor. Optional 1st floor BR Suite w/stand-up shower.Fabulously large unfinished BSMT w/rough-in for Bathroom awaiting for your design ideas. Fully fenced yard. Just blocks to parks,schools & minutes to Metra, shops & more
Property Specifics
| Single Family | |
| — | |
| Colonial | |
| 2001 | |
| Full | |
| — | |
| No | |
| 0.25 |
| Cook | |
| — | |
| 0 / Not Applicable | |
| None | |
| Public | |
| Public Sewer | |
| 09270381 | |
| 08103011290000 |
Nearby Schools
| NAME: | DISTRICT: | DISTANCE: | |
|---|---|---|---|
|
Grade School
Forest View Elementary School |
59 | — | |
|
Middle School
Holmes Junior High School |
59 | Not in DB | |
|
High School
Rolling Meadows High School |
214 | Not in DB | |
Property History
| DATE: | EVENT: | PRICE: | SOURCE: |
|---|---|---|---|
| 10 Feb, 2017 | Sold | $535,000 | MRED MLS |
| 6 Dec, 2016 | Under contract | $579,000 | MRED MLS |
| — | Last price change | $599,000 | MRED MLS |
| 27 Jun, 2016 | Listed for sale | $624,900 | MRED MLS |
Room Specifics
Total Bedrooms: 5
Bedrooms Above Ground: 5
Bedrooms Below Ground: 0
Dimensions: —
Floor Type: Hardwood
Dimensions: —
Floor Type: Hardwood
Dimensions: —
Floor Type: Hardwood
Dimensions: —
Floor Type: —
Full Bathrooms: 4
Bathroom Amenities: Whirlpool,Separate Shower,Double Sink
Bathroom in Basement: 0
Rooms: Bedroom 5,Breakfast Room,Deck,Foyer,Loft,Pantry
Basement Description: Unfinished,Bathroom Rough-In
Other Specifics
| 2 | |
| Concrete Perimeter | |
| Concrete | |
| Deck | |
| — | |
| 78X139X77X139 | |
| — | |
| Full | |
| Vaulted/Cathedral Ceilings, Hardwood Floors, First Floor Bedroom, First Floor Laundry, First Floor Full Bath | |
| Double Oven, Range, Microwave, Dishwasher, Disposal | |
| Not in DB | |
| Sidewalks, Street Paved | |
| — | |
| — | |
| — |
Tax History
| Year | Property Taxes |
|---|---|
| 2017 | $15,776 |
Contact Agent
Nearby Similar Homes
Nearby Sold Comparables
Contact Agent
Listing Provided By
@properties








