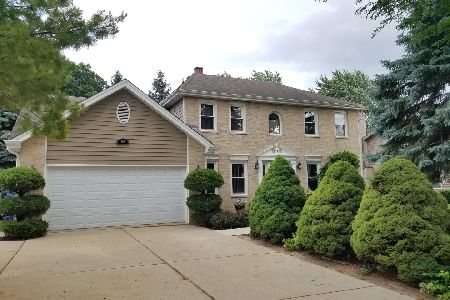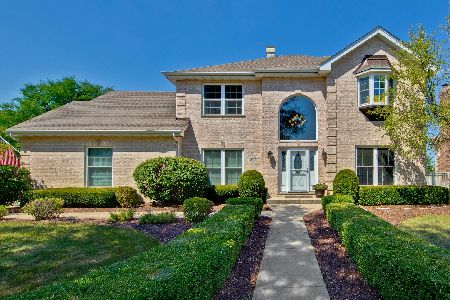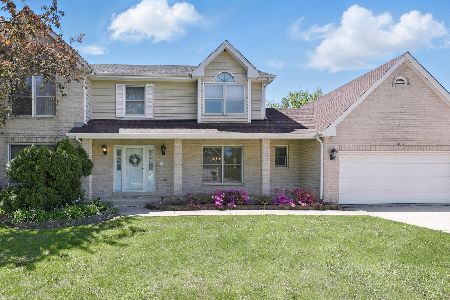409 Hillandale Drive, Bartlett, Illinois 60103
$390,000
|
Sold
|
|
| Status: | Closed |
| Sqft: | 0 |
| Cost/Sqft: | — |
| Beds: | 4 |
| Baths: | 3 |
| Year Built: | 1993 |
| Property Taxes: | $10,633 |
| Days On Market: | 2383 |
| Lot Size: | 0,27 |
Description
This home is so clean you can eat off the floor! Come see this fabulous, perfectly maintained custom home with loads of special features such as a wonderful eat-in Kitchen with granite counters, stainless steel appliances, island and bay window, all open to a large stunning Family Room with vaulted ceilings, skylights and brick, wood burning fireplace! 1st floor Den with french glass doors, formal Living Room & Dining Room. Master Suite with tray ceilings, sitting area, walk-in closet and master bath with whirlpool tub, separate shower and double bowl sink. Other fabulous features include: hardwood floors throughout 2nd floor and most of 1st floor, huge Basement, brick paver Patio, private yard with mature trees and beautiful landscaping. Great curb appeal, attached Garage with pull down staircase leading to attic w/loads of storage space. New roof in '16, new furnace & A/C in '18. Great location, walk to Train, downtown Bartlett and easy access to expressway. This is the one for you!
Property Specifics
| Single Family | |
| — | |
| — | |
| 1993 | |
| Full | |
| — | |
| No | |
| 0.27 |
| Du Page | |
| East Pointe Estates | |
| 0 / Not Applicable | |
| None | |
| Public | |
| Public Sewer | |
| 10457560 | |
| 0102109010 |
Nearby Schools
| NAME: | DISTRICT: | DISTANCE: | |
|---|---|---|---|
|
Grade School
Centennial School |
46 | — | |
|
Middle School
East View Middle School |
46 | Not in DB | |
|
High School
Bartlett High School |
46 | Not in DB | |
Property History
| DATE: | EVENT: | PRICE: | SOURCE: |
|---|---|---|---|
| 14 Nov, 2019 | Sold | $390,000 | MRED MLS |
| 16 Sep, 2019 | Under contract | $399,900 | MRED MLS |
| 19 Jul, 2019 | Listed for sale | $399,900 | MRED MLS |
Room Specifics
Total Bedrooms: 4
Bedrooms Above Ground: 4
Bedrooms Below Ground: 0
Dimensions: —
Floor Type: Hardwood
Dimensions: —
Floor Type: Hardwood
Dimensions: —
Floor Type: Hardwood
Full Bathrooms: 3
Bathroom Amenities: Whirlpool
Bathroom in Basement: 0
Rooms: Den
Basement Description: Unfinished
Other Specifics
| 2 | |
| Concrete Perimeter | |
| Concrete | |
| Storms/Screens | |
| Landscaped,Mature Trees | |
| 80X145 | |
| Pull Down Stair | |
| Full | |
| Vaulted/Cathedral Ceilings, Hardwood Floors, First Floor Laundry | |
| Range, Microwave, Dishwasher, Refrigerator, Washer, Dryer, Disposal, Stainless Steel Appliance(s) | |
| Not in DB | |
| Sidewalks, Street Lights, Street Paved | |
| — | |
| — | |
| Wood Burning |
Tax History
| Year | Property Taxes |
|---|---|
| 2019 | $10,633 |
Contact Agent
Nearby Sold Comparables
Contact Agent
Listing Provided By
RE/MAX Suburban







