409 Knight Avenue, Park Ridge, Illinois 60068
$1,200,000
|
Sold
|
|
| Status: | Closed |
| Sqft: | 2,932 |
| Cost/Sqft: | $443 |
| Beds: | 4 |
| Baths: | 4 |
| Year Built: | 2008 |
| Property Taxes: | $18,295 |
| Days On Market: | 1447 |
| Lot Size: | 0,00 |
Description
The home and location you have been waiting for has arrived. Located in the Golden triangle of Park Ridge-walk to all 3 schools. With over 4,200 sq. feet of living space this home is an entertainer's dream come true. Work at home in your private 1st floor office with custom built ins and of course, a fireplace. Open concept living and continuous flow of kitchen and great room. Chef's kitchen with Sub Zero, Wolf double oven with four burner gas range, grill and griddle. High end appliances include a Built In Miele Coffee Maker (no need for a Starbucks run). Recently updated Cabinets, hardware and all new lighting on the first floor. Large island with seating. Kitchen is open to the great room-where your second fireplace is located. This Custom built all brick/stone luxury home features hardwood floors throughout, custom millwork includes wainscoting and coffered ceilings in both the living room and 1st floor office. 3 fireplaces all with gas starters. Mudroom with cubbies and separate side entrance. Recessed lighting throughout. Basement is beyond what you could imagine. 9ft + ceilings. Custom built wood bar with granite complete with dishwasher, ice machine, beverage fridge, sink and 2 built in TVs. Bar is open to the Recreation/game room perfect for game night or a wine tasting with a cozy fire in your 3rd fireplace. Forget going to the gym-have your own gym in the workout area. Want to host a movie night or a have a Super Bowl party? This basement would not be complete without a Theatre room that is second to none. Raised seating so no bad seats in this house! Full wired home theatre. Built in cabinetry with granite counter top includes beverage fridge & microwave. A full bath plus plenty of storage completes the basement. Second floor does not disappoint. Primary suite complete with large walk in custom closet & spa like bath: soaking tub, separate shower, dual sinks & vanities. 3 additional nice sized bedrooms, 2 of which also have walk in closets. All California closets custom cabinetry. 2nd floor laundry room. Let's enjoy the outdoors with a built in grill, brick paver patio, whole house generator and 2 car garage with storage and pull down stairs. Steps to the schools, park, sled hill, outdoor aquatic center and recreation center. Walk to uptown restaurants and shopping. In this location-you have it all!
Property Specifics
| Single Family | |
| — | |
| — | |
| 2008 | |
| — | |
| — | |
| No | |
| — |
| Cook | |
| — | |
| — / Not Applicable | |
| — | |
| — | |
| — | |
| 11317231 | |
| 09351150360000 |
Nearby Schools
| NAME: | DISTRICT: | DISTANCE: | |
|---|---|---|---|
|
Grade School
George Washington Elementary Sch |
64 | — | |
|
Middle School
Lincoln Middle School |
64 | Not in DB | |
|
High School
Maine South High School |
207 | Not in DB | |
Property History
| DATE: | EVENT: | PRICE: | SOURCE: |
|---|---|---|---|
| 8 Mar, 2007 | Sold | $385,000 | MRED MLS |
| 8 Jan, 2007 | Under contract | $409,900 | MRED MLS |
| 12 Dec, 2006 | Listed for sale | $409,900 | MRED MLS |
| 11 Dec, 2008 | Sold | $1,010,000 | MRED MLS |
| 12 Nov, 2008 | Under contract | $1,099,000 | MRED MLS |
| 1 Aug, 2008 | Listed for sale | $1,099,000 | MRED MLS |
| 5 May, 2015 | Sold | $1,025,000 | MRED MLS |
| 20 Mar, 2015 | Under contract | $1,150,000 | MRED MLS |
| 18 Mar, 2015 | Listed for sale | $1,150,000 | MRED MLS |
| 30 Mar, 2018 | Sold | $340,000 | MRED MLS |
| 1 Mar, 2018 | Under contract | $359,900 | MRED MLS |
| 16 Feb, 2018 | Listed for sale | $359,900 | MRED MLS |
| 29 Mar, 2022 | Sold | $1,200,000 | MRED MLS |
| 15 Feb, 2022 | Under contract | $1,300,000 | MRED MLS |
| 3 Feb, 2022 | Listed for sale | $1,300,000 | MRED MLS |
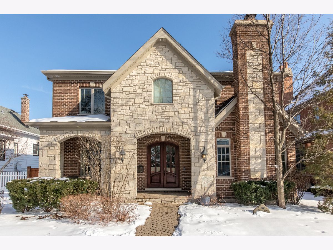
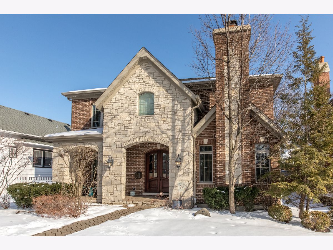
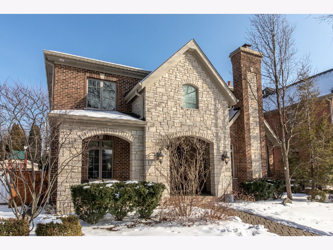
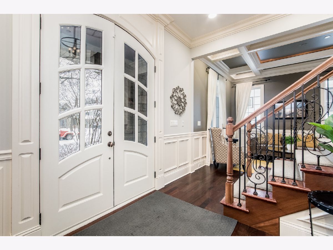
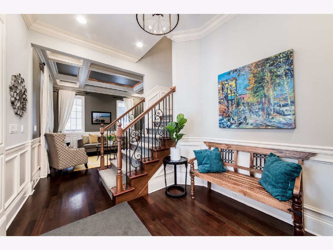
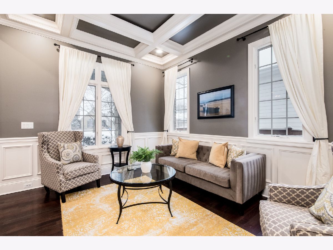
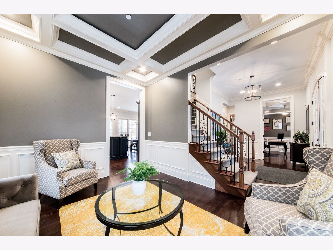
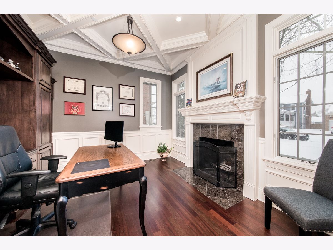
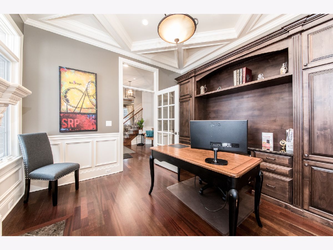
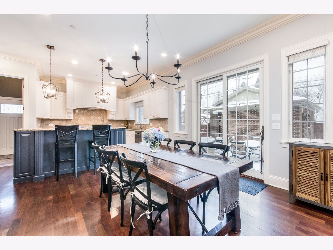
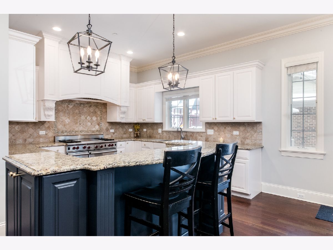
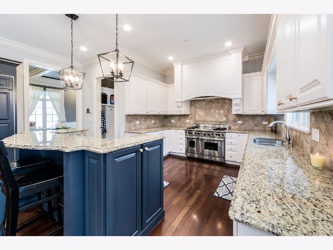
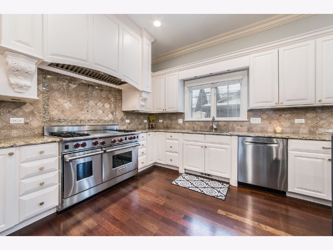
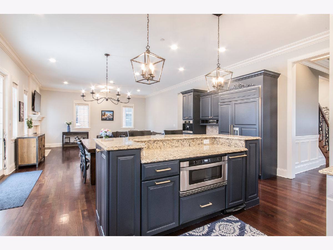
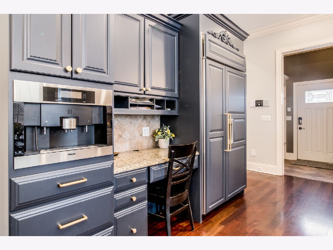
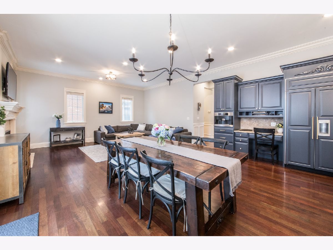
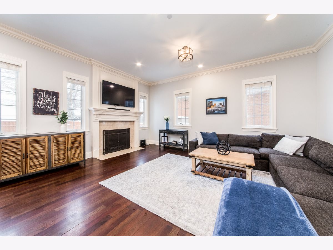
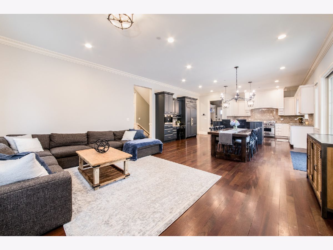
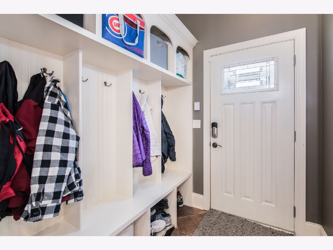
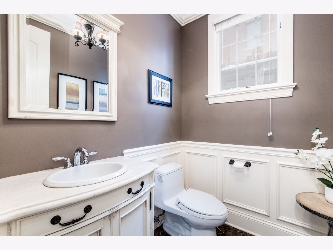
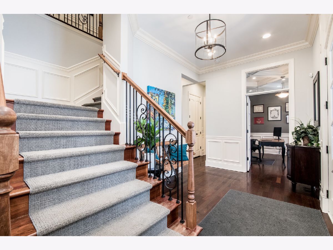
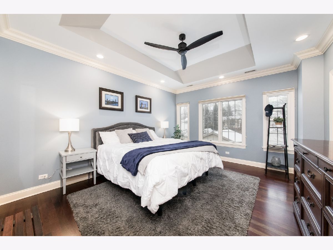
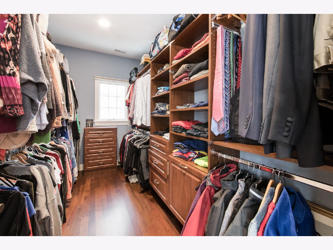
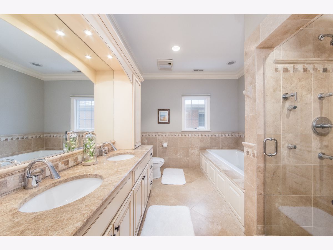
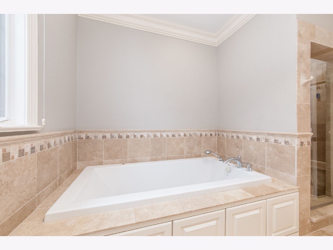
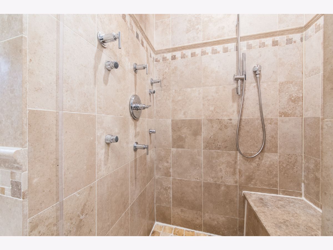
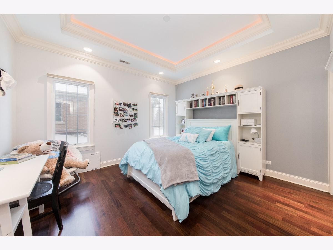
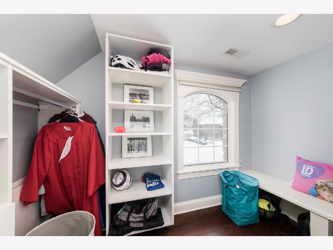
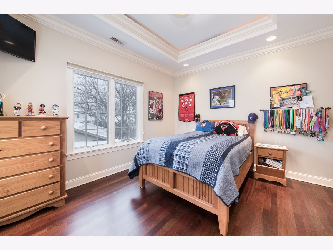
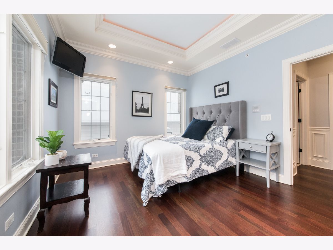
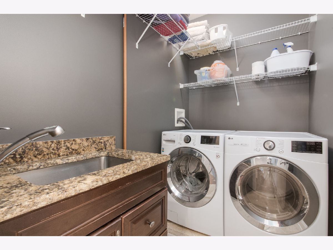
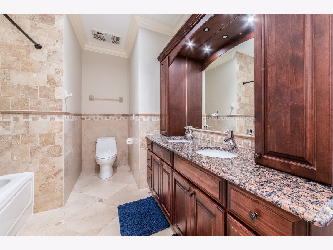
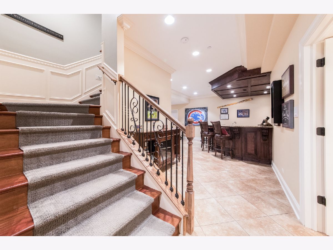
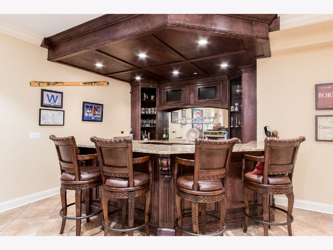
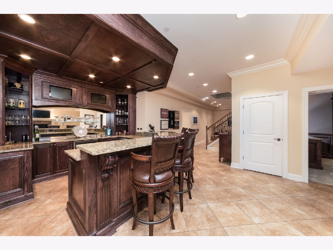
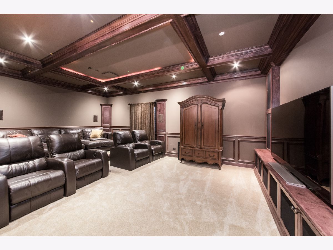
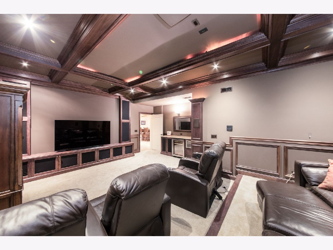
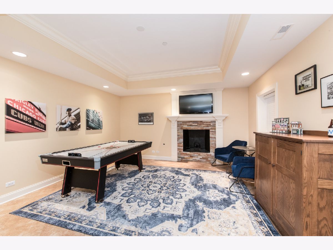
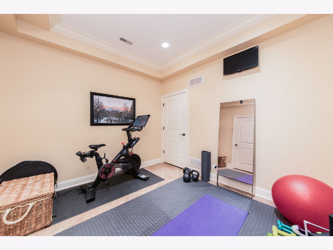
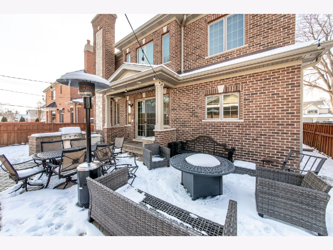
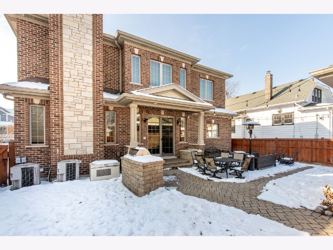
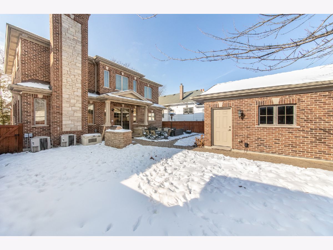
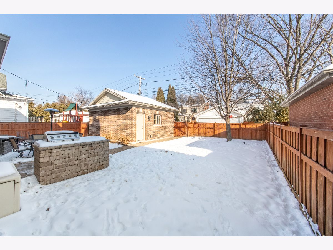
Room Specifics
Total Bedrooms: 4
Bedrooms Above Ground: 4
Bedrooms Below Ground: 0
Dimensions: —
Floor Type: —
Dimensions: —
Floor Type: —
Dimensions: —
Floor Type: —
Full Bathrooms: 4
Bathroom Amenities: Whirlpool,Separate Shower,Steam Shower,Double Sink,Soaking Tub
Bathroom in Basement: 1
Rooms: —
Basement Description: Finished,Egress Window,Rec/Family Area
Other Specifics
| 2 | |
| — | |
| — | |
| — | |
| — | |
| 50X124 | |
| Pull Down Stair | |
| — | |
| — | |
| — | |
| Not in DB | |
| — | |
| — | |
| — | |
| — |
Tax History
| Year | Property Taxes |
|---|---|
| 2007 | $4,348 |
| 2015 | $16,368 |
| 2018 | $7,918 |
| 2022 | $18,295 |
Contact Agent
Nearby Similar Homes
Contact Agent
Listing Provided By
Berkshire Hathaway HomeServices Chicago





