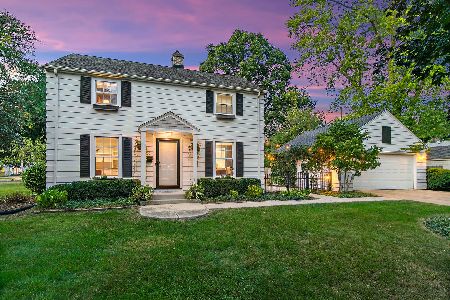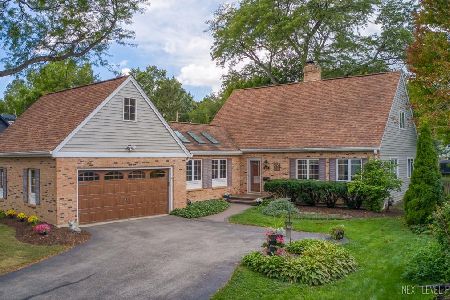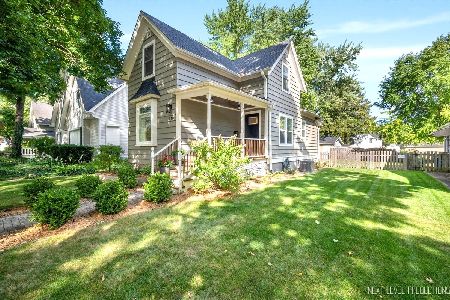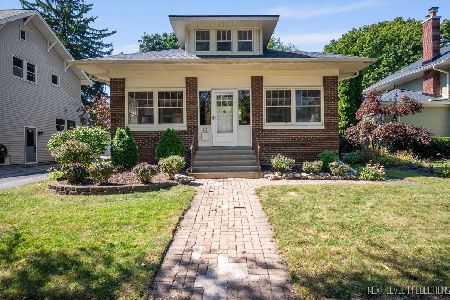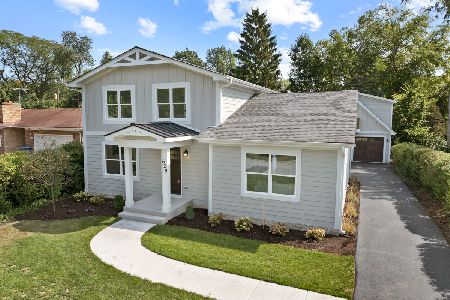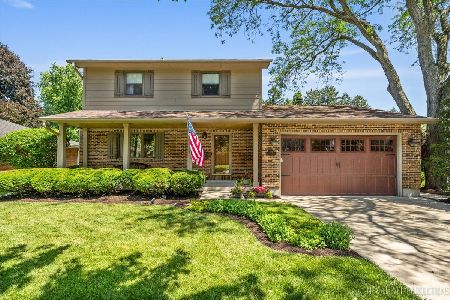409 Mckinley Street, St Charles, Illinois 60174
$495,000
|
Sold
|
|
| Status: | Closed |
| Sqft: | 3,547 |
| Cost/Sqft: | $141 |
| Beds: | 4 |
| Baths: | 3 |
| Year Built: | 1925 |
| Property Taxes: | $9,357 |
| Days On Market: | 1505 |
| Lot Size: | 0,80 |
Description
Looking for something UNIQUE & EXTRAORDINARY? Get the BEST of both worlds!...this historic property is set on almost 1 private acre, yet nestled within walking distance of the vibrant downtown areas of both St. Charles & Geneva. One of St. Charles' original homesteads, it dates back to 1925. A huge 2 story addition in the '70's expanded the home to include a "SHOWSTOPPING" vaulted dining room with dual staircases and main floor guest or primary bedroom wing. Exterior is completely remodeled with Hardie Board siding, LP Smart Trim, new windows, high end doors & sliders. Bring your vision to complete the interior renovations, as an unexpected job transfer halted seller's plans. 3500+ square feet of finished living space allows endless options for home offices, in-law or teen suite. Full, unfinished basement is ideal for hobbies, workshop or future finishing for even more recreation space. Vintage details include original (refinished) wood interior doors, original hardwood floors (family room, living room, entry & kitchen) & detailed mill work. Oversize patio (44' x 14') spans back of the home overlooking the flat, lush, private yard ideal for an in-ground pool. Private, fenced courtyard boasts a covered 15'x6' porch & huge paver patio (18' x 17'). Handy shed provides storage for lawn and/or sporting equipment. Experience the restaurants, breweries, shopping, festivals & sporting activities along the Fox River. Geneva's commuter train is less than 2 miles from the property. Award winning schools, robust park district & private setting with in-town convenience. Make this house your HOME!
Property Specifics
| Single Family | |
| — | |
| — | |
| 1925 | |
| Full | |
| — | |
| No | |
| 0.8 |
| Kane | |
| — | |
| 0 / Not Applicable | |
| None | |
| Public | |
| Public Sewer | |
| 11194795 | |
| 0934351008 |
Nearby Schools
| NAME: | DISTRICT: | DISTANCE: | |
|---|---|---|---|
|
Grade School
Davis Elementary School |
303 | — | |
|
Middle School
Thompson Middle School |
303 | Not in DB | |
|
High School
St Charles East High School |
303 | Not in DB | |
Property History
| DATE: | EVENT: | PRICE: | SOURCE: |
|---|---|---|---|
| 13 Apr, 2018 | Sold | $330,000 | MRED MLS |
| 1 Mar, 2018 | Under contract | $365,000 | MRED MLS |
| — | Last price change | $375,000 | MRED MLS |
| 8 Jan, 2018 | Listed for sale | $375,000 | MRED MLS |
| 20 Sep, 2021 | Sold | $495,000 | MRED MLS |
| 21 Aug, 2021 | Under contract | $499,000 | MRED MLS |
| 19 Aug, 2021 | Listed for sale | $499,000 | MRED MLS |
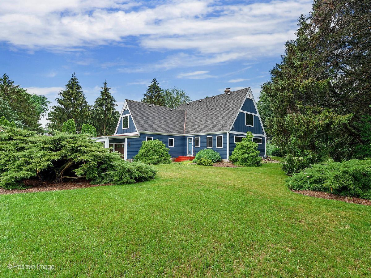
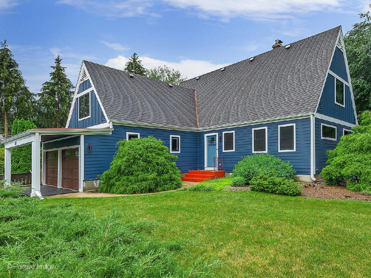
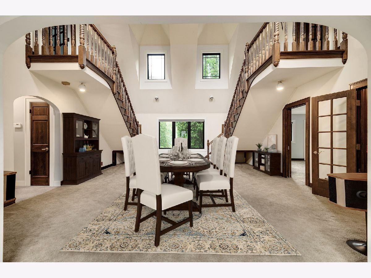
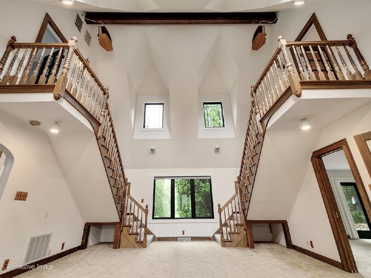
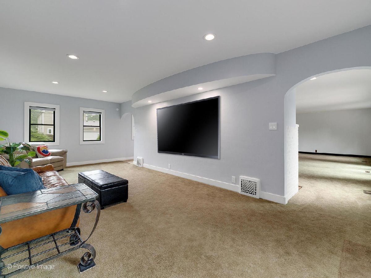
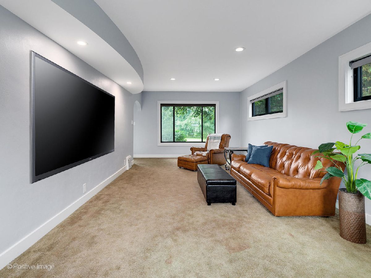
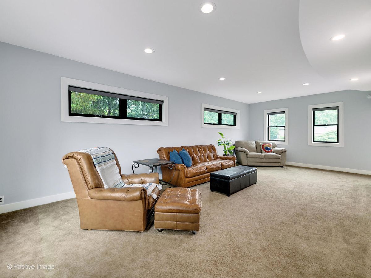
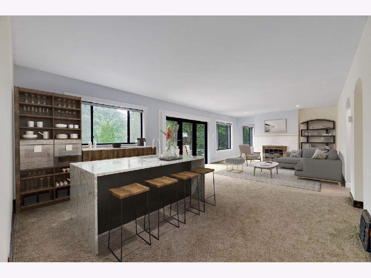
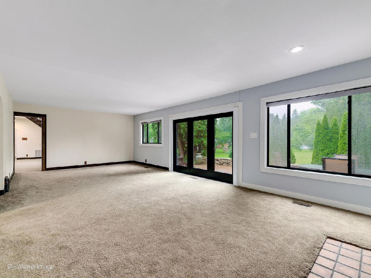
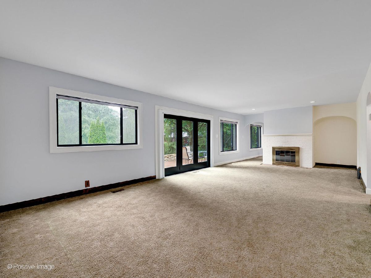
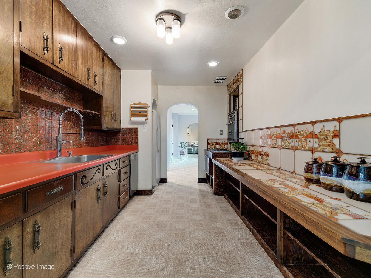
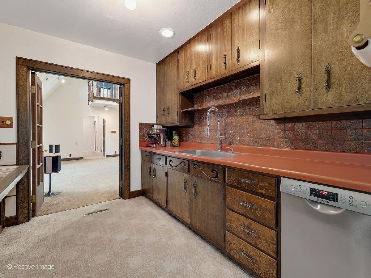
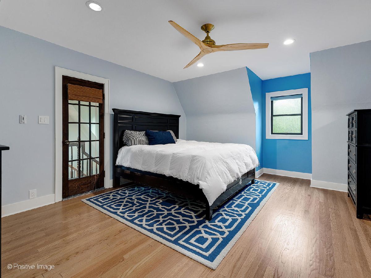
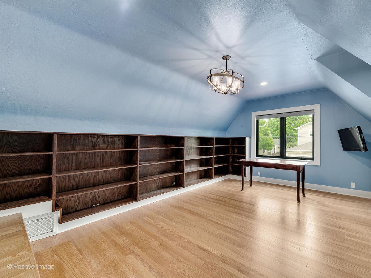
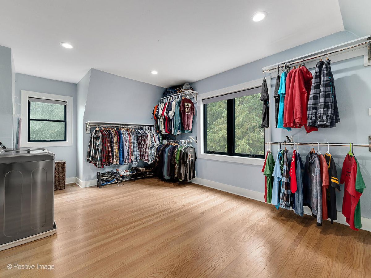
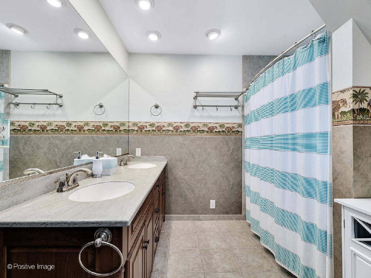
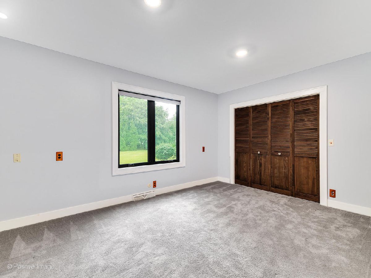
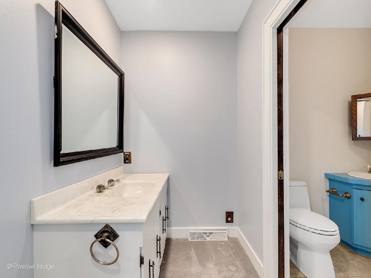
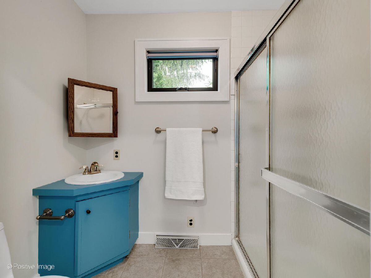
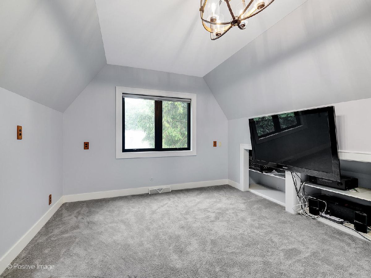
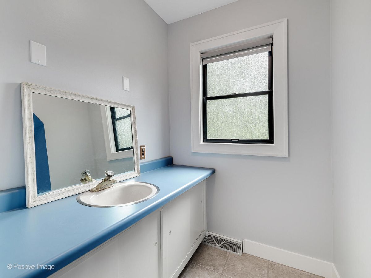
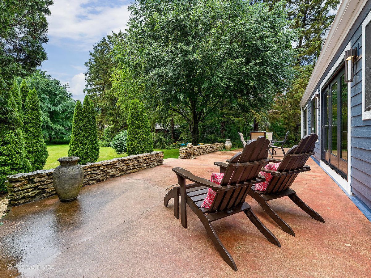
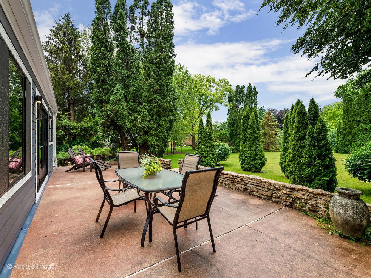
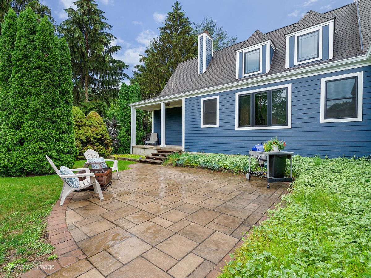
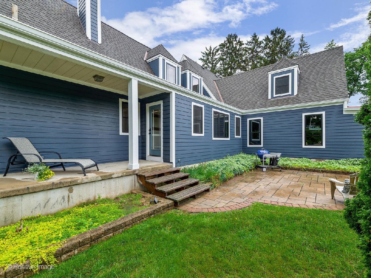
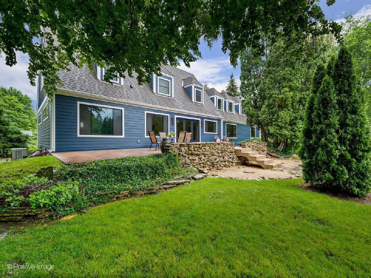
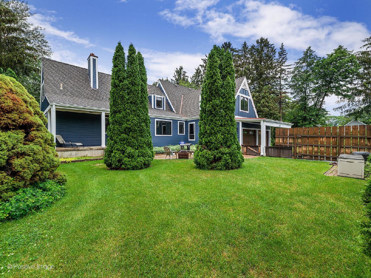
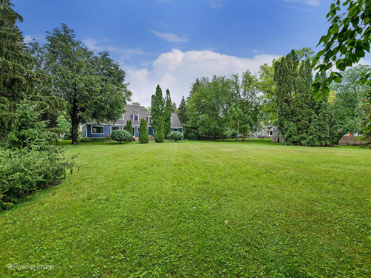
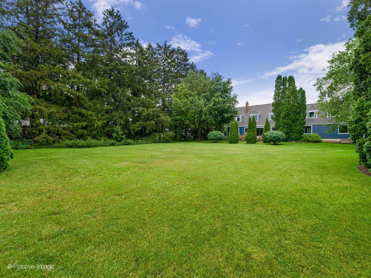
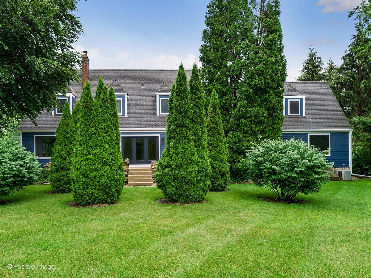
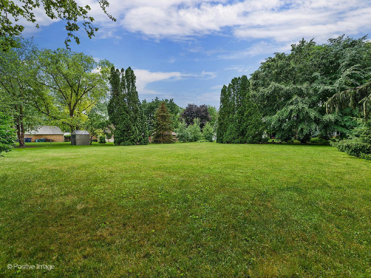
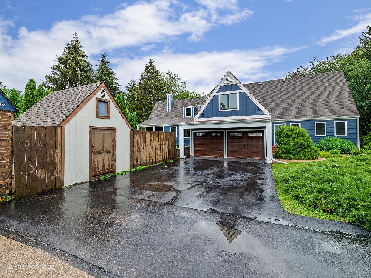
Room Specifics
Total Bedrooms: 4
Bedrooms Above Ground: 4
Bedrooms Below Ground: 0
Dimensions: —
Floor Type: Hardwood
Dimensions: —
Floor Type: Hardwood
Dimensions: —
Floor Type: Carpet
Full Bathrooms: 3
Bathroom Amenities: Double Sink
Bathroom in Basement: 0
Rooms: Foyer,Office,Great Room,Walk In Closet
Basement Description: Unfinished
Other Specifics
| 2 | |
| Concrete Perimeter | |
| Asphalt | |
| Patio | |
| Landscaped | |
| 268X270X136X258X132X12 | |
| — | |
| Full | |
| Vaulted/Cathedral Ceilings, Hardwood Floors, First Floor Bedroom, In-Law Arrangement, First Floor Full Bath, Built-in Features | |
| Range, Microwave, Dishwasher, Refrigerator, Washer, Dryer, Cooktop | |
| Not in DB | |
| Park, Curbs, Sidewalks, Street Lights, Street Paved | |
| — | |
| — | |
| Wood Burning |
Tax History
| Year | Property Taxes |
|---|---|
| 2018 | $12,298 |
| 2021 | $9,357 |
Contact Agent
Nearby Similar Homes
Nearby Sold Comparables
Contact Agent
Listing Provided By
Coldwell Banker Realty

