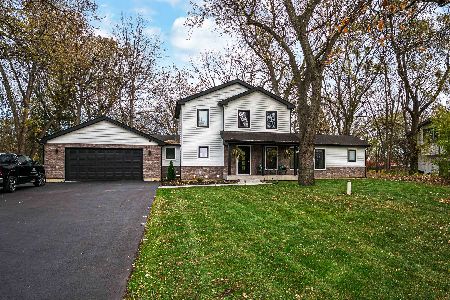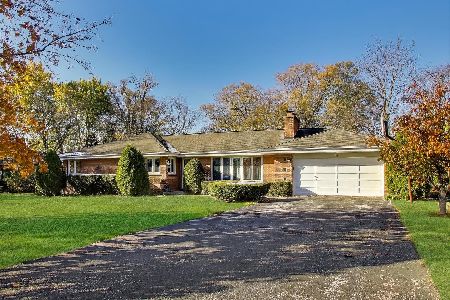409 Nawata Place, Prospect Heights, Illinois 60070
$680,000
|
Sold
|
|
| Status: | Closed |
| Sqft: | 3,638 |
| Cost/Sqft: | $187 |
| Beds: | 5 |
| Baths: | 5 |
| Year Built: | 1958 |
| Property Taxes: | $14,198 |
| Days On Market: | 2412 |
| Lot Size: | 0,46 |
Description
ELEGANT 2Story in move-in condition walking distance to park&schools including Hersey!Renovated&Expanded in 2009, this exquisite home boasts stunning moldings throughout! Unbelievably detailed woodwork adorns the high ceilings of this extraordinary home.True craftsmanship!This ideal flexible floor plan includes both a main floor AND a 2nd floor master bedroom.Enjoy the option to move to the main floor master in later years, accommodate the in-laws, or create the ideal home office!This floor plan has so much flexibility for extended family and work-life balance.Freshly painted t/o&refinished hardwood flooring.Dazzling kitchen includes stainless steel appliances,granite tops,island,breakfast bar& loads of counter space for cooking/baking/entertaining!Breathtaking Family Room with soaring cathedral ceiling and floor to ceiling stone fireplace!Sliders lead to beautiful yard with deck and patio. Finished LL w/all the features of an apt!Premium location among new construction/additions,etc.
Property Specifics
| Single Family | |
| — | |
| Traditional | |
| 1958 | |
| Full | |
| — | |
| No | |
| 0.46 |
| Cook | |
| Arrowhead | |
| 0 / Not Applicable | |
| None | |
| Private Well | |
| Public Sewer | |
| 10377409 | |
| 03212060020000 |
Nearby Schools
| NAME: | DISTRICT: | DISTANCE: | |
|---|---|---|---|
|
Grade School
Anne Sullivan Elementary School |
23 | — | |
|
Middle School
Macarthur Middle School |
23 | Not in DB | |
|
High School
John Hersey High School |
214 | Not in DB | |
Property History
| DATE: | EVENT: | PRICE: | SOURCE: |
|---|---|---|---|
| 26 Jul, 2019 | Sold | $680,000 | MRED MLS |
| 20 May, 2019 | Under contract | $680,000 | MRED MLS |
| 13 May, 2019 | Listed for sale | $680,000 | MRED MLS |
Room Specifics
Total Bedrooms: 5
Bedrooms Above Ground: 5
Bedrooms Below Ground: 0
Dimensions: —
Floor Type: Carpet
Dimensions: —
Floor Type: Carpet
Dimensions: —
Floor Type: Carpet
Dimensions: —
Floor Type: —
Full Bathrooms: 5
Bathroom Amenities: Whirlpool,Separate Shower,Double Sink
Bathroom in Basement: 1
Rooms: Kitchen,Bonus Room,Bedroom 5,Deck,Foyer,Recreation Room,Utility Room-Lower Level,Walk In Closet
Basement Description: Finished
Other Specifics
| 2 | |
| Concrete Perimeter | |
| Asphalt,Concrete | |
| Deck, Patio | |
| Landscaped | |
| 100X200 | |
| Pull Down Stair,Unfinished | |
| Full | |
| Vaulted/Cathedral Ceilings, Skylight(s), First Floor Bedroom, In-Law Arrangement, First Floor Laundry, First Floor Full Bath | |
| Range, Microwave, Dishwasher, High End Refrigerator, Washer, Dryer, Disposal, Stainless Steel Appliance(s), Range Hood, Water Softener | |
| Not in DB | |
| Street Paved | |
| — | |
| — | |
| Wood Burning, Attached Fireplace Doors/Screen |
Tax History
| Year | Property Taxes |
|---|---|
| 2019 | $14,198 |
Contact Agent
Nearby Similar Homes
Nearby Sold Comparables
Contact Agent
Listing Provided By
@properties







