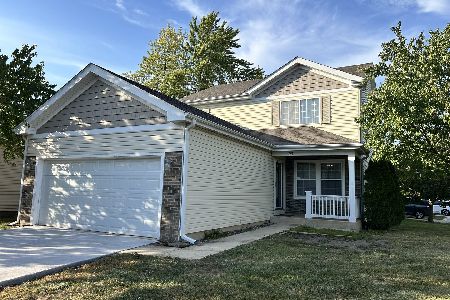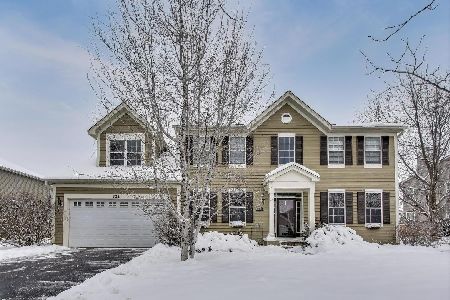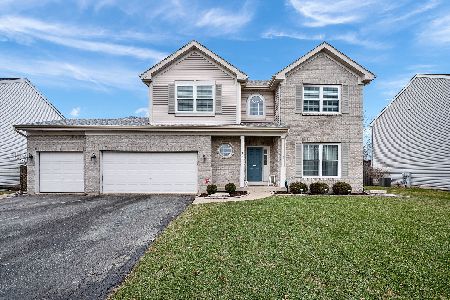409 Raintree Drive, Oswego, Illinois 60543
$309,000
|
Sold
|
|
| Status: | Closed |
| Sqft: | 2,565 |
| Cost/Sqft: | $120 |
| Beds: | 4 |
| Baths: | 3 |
| Year Built: | 2001 |
| Property Taxes: | $8,241 |
| Days On Market: | 2536 |
| Lot Size: | 0,22 |
Description
Amazing 4 BR 2 1/2 bath with 3 Car Garage in much desirable subdivision. Features include large sunny breakfast room, gourmet kitchen with island overlooking private fenced yard. Large bedrooms and first floor laundry room. New roof, newly decorated and professionally landscaped yard. Don't miss this one!!!
Property Specifics
| Single Family | |
| — | |
| Georgian | |
| 2001 | |
| Partial | |
| — | |
| No | |
| 0.22 |
| Kendall | |
| Highlands At Ogdenfalls | |
| 40 / Monthly | |
| None | |
| Public | |
| Public Sewer | |
| 10271401 | |
| 0311203005 |
Nearby Schools
| NAME: | DISTRICT: | DISTANCE: | |
|---|---|---|---|
|
Grade School
Churchill Elementary School |
308 | — | |
|
Middle School
Plank Junior High School |
308 | Not in DB | |
|
High School
Oswego East High School |
308 | Not in DB | |
Property History
| DATE: | EVENT: | PRICE: | SOURCE: |
|---|---|---|---|
| 2 May, 2007 | Sold | $306,000 | MRED MLS |
| 1 May, 2007 | Under contract | $309,900 | MRED MLS |
| 10 Mar, 2007 | Listed for sale | $309,900 | MRED MLS |
| 8 Jul, 2011 | Sold | $189,900 | MRED MLS |
| 20 Jun, 2011 | Under contract | $199,900 | MRED MLS |
| — | Last price change | $229,900 | MRED MLS |
| 10 Dec, 2010 | Listed for sale | $247,900 | MRED MLS |
| 22 Aug, 2019 | Sold | $309,000 | MRED MLS |
| 23 Jul, 2019 | Under contract | $309,000 | MRED MLS |
| — | Last price change | $312,000 | MRED MLS |
| 13 Feb, 2019 | Listed for sale | $312,000 | MRED MLS |
| 28 Mar, 2023 | Sold | $408,000 | MRED MLS |
| 15 Feb, 2023 | Under contract | $399,900 | MRED MLS |
| 1 Feb, 2023 | Listed for sale | $399,900 | MRED MLS |
| 20 Aug, 2024 | Sold | $480,000 | MRED MLS |
| 8 Jul, 2024 | Under contract | $465,000 | MRED MLS |
| 6 Jul, 2024 | Listed for sale | $465,000 | MRED MLS |
Room Specifics
Total Bedrooms: 4
Bedrooms Above Ground: 4
Bedrooms Below Ground: 0
Dimensions: —
Floor Type: Carpet
Dimensions: —
Floor Type: Carpet
Dimensions: —
Floor Type: Carpet
Full Bathrooms: 3
Bathroom Amenities: Separate Shower,Double Sink
Bathroom in Basement: 0
Rooms: Heated Sun Room
Basement Description: Unfinished
Other Specifics
| 3 | |
| Concrete Perimeter | |
| Asphalt | |
| Patio | |
| Fenced Yard,Landscaped | |
| 75X130 | |
| — | |
| Full | |
| Hardwood Floors, First Floor Laundry | |
| Range, Dishwasher | |
| Not in DB | |
| Sidewalks | |
| — | |
| — | |
| — |
Tax History
| Year | Property Taxes |
|---|---|
| 2007 | $6,446 |
| 2011 | $6,985 |
| 2019 | $8,241 |
| 2023 | $9,446 |
| 2024 | $9,696 |
Contact Agent
Nearby Similar Homes
Nearby Sold Comparables
Contact Agent
Listing Provided By
Circle One Realty











