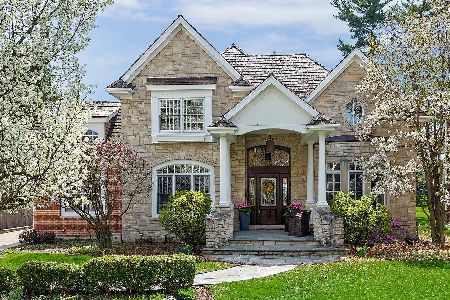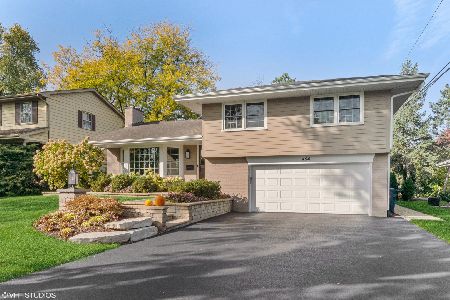409 Ruby Street, Clarendon Hills, Illinois 60514
$1,025,000
|
Sold
|
|
| Status: | Closed |
| Sqft: | 3,890 |
| Cost/Sqft: | $283 |
| Beds: | 4 |
| Baths: | 5 |
| Year Built: | 1995 |
| Property Taxes: | $19,933 |
| Days On Market: | 4764 |
| Lot Size: | 0,38 |
Description
Incredible family home on a desirable street with large & lush backyard. Custom details throughout with an open floor plan, 1st floor office, natural light galore & generous room sizes. Great kitchen with counter seating & table space. 3 car garage & new finished lower level. Recent updates include new furnaces, air conditioner, water heater, sump, carpet & freshly painted. Move in condition for the new buyer.
Property Specifics
| Single Family | |
| — | |
| Traditional | |
| 1995 | |
| Full | |
| — | |
| No | |
| 0.38 |
| Du Page | |
| — | |
| 0 / Not Applicable | |
| None | |
| Lake Michigan,Public | |
| Public Sewer | |
| 08242757 | |
| 0910405007 |
Nearby Schools
| NAME: | DISTRICT: | DISTANCE: | |
|---|---|---|---|
|
Grade School
Walker Elementary School |
181 | — | |
|
Middle School
Clarendon Hills Middle School |
181 | Not in DB | |
|
High School
Hinsdale Central High School |
86 | Not in DB | |
Property History
| DATE: | EVENT: | PRICE: | SOURCE: |
|---|---|---|---|
| 15 Feb, 2011 | Sold | $1,100,000 | MRED MLS |
| 14 Dec, 2010 | Under contract | $1,189,000 | MRED MLS |
| 1 Oct, 2010 | Listed for sale | $1,189,000 | MRED MLS |
| 15 Apr, 2013 | Sold | $1,025,000 | MRED MLS |
| 12 Feb, 2013 | Under contract | $1,099,000 | MRED MLS |
| 4 Jan, 2013 | Listed for sale | $1,099,000 | MRED MLS |
| 10 Jan, 2014 | Sold | $1,125,000 | MRED MLS |
| 6 Nov, 2013 | Under contract | $1,115,000 | MRED MLS |
| 5 Sep, 2013 | Listed for sale | $1,115,000 | MRED MLS |
Room Specifics
Total Bedrooms: 4
Bedrooms Above Ground: 4
Bedrooms Below Ground: 0
Dimensions: —
Floor Type: Carpet
Dimensions: —
Floor Type: Carpet
Dimensions: —
Floor Type: Carpet
Full Bathrooms: 5
Bathroom Amenities: Whirlpool,Separate Shower,Steam Shower,Double Sink
Bathroom in Basement: 0
Rooms: Den,Eating Area,Exercise Room,Office,Recreation Room,Other Room
Basement Description: Finished
Other Specifics
| 3 | |
| Concrete Perimeter | |
| Concrete | |
| Deck, Storms/Screens | |
| Landscaped,Wooded | |
| 75' X 234' | |
| — | |
| Full | |
| Vaulted/Cathedral Ceilings, Bar-Dry, Hardwood Floors, Heated Floors, First Floor Laundry | |
| Double Oven, Microwave, Dishwasher, Refrigerator, Bar Fridge, Washer, Dryer, Disposal | |
| Not in DB | |
| Pool, Tennis Courts, Sidewalks, Street Paved | |
| — | |
| — | |
| Wood Burning, Gas Starter |
Tax History
| Year | Property Taxes |
|---|---|
| 2011 | $17,957 |
| 2013 | $19,933 |
| 2014 | $22,549 |
Contact Agent
Nearby Similar Homes
Nearby Sold Comparables
Contact Agent
Listing Provided By
Re/Max Signature Homes











