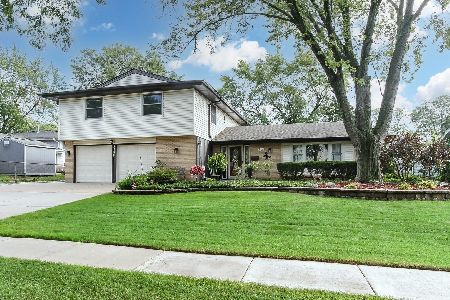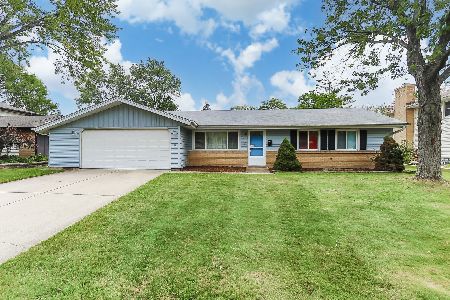409 Savoy Court, Schaumburg, Illinois 60193
$425,000
|
Sold
|
|
| Status: | Closed |
| Sqft: | 2,300 |
| Cost/Sqft: | $161 |
| Beds: | 5 |
| Baths: | 3 |
| Year Built: | 1970 |
| Property Taxes: | $3,870 |
| Days On Market: | 291 |
| Lot Size: | 0,21 |
Description
Introducing this five bedroom and two and a half bath Hyannisport model in the ever desirable Weathersfield subdivision. Located in a peaceful cul-de-sac, the word to sum up this home is potential. Charming details throughout. Envision making this home your own. Entering the foyer you will notice an updated door with sidelights. The carpeted main level is perfect for entertaining. Light and bright living room, with large windows for natural sunlight, connects to the dining room, which leads to the kitchen. You can easily flow from room to room and host gatherings seamlessly. Enjoy the wood burning fireplace in the living room. Having the deck right off the kitchen makes grilling convenient. There is also easy access to the backyard. The kitchen is equipped with a side-by-side refrigerator, countertop range, built-in oven, microwave and lovely honey maple wood cabinets. Room for a table. A lighted ceiling fan to bring comfort in warm weather. Envision yourself in the master suite complete with his and her closets, a ceiling fan, and a full bath. Plenty of room to make this your sanctuary. The full bath includes a corner, step-in shower. Three additional good-sized bedrooms with large closets on the main level. Shared full bath with vintage style vanity. The family room is located in the lower level. Enjoy a game night, or possibly creating a quiet space to enjoy a good book. With easy access to the yard through the patio doors. There is plenty of space in the fifth bedroom. Full wall of closets is a bonus. This could also be used as an office. Large laundry room with a utility sink, cabinets and shelving for storage provides everything a busy family needs. You will also find an abundance of storage closets in this area. Front loading washer and dryer to remain. The powder room is located off the laundry area. Easy access to the attached oversized two car garage with electric garage door openers. Plenty of storage space. Large driveway to supply multiple parking places. A large yard allows for tons of space for the children and/or pets to enjoy. Newer windows throughout. Newer back storm door and garage doors. Hot water heater updated 2022. Roof is 11 years old. Furnace 2015. Home is being sold "as-is" and is priced accordingly. Enjoy the many features of the community such as Schaumburg Township Library, September Fest, Art Fair, Prairie Center for the Arts and Summer Breeze Concerts. The Trickster Gallery. The beautiful Municipal grounds also include scenic pond and Art Walk. Located in the immediate area are multiple parks, The Spring Valley Nature Sanctuary, Bison's Bluff Nature Playground, Volkening Lake, Schaumburg Park District and so much more! Award winning Schools include Thomas Dooley Elementary School, Jane Addams Junior High School and District 211 Schaumburg High School. Minutes from Woodfield, the library, shopping, expressways and train station.
Property Specifics
| Single Family | |
| — | |
| — | |
| 1970 | |
| — | |
| HYANNISPORT | |
| No | |
| 0.21 |
| Cook | |
| Weathersfield | |
| 0 / Not Applicable | |
| — | |
| — | |
| — | |
| 12328717 | |
| 07281200120000 |
Nearby Schools
| NAME: | DISTRICT: | DISTANCE: | |
|---|---|---|---|
|
Grade School
Thomas Dooley Elementary School |
54 | — | |
|
Middle School
Jane Addams Junior High School |
54 | Not in DB | |
|
High School
Schaumburg High School |
211 | Not in DB | |
Property History
| DATE: | EVENT: | PRICE: | SOURCE: |
|---|---|---|---|
| 9 May, 2025 | Sold | $425,000 | MRED MLS |
| 6 Apr, 2025 | Under contract | $370,000 | MRED MLS |
| 3 Apr, 2025 | Listed for sale | $370,000 | MRED MLS |
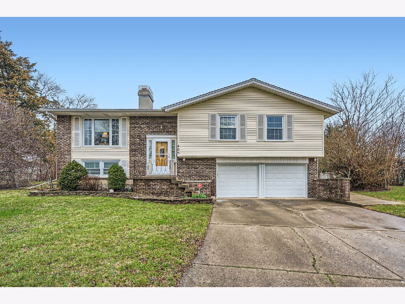
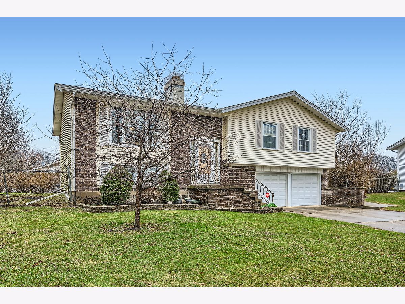
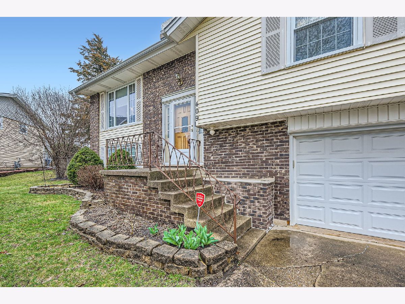
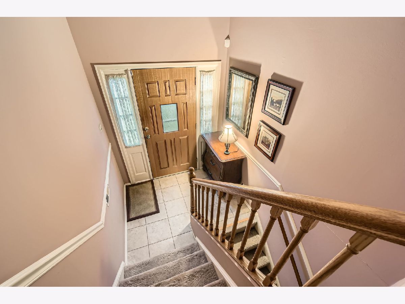
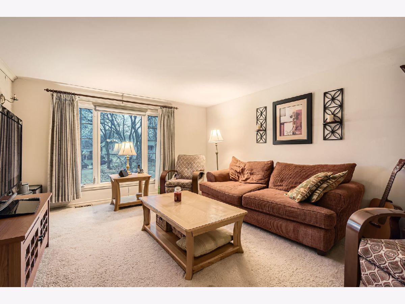
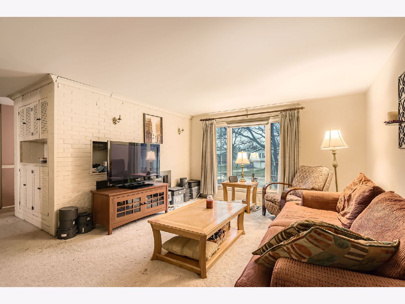
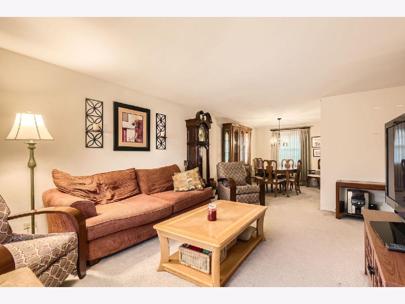
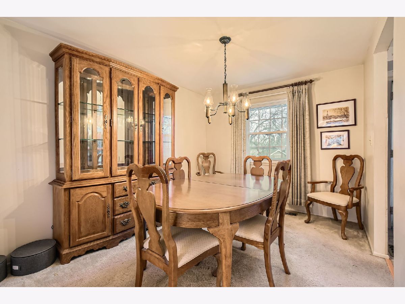
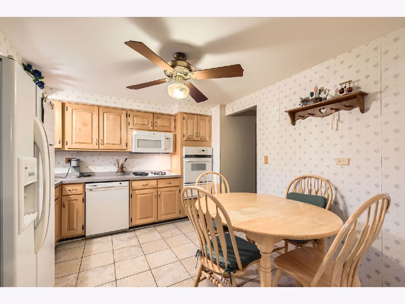
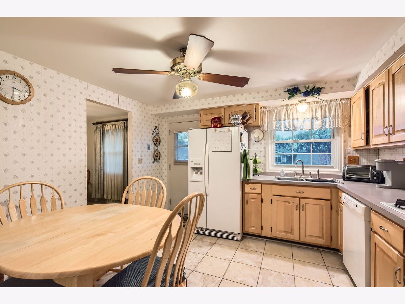
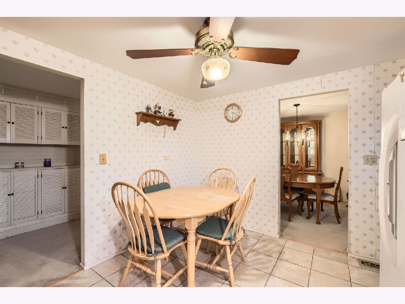
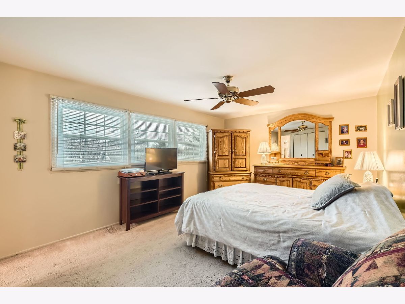
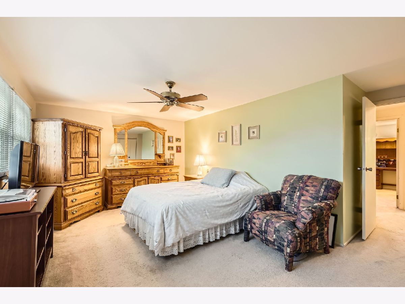
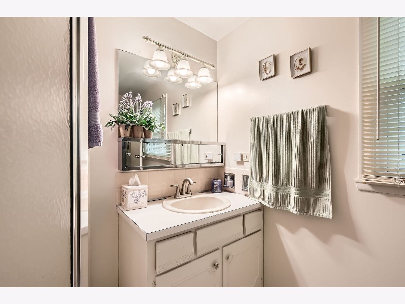
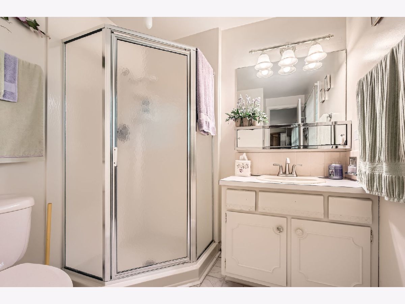
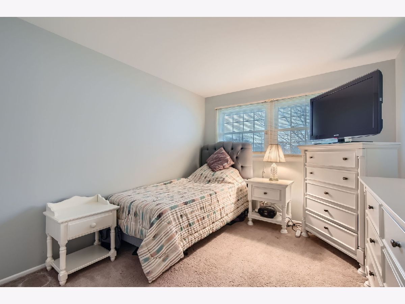
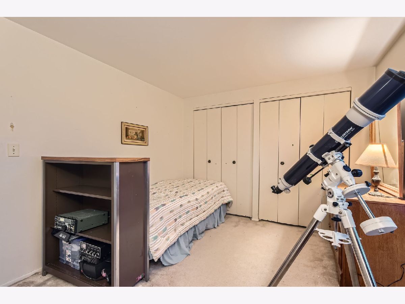
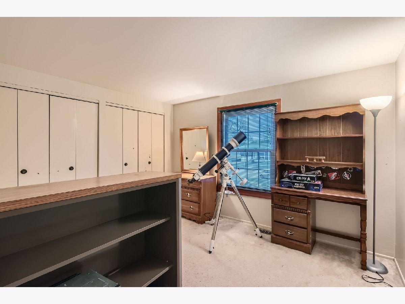
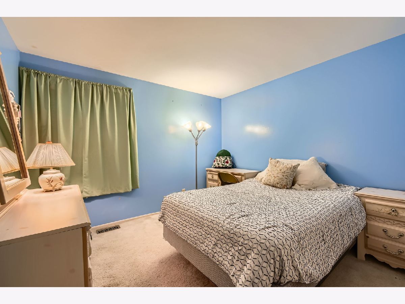
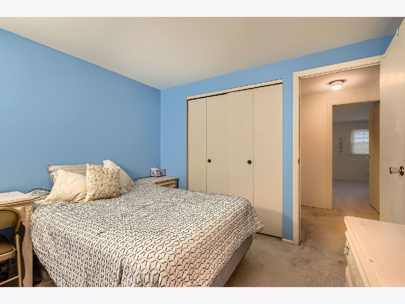
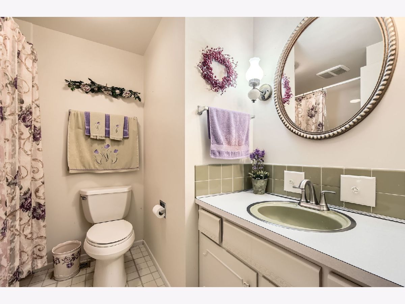
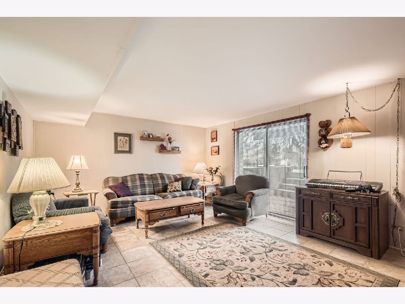
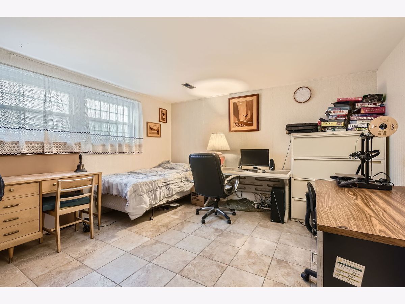
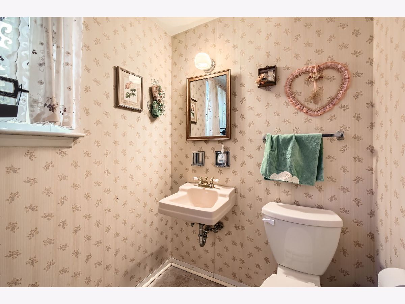
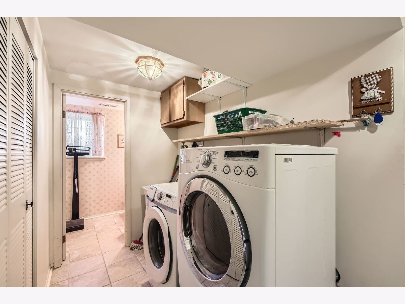
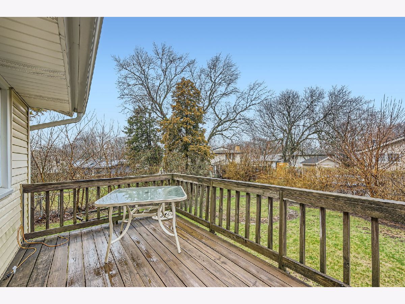
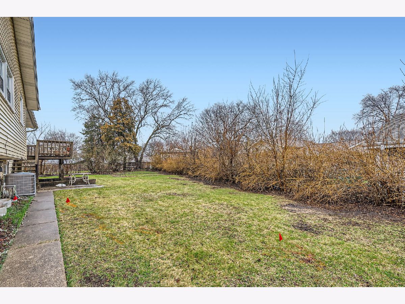
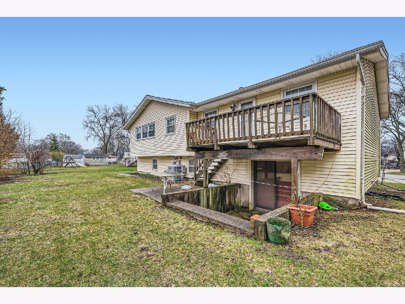
Room Specifics
Total Bedrooms: 5
Bedrooms Above Ground: 5
Bedrooms Below Ground: 0
Dimensions: —
Floor Type: —
Dimensions: —
Floor Type: —
Dimensions: —
Floor Type: —
Dimensions: —
Floor Type: —
Full Bathrooms: 3
Bathroom Amenities: —
Bathroom in Basement: 1
Rooms: —
Basement Description: —
Other Specifics
| 2 | |
| — | |
| — | |
| — | |
| — | |
| 41.59X106.86X142.05X136.01 | |
| — | |
| — | |
| — | |
| — | |
| Not in DB | |
| — | |
| — | |
| — | |
| — |
Tax History
| Year | Property Taxes |
|---|---|
| 2025 | $3,870 |
Contact Agent
Nearby Similar Homes
Nearby Sold Comparables
Contact Agent
Listing Provided By
RE/MAX Suburban








