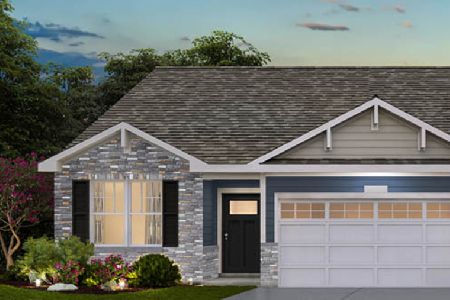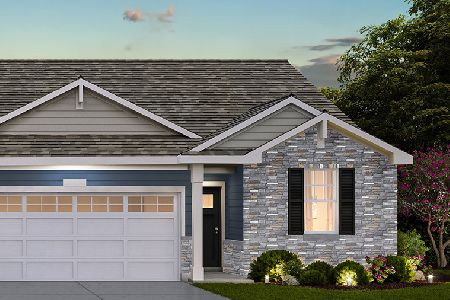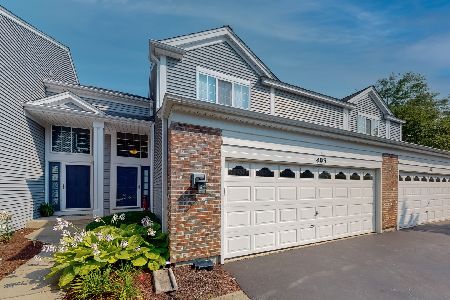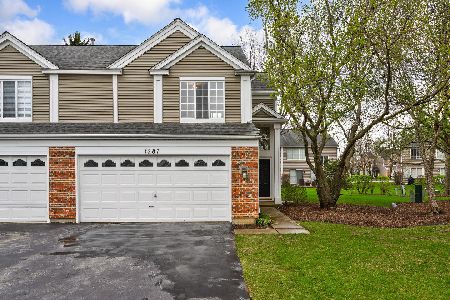409 Spaulding Road, Bartlett, Illinois 60103
$218,500
|
Sold
|
|
| Status: | Closed |
| Sqft: | 1,623 |
| Cost/Sqft: | $139 |
| Beds: | 2 |
| Baths: | 3 |
| Year Built: | 1995 |
| Property Taxes: | $5,221 |
| Days On Market: | 2005 |
| Lot Size: | 0,00 |
Description
Start your next chapter here! You'll fall in love with this beautiful end-unit, 2-story townhome that has 2 beds, 2.5 baths, over 1600 sf and 2 car garage in the Amber Grove subdivision in Bartlett. Step into the 2-story open concept living area with vaulted ceilings, electric fireplace and lots of natural light and opens to the separate dining area with chandelier and slider to huge backyard deck. Opens to the kitchen w/ white cabinets, corian countertops, backsplash, ss appliances, and pantry. First floor laundry and powder room. Upstairs you'll have two spacious bedrooms including master with walk-in-closet, second bedroom with recessed lighting and full bath with double vanity. Neutral paint colors. Finished basement has family room w/ wet bar area and full bathroom. Large deck perfect for entertaining. RECENT UPDATES: New windows, A/C and washer, roof (2015). Fabulous location conveniently located near shopping, restaurants, forest preserves, golf courses, transportation, dog park and so much more! Don't miss out!!! INVESTORS WELCOME!
Property Specifics
| Condos/Townhomes | |
| 2 | |
| — | |
| 1995 | |
| Full | |
| — | |
| No | |
| — |
| Cook | |
| — | |
| 220 / Monthly | |
| Insurance,Lawn Care | |
| Public | |
| Public Sewer | |
| 10751492 | |
| 06283170340000 |
Nearby Schools
| NAME: | DISTRICT: | DISTANCE: | |
|---|---|---|---|
|
Grade School
Liberty Elementary School |
46 | — | |
|
Middle School
Kenyon Woods Middle School |
46 | Not in DB | |
|
High School
South Elgin High School |
46 | Not in DB | |
Property History
| DATE: | EVENT: | PRICE: | SOURCE: |
|---|---|---|---|
| 29 Jul, 2020 | Sold | $218,500 | MRED MLS |
| 22 Jun, 2020 | Under contract | $225,000 | MRED MLS |
| 18 Jun, 2020 | Listed for sale | $225,000 | MRED MLS |
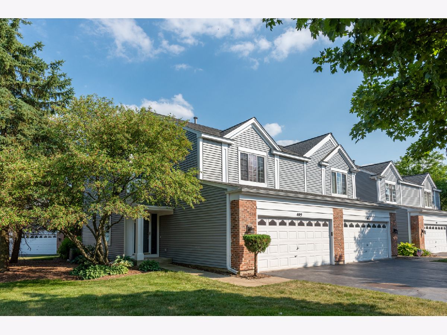
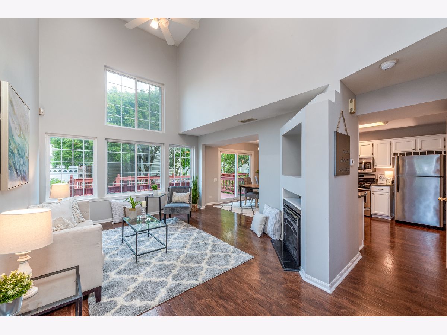
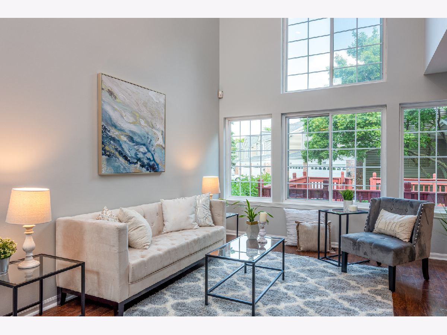
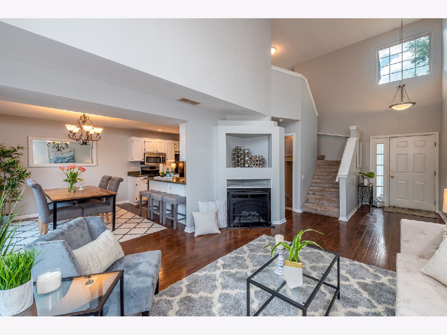
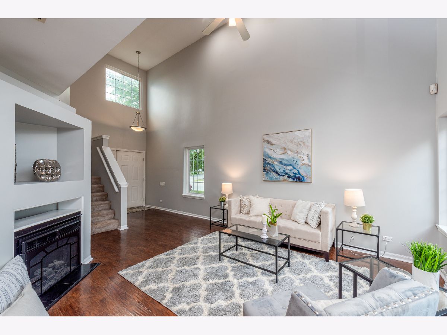
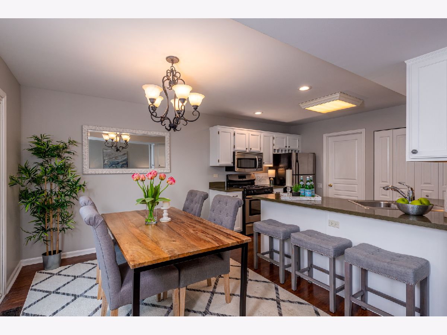
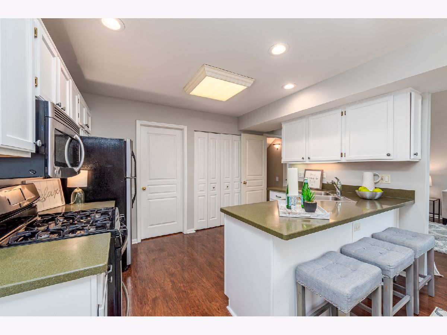
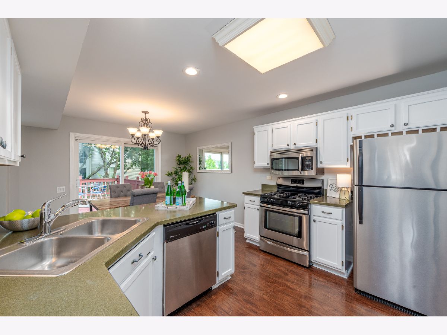
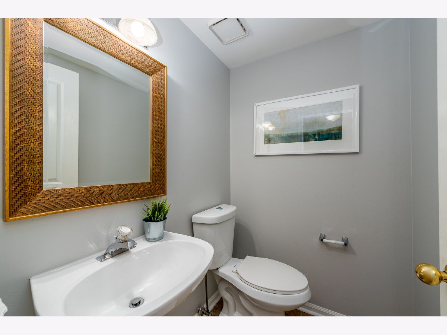
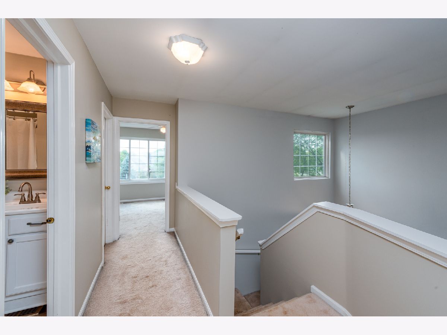
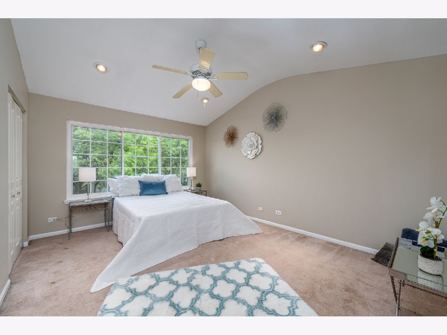
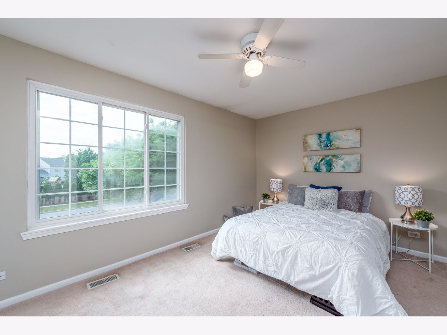
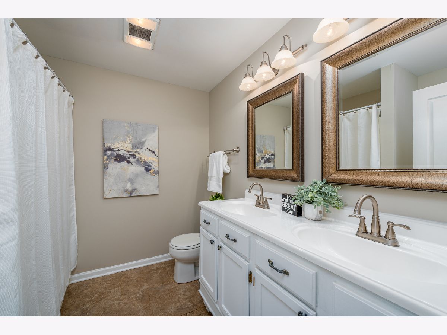
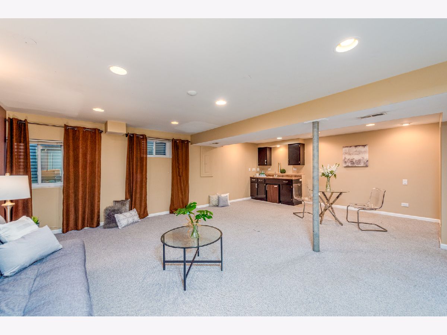
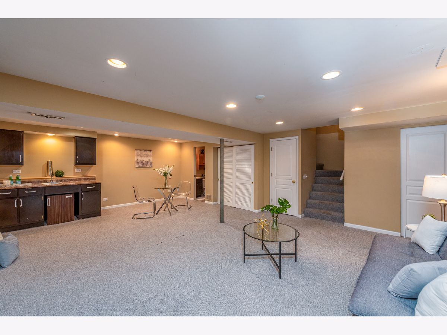
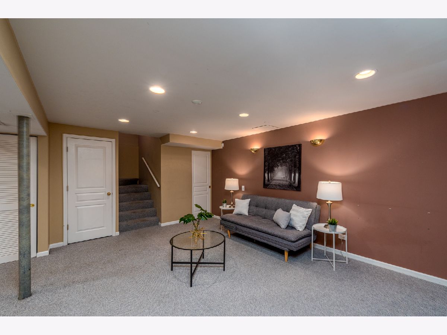
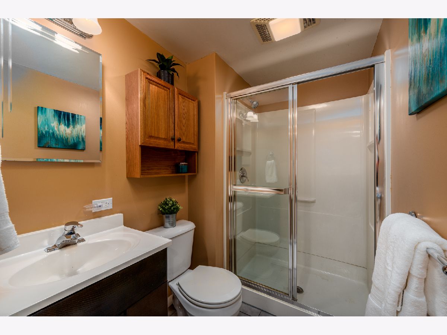
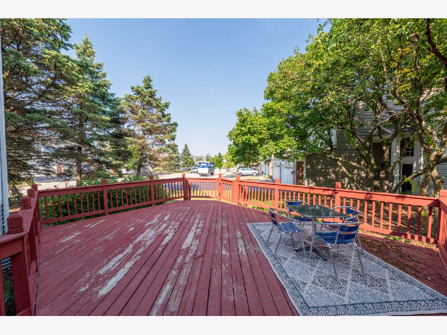
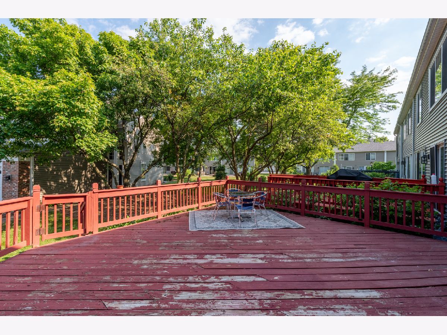
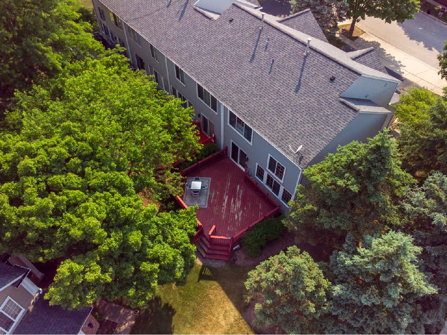
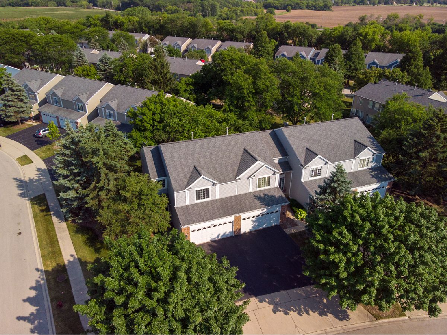
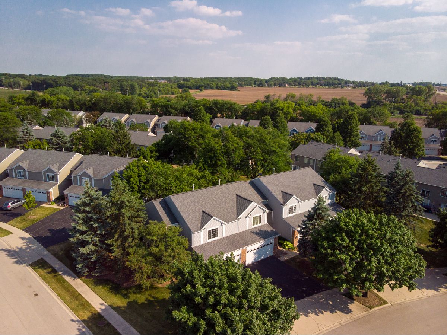
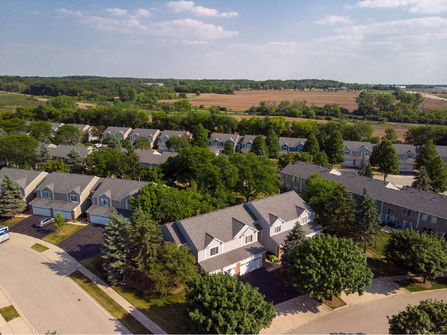
Room Specifics
Total Bedrooms: 2
Bedrooms Above Ground: 2
Bedrooms Below Ground: 0
Dimensions: —
Floor Type: Carpet
Full Bathrooms: 3
Bathroom Amenities: —
Bathroom in Basement: 1
Rooms: Deck
Basement Description: Finished
Other Specifics
| 2 | |
| Concrete Perimeter | |
| Asphalt | |
| Deck, End Unit | |
| Corner Lot | |
| 5682 | |
| — | |
| None | |
| First Floor Laundry, Laundry Hook-Up in Unit | |
| Range, Microwave, Dishwasher, Refrigerator, Washer, Dryer | |
| Not in DB | |
| — | |
| — | |
| — | |
| Electric |
Tax History
| Year | Property Taxes |
|---|---|
| 2020 | $5,221 |
Contact Agent
Nearby Similar Homes
Nearby Sold Comparables
Contact Agent
Listing Provided By
Compass

