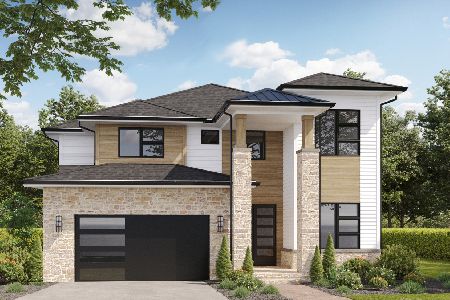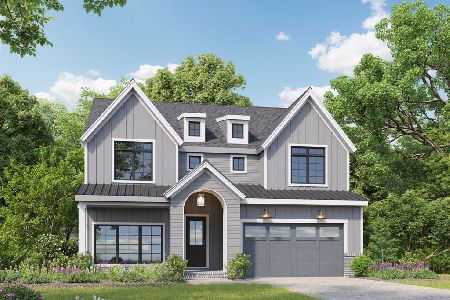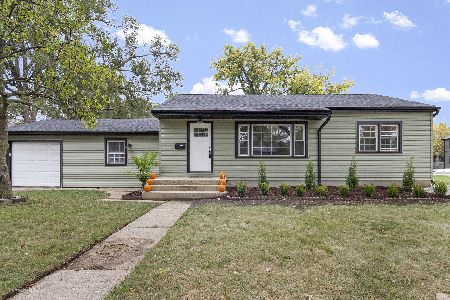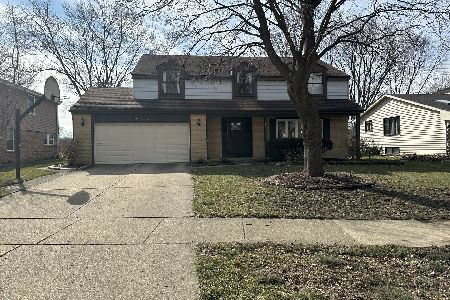409 Ticonderoga Lane, Naperville, Illinois 60563
$365,000
|
Sold
|
|
| Status: | Closed |
| Sqft: | 2,197 |
| Cost/Sqft: | $171 |
| Beds: | 4 |
| Baths: | 3 |
| Year Built: | 1976 |
| Property Taxes: | $7,363 |
| Days On Market: | 2162 |
| Lot Size: | 0,40 |
Description
Open and bright home with open floor-plan and modern flair! Perfect for entertaining inside and out! Spacious vaulted living room has custom brick floor to ceiling wood-burning fireplace, and is open to the dining room that can easily accommodate large formal meals. Cooking is easy with the ample counter space and stainless steel appliances in the sunny eat-in kitchen with bay window. The kitchen overlooks the family room, which has a sliding glass door to the huge yard with a privacy fence, shed, deck, patio, pergola, and water feature. First floor laundry includes full-size W/D. Check out the size of all of the bedrooms and closets! Brick driveway leads to oversized garage including cabinetry for extra storage. Dry lookout basement ready for your possibilities. Beautifully maintained with fresh paint throughout, white trim/doors, updated light fixtures, and updates in baths. Sought-after north side location - 203 schools; walk to JH and park; easy access to shopping, restaurants, downtown, train & I88. This home is almost 2200 sqft plus huge yard - come check it out! Offering one year home warranty for buyer's piece of mind. Listing agent & seller are related.
Property Specifics
| Single Family | |
| — | |
| — | |
| 1976 | |
| Partial,English | |
| — | |
| No | |
| 0.4 |
| Du Page | |
| Indian Hill | |
| — / Not Applicable | |
| None | |
| Lake Michigan | |
| Public Sewer | |
| 10644208 | |
| 0807110012 |
Nearby Schools
| NAME: | DISTRICT: | DISTANCE: | |
|---|---|---|---|
|
Grade School
Beebe Elementary School |
203 | — | |
|
Middle School
Jefferson Junior High School |
203 | Not in DB | |
|
High School
Naperville North High School |
203 | Not in DB | |
Property History
| DATE: | EVENT: | PRICE: | SOURCE: |
|---|---|---|---|
| 10 Apr, 2020 | Sold | $365,000 | MRED MLS |
| 24 Feb, 2020 | Under contract | $374,900 | MRED MLS |
| 20 Feb, 2020 | Listed for sale | $374,900 | MRED MLS |
Room Specifics
Total Bedrooms: 4
Bedrooms Above Ground: 4
Bedrooms Below Ground: 0
Dimensions: —
Floor Type: Carpet
Dimensions: —
Floor Type: Carpet
Dimensions: —
Floor Type: Carpet
Full Bathrooms: 3
Bathroom Amenities: —
Bathroom in Basement: 0
Rooms: No additional rooms
Basement Description: Unfinished
Other Specifics
| 2 | |
| Concrete Perimeter | |
| Brick | |
| Deck, Patio, Porch | |
| Fenced Yard | |
| 49.88X233.05X80X124.75X125 | |
| — | |
| Full | |
| Vaulted/Cathedral Ceilings, Bar-Dry, Wood Laminate Floors, First Floor Laundry | |
| Range, Microwave, Dishwasher, Refrigerator, Washer, Dryer, Disposal, Stainless Steel Appliance(s) | |
| Not in DB | |
| — | |
| — | |
| — | |
| Wood Burning, Gas Starter |
Tax History
| Year | Property Taxes |
|---|---|
| 2020 | $7,363 |
Contact Agent
Nearby Similar Homes
Nearby Sold Comparables
Contact Agent
Listing Provided By
Eagle Realty Associates










