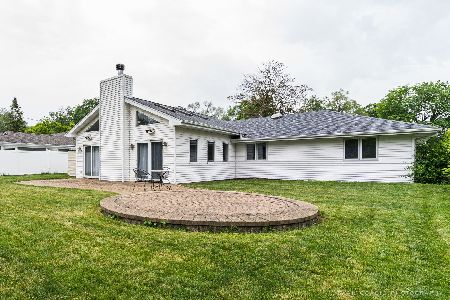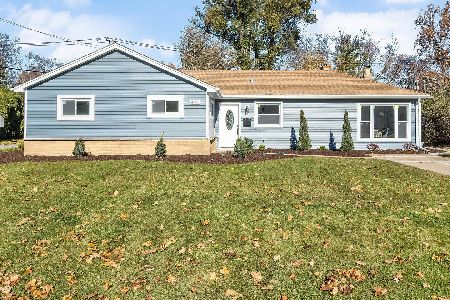409 Turf Lane, Wheaton, Illinois 60187
$315,500
|
Sold
|
|
| Status: | Closed |
| Sqft: | 0 |
| Cost/Sqft: | — |
| Beds: | 3 |
| Baths: | 2 |
| Year Built: | 1955 |
| Property Taxes: | $3,828 |
| Days On Market: | 6500 |
| Lot Size: | 0,00 |
Description
Unlike Any Hawthorne Ranch To Ever Go On The Market! Spectacular Great Room, Kitchen,& 2nd Bathroom Addition! Vaulted Ceilings,Skylights,Built-In Surround Sound,Canned Lights,Gas Start FP,& Dbl.SGD's;Cust.Cherry Kitchen W/Schrock Cabinets,Granite B.fast Bar & Island,S.S. Apps,& 16" C/T Flr;Updated Hall Bath w/Jacuzzi Air Bath Tub;All 3 Bdrms Have New Pella Windows & Carpet;Prof. Painted;Brick Paver Drive & Patio!10+!
Property Specifics
| Single Family | |
| — | |
| Ranch | |
| 1955 | |
| None | |
| — | |
| No | |
| — |
| Du Page | |
| Hawthorne | |
| 0 / Not Applicable | |
| None | |
| Lake Michigan | |
| Public Sewer | |
| 06857131 | |
| 0509206013 |
Nearby Schools
| NAME: | DISTRICT: | DISTANCE: | |
|---|---|---|---|
|
Grade School
Washington Elementary School |
200 | — | |
|
Middle School
Franklin Middle School |
200 | Not in DB | |
|
High School
Wheaton North High School |
200 | Not in DB | |
Property History
| DATE: | EVENT: | PRICE: | SOURCE: |
|---|---|---|---|
| 18 Aug, 2008 | Sold | $315,500 | MRED MLS |
| 9 Jul, 2008 | Under contract | $325,000 | MRED MLS |
| — | Last price change | $334,900 | MRED MLS |
| 9 Apr, 2008 | Listed for sale | $358,900 | MRED MLS |
| 5 Nov, 2018 | Sold | $312,000 | MRED MLS |
| 10 Sep, 2018 | Under contract | $329,000 | MRED MLS |
| — | Last price change | $349,900 | MRED MLS |
| 3 Jul, 2018 | Listed for sale | $359,900 | MRED MLS |
| 2 Sep, 2021 | Sold | $370,000 | MRED MLS |
| 21 Jul, 2021 | Under contract | $374,000 | MRED MLS |
| — | Last price change | $389,900 | MRED MLS |
| 28 May, 2021 | Listed for sale | $389,900 | MRED MLS |
Room Specifics
Total Bedrooms: 3
Bedrooms Above Ground: 3
Bedrooms Below Ground: 0
Dimensions: —
Floor Type: Carpet
Dimensions: —
Floor Type: Carpet
Full Bathrooms: 2
Bathroom Amenities: Whirlpool
Bathroom in Basement: 0
Rooms: Great Room,Utility Room-1st Floor
Basement Description: Slab
Other Specifics
| 1 | |
| Concrete Perimeter | |
| Brick | |
| Patio | |
| Fenced Yard | |
| 75 X 135 | |
| Unfinished | |
| None | |
| Vaulted/Cathedral Ceilings, Skylight(s), First Floor Bedroom | |
| Double Oven, Range, Microwave, Dishwasher, Refrigerator, Disposal | |
| Not in DB | |
| Street Lights, Street Paved | |
| — | |
| — | |
| Wood Burning, Gas Starter, Foundation Only |
Tax History
| Year | Property Taxes |
|---|---|
| 2008 | $3,828 |
| 2018 | $5,689 |
| 2021 | $7,055 |
Contact Agent
Nearby Similar Homes
Contact Agent
Listing Provided By
Realty Executives Premiere









