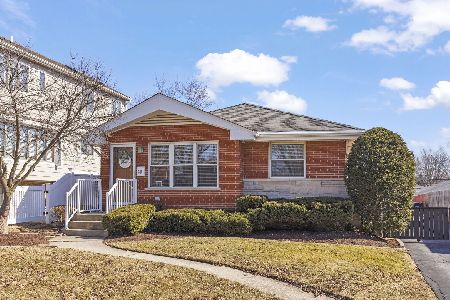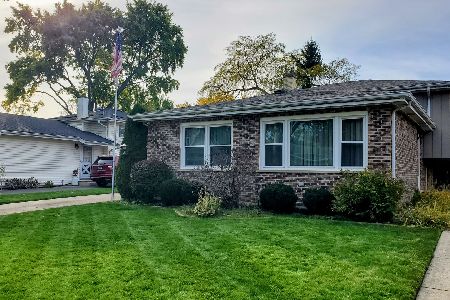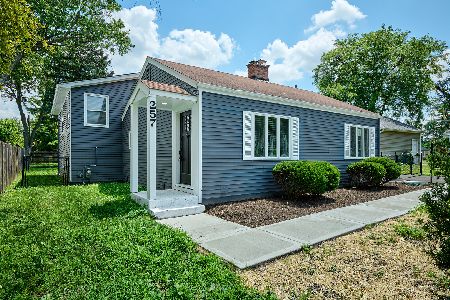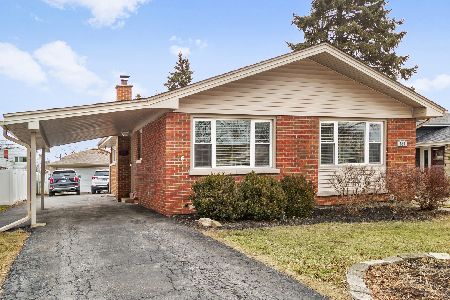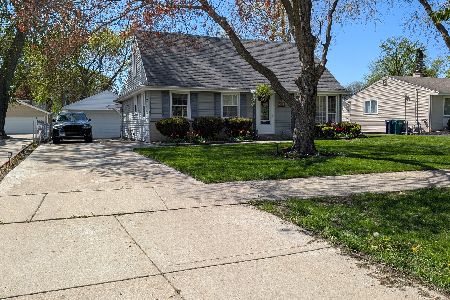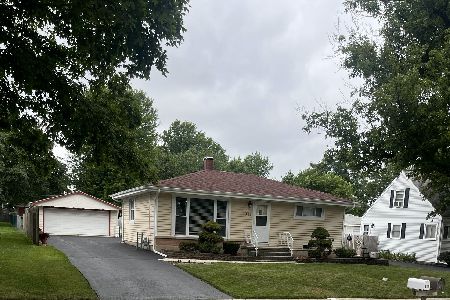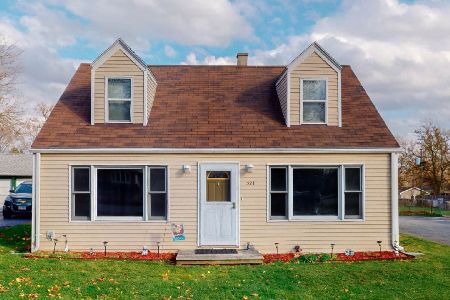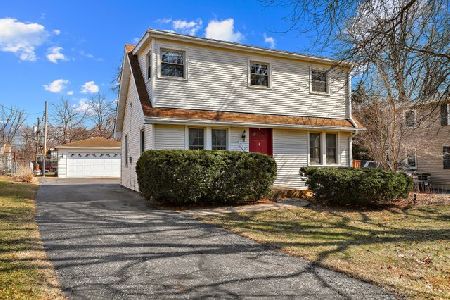409 View Street, Lombard, Illinois 60148
$490,000
|
Sold
|
|
| Status: | Closed |
| Sqft: | 2,717 |
| Cost/Sqft: | $184 |
| Beds: | 4 |
| Baths: | 4 |
| Year Built: | 2004 |
| Property Taxes: | $12,464 |
| Days On Market: | 3300 |
| Lot Size: | 0,20 |
Description
Delightful wrap-around porch welcomes you in to a beautiful sun-filled home located on a quiet block. Main level features an open concept living with a two-story great room, vaulted ceilings, wood burning fireplace with gas lighter. Versatile room at entrance which can be 4th bedroom, office or formal dining room. French doors open to a sunroom or office with wall to wall windows. Custom designed kitchen with plenty of cabinetry, center Island and walk in pantry. Laundry room and full bath. French doors open to an entertainer's deck from the eating area. Second level includes a huge master suite with a Jacuzzi tub, separate shower, double vanities and walk-in closet. Two more bedrooms, one with a sizable tandem room and full bath complete this level. The lower level features a spacious family room, bar, game room, full bath and plenty of storage. Oversized three car garage offers extra storage. If you're looking for a quiet sanctuary in a vibrant neighborhood, this home is for you
Property Specifics
| Single Family | |
| — | |
| — | |
| 2004 | |
| Full | |
| — | |
| No | |
| 0.2 |
| Du Page | |
| — | |
| 0 / Not Applicable | |
| None | |
| Public | |
| Public Sewer | |
| 09505529 | |
| 0605407028 |
Nearby Schools
| NAME: | DISTRICT: | DISTANCE: | |
|---|---|---|---|
|
Grade School
Schafer Elementary School |
45 | — | |
|
Middle School
Jefferson Middle School |
45 | Not in DB | |
|
High School
Willowbrook High School |
88 | Not in DB | |
Property History
| DATE: | EVENT: | PRICE: | SOURCE: |
|---|---|---|---|
| 21 Apr, 2017 | Sold | $490,000 | MRED MLS |
| 26 Feb, 2017 | Under contract | $499,000 | MRED MLS |
| 16 Feb, 2017 | Listed for sale | $499,000 | MRED MLS |
Room Specifics
Total Bedrooms: 4
Bedrooms Above Ground: 4
Bedrooms Below Ground: 0
Dimensions: —
Floor Type: Carpet
Dimensions: —
Floor Type: Carpet
Dimensions: —
Floor Type: Hardwood
Full Bathrooms: 4
Bathroom Amenities: Whirlpool,Separate Shower,Double Sink,Soaking Tub
Bathroom in Basement: 1
Rooms: Sun Room,Great Room,Tandem Room
Basement Description: Finished
Other Specifics
| 3 | |
| — | |
| — | |
| — | |
| — | |
| 66X137 | |
| — | |
| Full | |
| Vaulted/Cathedral Ceilings, Bar-Dry, Hardwood Floors, First Floor Bedroom, First Floor Laundry, First Floor Full Bath | |
| Range, Microwave, Dishwasher, Refrigerator, Washer, Dryer, Disposal, Stainless Steel Appliance(s), Wine Refrigerator | |
| Not in DB | |
| — | |
| — | |
| — | |
| Wood Burning, Gas Starter |
Tax History
| Year | Property Taxes |
|---|---|
| 2017 | $12,464 |
Contact Agent
Nearby Similar Homes
Nearby Sold Comparables
Contact Agent
Listing Provided By
Redfin Corporation

