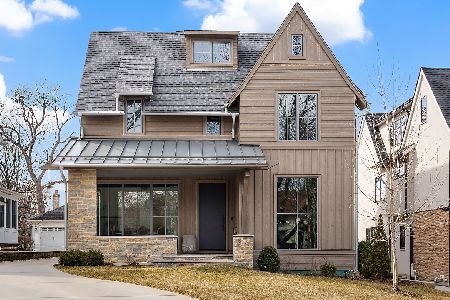409 Walnut Street, Hinsdale, Illinois 60521
$1,400,000
|
Sold
|
|
| Status: | Closed |
| Sqft: | 5,941 |
| Cost/Sqft: | $248 |
| Beds: | 5 |
| Baths: | 5 |
| Year Built: | — |
| Property Taxes: | $18,876 |
| Days On Market: | 4739 |
| Lot Size: | 0,00 |
Description
THIS HOME IS IN A LEAGUE OF ITS OWN! APPRECIATE THE EXPANSIVE ROOMS, CARRARA MARBLE & SOARING CEILINGS. LR W/FP & FRENCH DRS, DR W/STUNNING CHANDELIER & BUILT-INS, KIT W/CSTM CABS, PROF APPLS, GRANITE, BRKFST BAR & BRKST AREA W/ABUNDANCE OF WINDOWS. FAM RM W/STONE FP & 1ST FLR OFFICE W/BUILT-INS. GRAND MBR W/LUX BATH. LL REC RM, GAME RM, 2ND KIT, BR5 & BATH. DECK W/FP, BALCONY & LUSH LAWN. WALK TO TOWN,TRAIN & SCHOOL
Property Specifics
| Single Family | |
| — | |
| Traditional | |
| — | |
| Full | |
| — | |
| No | |
| — |
| Du Page | |
| — | |
| 0 / Not Applicable | |
| None | |
| Lake Michigan | |
| Public Sewer | |
| 08259464 | |
| 0901315025 |
Nearby Schools
| NAME: | DISTRICT: | DISTANCE: | |
|---|---|---|---|
|
Grade School
Monroe Elementary School |
181 | — | |
|
Middle School
Clarendon Hills Middle School |
181 | Not in DB | |
|
High School
Hinsdale Central High School |
86 | Not in DB | |
Property History
| DATE: | EVENT: | PRICE: | SOURCE: |
|---|---|---|---|
| 10 Jun, 2013 | Sold | $1,400,000 | MRED MLS |
| 14 Apr, 2013 | Under contract | $1,475,000 | MRED MLS |
| — | Last price change | $1,525,000 | MRED MLS |
| 28 Jan, 2013 | Listed for sale | $1,525,000 | MRED MLS |
Room Specifics
Total Bedrooms: 5
Bedrooms Above Ground: 5
Bedrooms Below Ground: 0
Dimensions: —
Floor Type: Carpet
Dimensions: —
Floor Type: Carpet
Dimensions: —
Floor Type: Carpet
Dimensions: —
Floor Type: —
Full Bathrooms: 5
Bathroom Amenities: Separate Shower,Double Sink,Soaking Tub
Bathroom in Basement: 1
Rooms: Kitchen,Bedroom 5,Breakfast Room,Foyer,Game Room,Office,Recreation Room,Sitting Room,Theatre Room
Basement Description: Finished
Other Specifics
| 2 | |
| — | |
| Concrete | |
| Balcony, Deck, Outdoor Fireplace | |
| Landscaped,Park Adjacent | |
| 78 X 140 | |
| — | |
| Full | |
| Vaulted/Cathedral Ceilings, Skylight(s), Bar-Wet, Hardwood Floors | |
| Double Oven, Microwave, Dishwasher, High End Refrigerator, Washer, Dryer, Disposal | |
| Not in DB | |
| Sidewalks, Street Paved | |
| — | |
| — | |
| — |
Tax History
| Year | Property Taxes |
|---|---|
| 2013 | $18,876 |
Contact Agent
Nearby Similar Homes
Nearby Sold Comparables
Contact Agent
Listing Provided By
Coldwell Banker Residential









