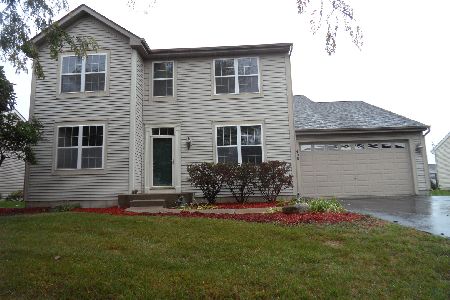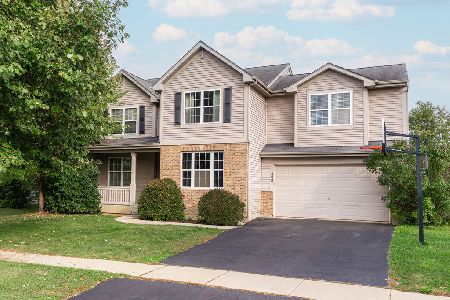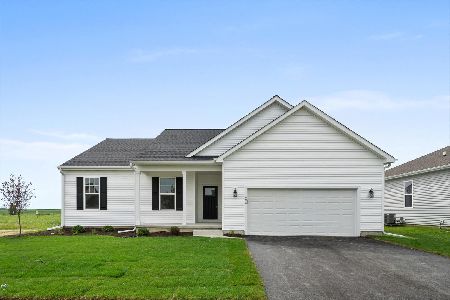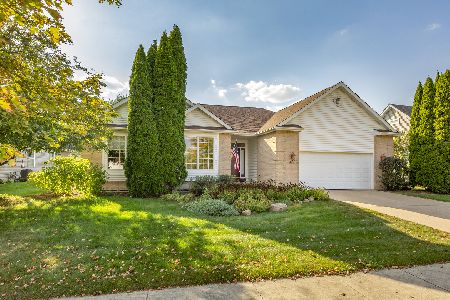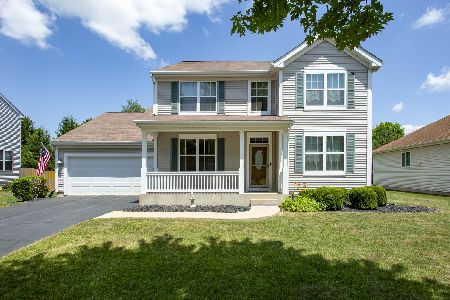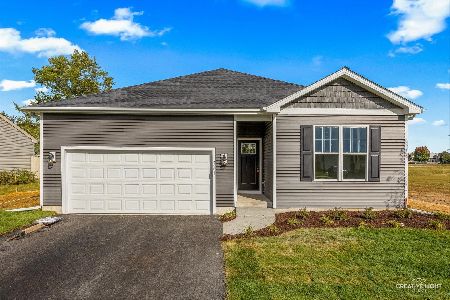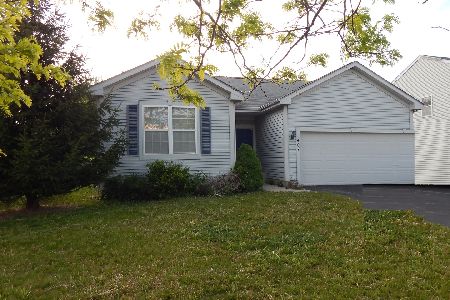409 Winding Trail, Genoa, Illinois 60135
$270,000
|
Sold
|
|
| Status: | Closed |
| Sqft: | 3,196 |
| Cost/Sqft: | $86 |
| Beds: | 4 |
| Baths: | 4 |
| Year Built: | 2007 |
| Property Taxes: | $7,933 |
| Days On Market: | 2325 |
| Lot Size: | 0,21 |
Description
Plenty of room for the whole family & nothing to do but move right in & make yourself at home in this 4 bdrm 3 1/2 bath home full of all the amenities you could hope for. First floor living offers cozy family room, dining room (currently used a beauty salon or would make a great home office) spacious living room open to fully appliance eat-in kitchen w/48 in cabinets, quartz counters, island & butlers pantry. Sliding glass doors from the kitchen lead to the trex deck, brick paver patio & above ground pool offering a great space to relax and entertain. Upstairs you will find generous bdrms, including a master suite & additional 19x20 bonus/loft area. The full finished basement has a full luxury bath w/jetted soaker tub, familyroom, recroom, & tons of storage space. Extra deep heated garage has room for those SUV's or would make a great work shop. New flooring t/o, Aprilaire, water filtration system and professional landscape are just a few of the amenities this great home offers!
Property Specifics
| Single Family | |
| — | |
| Traditional | |
| 2007 | |
| Partial | |
| EMERSON | |
| No | |
| 0.21 |
| De Kalb | |
| Riverbend | |
| 0 / Not Applicable | |
| None | |
| Public | |
| Public Sewer | |
| 10443269 | |
| 0225225022 |
Nearby Schools
| NAME: | DISTRICT: | DISTANCE: | |
|---|---|---|---|
|
Grade School
Davenport Elementary School |
424 | — | |
|
Middle School
Genoa-kingston Middle School |
424 | Not in DB | |
|
High School
Genoa-kingston High School |
424 | Not in DB | |
Property History
| DATE: | EVENT: | PRICE: | SOURCE: |
|---|---|---|---|
| 10 Sep, 2019 | Sold | $270,000 | MRED MLS |
| 17 Jul, 2019 | Under contract | $274,900 | MRED MLS |
| 8 Jul, 2019 | Listed for sale | $274,900 | MRED MLS |
Room Specifics
Total Bedrooms: 4
Bedrooms Above Ground: 4
Bedrooms Below Ground: 0
Dimensions: —
Floor Type: Carpet
Dimensions: —
Floor Type: Carpet
Dimensions: —
Floor Type: Carpet
Full Bathrooms: 4
Bathroom Amenities: —
Bathroom in Basement: 1
Rooms: Bonus Room,Recreation Room,Family Room
Basement Description: Finished
Other Specifics
| 2 | |
| Concrete Perimeter | |
| Asphalt | |
| Deck, Patio, Porch, Brick Paver Patio, Above Ground Pool | |
| — | |
| 78X120 | |
| Unfinished | |
| Full | |
| — | |
| Range, Microwave, Dishwasher, Refrigerator, Disposal, Water Purifier, Water Softener Owned | |
| Not in DB | |
| Sidewalks, Street Lights, Street Paved | |
| — | |
| — | |
| — |
Tax History
| Year | Property Taxes |
|---|---|
| 2019 | $7,933 |
Contact Agent
Nearby Similar Homes
Nearby Sold Comparables
Contact Agent
Listing Provided By
RE/MAX Classic

