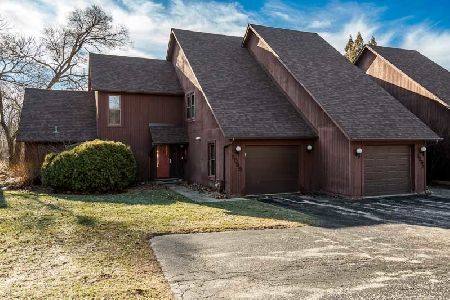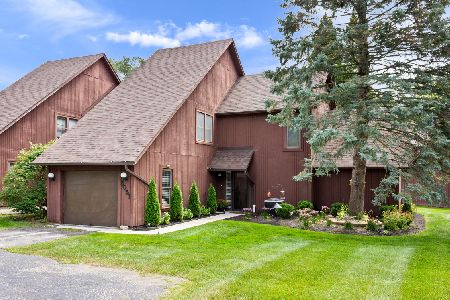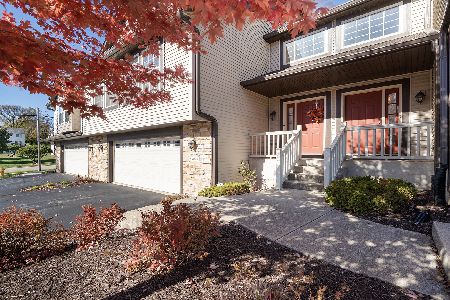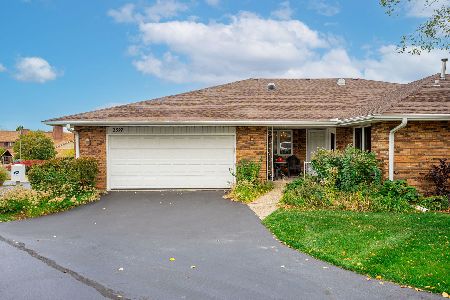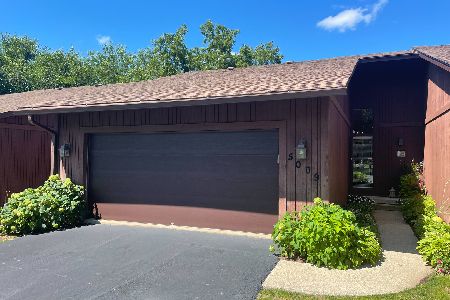4093 Riverwood Drive, Loves Park, Illinois 61111
$180,000
|
Sold
|
|
| Status: | Closed |
| Sqft: | 1,680 |
| Cost/Sqft: | $113 |
| Beds: | 2 |
| Baths: | 4 |
| Year Built: | 2000 |
| Property Taxes: | $3,535 |
| Days On Market: | 1585 |
| Lot Size: | 0,00 |
Description
Welcome to the easy life! As you enter into this condo, enjoy the natural sunlight that fills the large 2-story great room. On the main floor you will find an eat-in kitchen with stainless steel appliances, first floor laundry room, and a half bath for guests. Off the kitchen enjoy a deck perfect for that morning cup of coffee. Upstairs enjoy a loft that overlooks the great room, perfect for working from home or a great study area. Master bedroom has vaulted ceilings, a walk-in closet, and a private en-suite. There is a 2nd bedroom and another full bath upstairs. Downstairs enjoy a finished rec room, another full bath, and plenty of storage in the unfinished portion of the basement.
Property Specifics
| Condos/Townhomes | |
| 2 | |
| — | |
| 2000 | |
| Full | |
| — | |
| No | |
| — |
| Winnebago | |
| — | |
| 145 / Monthly | |
| Exterior Maintenance,Lawn Care,Snow Removal | |
| Public | |
| Public Sewer | |
| 11223158 | |
| 1205280018 |
Nearby Schools
| NAME: | DISTRICT: | DISTANCE: | |
|---|---|---|---|
|
Grade School
Windsor Elementary School |
122 | — | |
Property History
| DATE: | EVENT: | PRICE: | SOURCE: |
|---|---|---|---|
| 1 Nov, 2021 | Sold | $180,000 | MRED MLS |
| 21 Sep, 2021 | Under contract | $190,000 | MRED MLS |
| 17 Sep, 2021 | Listed for sale | $190,000 | MRED MLS |
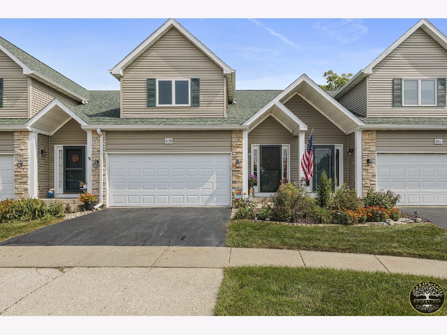
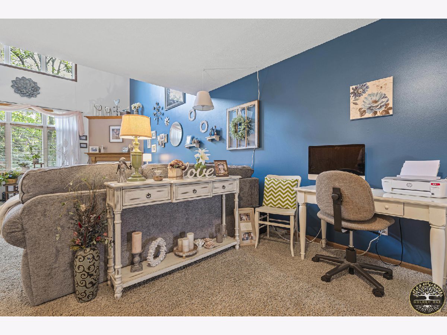
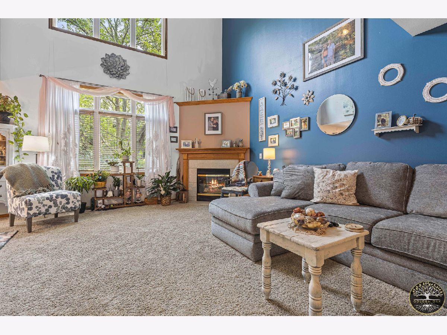
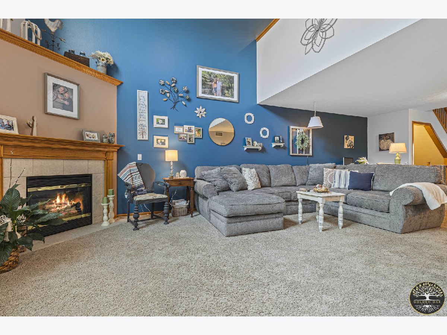
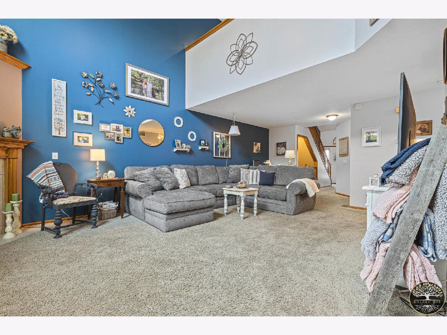
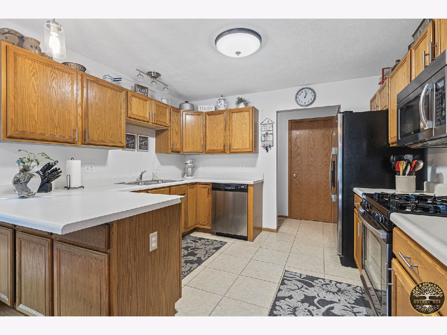
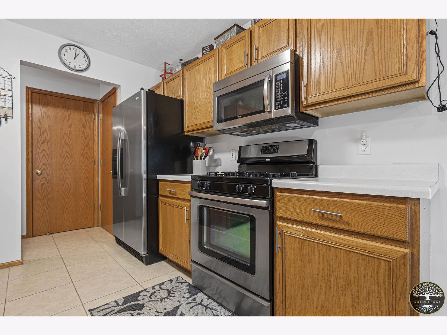
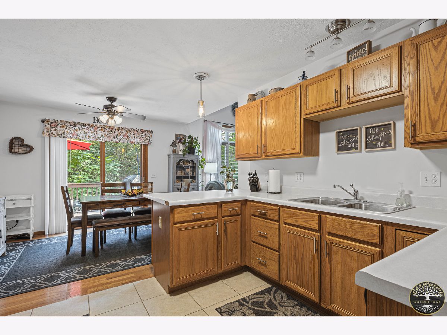
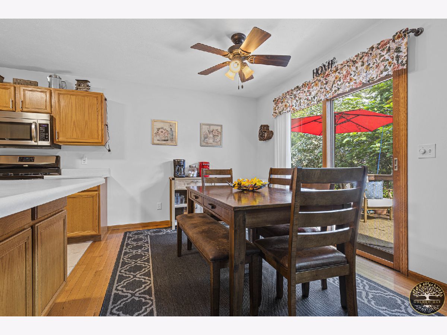
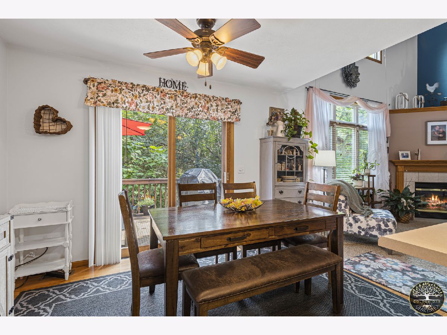
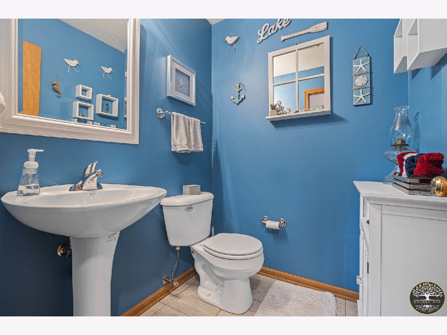
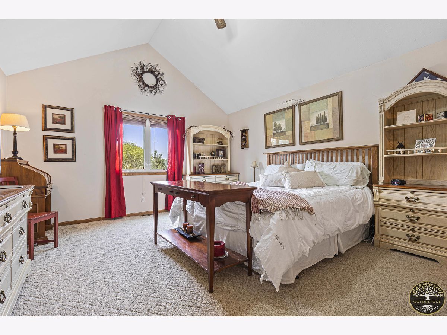
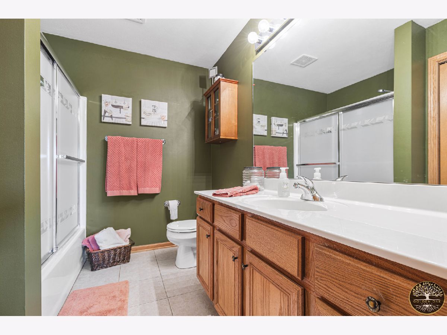
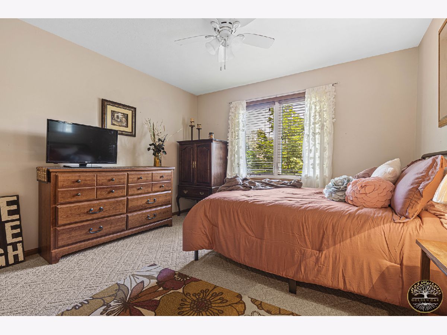
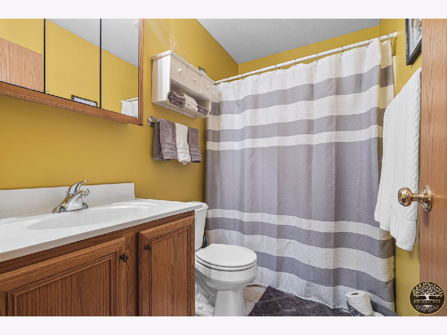
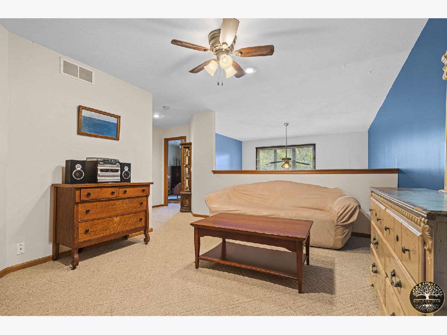
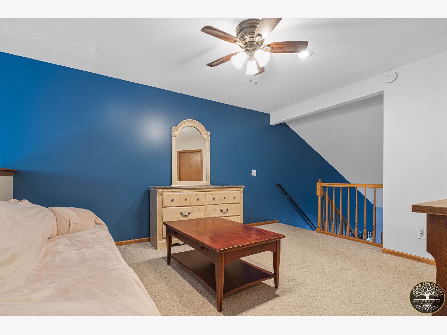
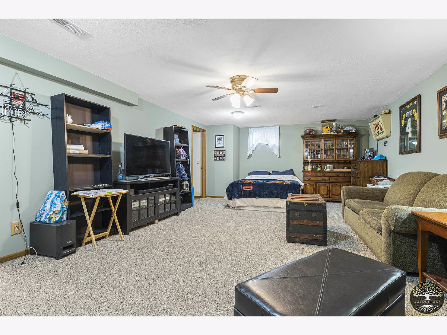
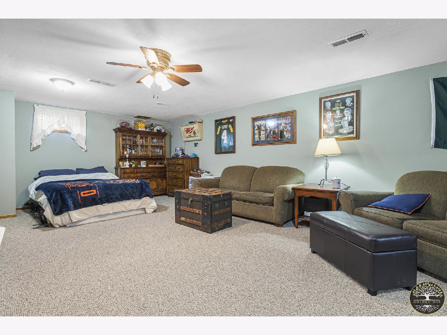
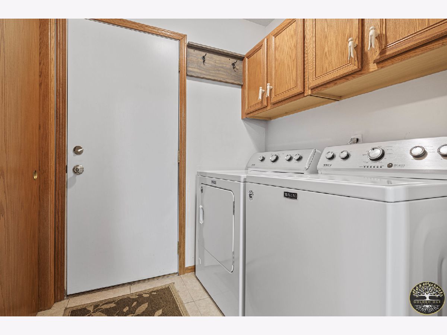
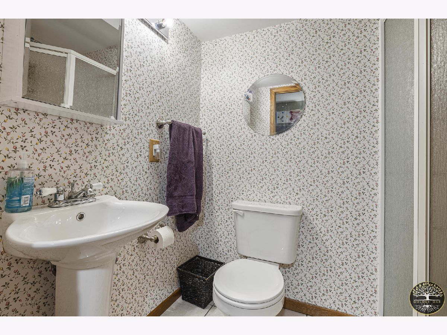
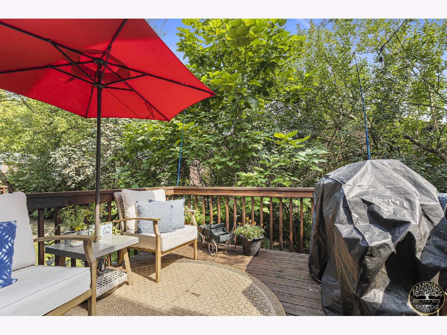
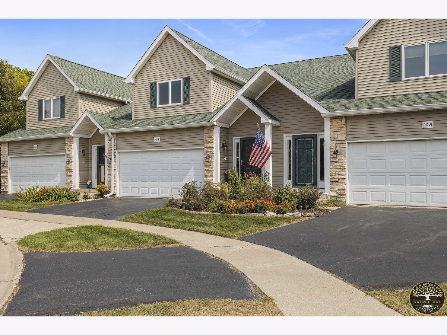
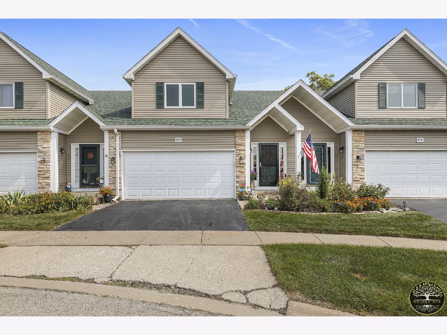
Room Specifics
Total Bedrooms: 2
Bedrooms Above Ground: 2
Bedrooms Below Ground: 0
Dimensions: —
Floor Type: —
Full Bathrooms: 4
Bathroom Amenities: —
Bathroom in Basement: 1
Rooms: Loft
Basement Description: Finished
Other Specifics
| 2 | |
| — | |
| — | |
| — | |
| — | |
| COMMON | |
| — | |
| Full | |
| Vaulted/Cathedral Ceilings, First Floor Laundry, Walk-In Closet(s) | |
| — | |
| Not in DB | |
| — | |
| — | |
| — | |
| Gas Log |
Tax History
| Year | Property Taxes |
|---|---|
| 2021 | $3,535 |
Contact Agent
Nearby Similar Homes
Nearby Sold Comparables
Contact Agent
Listing Provided By
Re/Max Property Source

