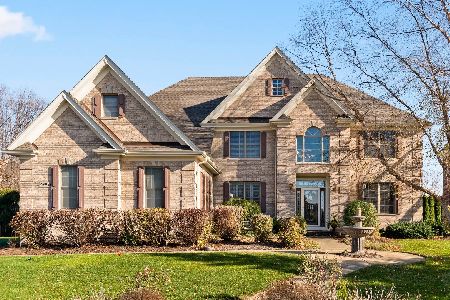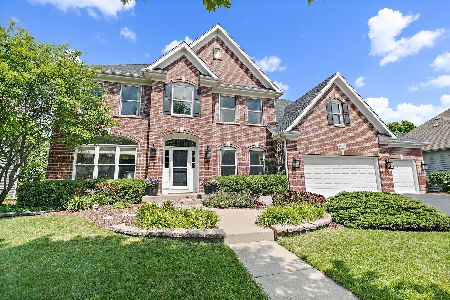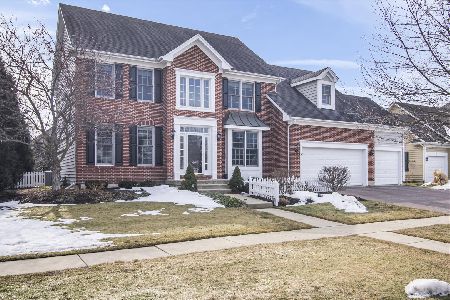40W042 Margaret Mitchell Street, St Charles, Illinois 60174
$397,250
|
Sold
|
|
| Status: | Closed |
| Sqft: | 3,052 |
| Cost/Sqft: | $137 |
| Beds: | 4 |
| Baths: | 3 |
| Year Built: | 1998 |
| Property Taxes: | $10,749 |
| Days On Market: | 2978 |
| Lot Size: | 0,00 |
Description
BRAND NEW:QUARTZ COUNTERTOPS, SS COOKTOP, MICRO, SINK/FAUCET, SS DW!! Classic Georgian. Private Back Yard w/Brick Walled Inviting Patio & Custom Playhouse. QUIET STREET! Full Wall Bays in FR, Eating Area of Kitchen & Gorgeous Wood Trimmed Vaulted 15x18 Office W/Speakers. Full BA=option of 1st FL 5th BR. Walk in Pantry AND Butler Pantry! French Doors LR to FR. Quality Built-Ins Surround Raised, Curved Hearth FP. Gleaming HWD w/Inlaid Touches. Plantation Shutters in LR, DR & FR. Laundry has Cabinets & Coveted Side Door. Lovely Open Foyer. MBR boasts 10x15 Closet. MBA is Vaulted w/Skylight, Double Sinks & Jetted Tub. Full DEEP POUR Bsmt has Stubbed-in Plumbing & FP Ready to Finish (Behind the Block Wall). Furnace/AC 2011. Water Heater 2017. Fox Mill amenities include WALK TO ELEMENTARY SCHOOL, Pool, Clubhouse, Ponds, Walking Paths & Neighborhood Parks. Close to shopping & LaFox Metra Station is SO convenient. Well Cared For, GREAT PRICED Home Sought After Section of Desirable Fox Mill!
Property Specifics
| Single Family | |
| — | |
| Georgian | |
| 1998 | |
| Full | |
| — | |
| No | |
| — |
| Kane | |
| Fox Mill | |
| 300 / Quarterly | |
| Insurance,Clubhouse,Pool,Lake Rights,Other | |
| Community Well | |
| Public Sewer | |
| 09787155 | |
| 0823429012 |
Property History
| DATE: | EVENT: | PRICE: | SOURCE: |
|---|---|---|---|
| 13 Jun, 2018 | Sold | $397,250 | MRED MLS |
| 16 May, 2018 | Under contract | $419,500 | MRED MLS |
| — | Last price change | $424,500 | MRED MLS |
| 26 Oct, 2017 | Listed for sale | $439,900 | MRED MLS |
Room Specifics
Total Bedrooms: 4
Bedrooms Above Ground: 4
Bedrooms Below Ground: 0
Dimensions: —
Floor Type: Carpet
Dimensions: —
Floor Type: Carpet
Dimensions: —
Floor Type: Carpet
Full Bathrooms: 3
Bathroom Amenities: Whirlpool,Separate Shower,Double Sink,Soaking Tub
Bathroom in Basement: 0
Rooms: Eating Area,Office
Basement Description: Unfinished,Bathroom Rough-In
Other Specifics
| 3 | |
| Concrete Perimeter | |
| Asphalt | |
| Patio, Storms/Screens | |
| Landscaped,Wooded | |
| 85X140 | |
| Unfinished | |
| Full | |
| Vaulted/Cathedral Ceilings, Skylight(s), Hardwood Floors, First Floor Bedroom, First Floor Laundry, First Floor Full Bath | |
| Double Oven, Microwave, Dishwasher, Washer, Dryer, Disposal, Wine Refrigerator | |
| Not in DB | |
| Clubhouse, Pool, Sidewalks | |
| — | |
| — | |
| Gas Log, Gas Starter |
Tax History
| Year | Property Taxes |
|---|---|
| 2018 | $10,749 |
Contact Agent
Nearby Similar Homes
Nearby Sold Comparables
Contact Agent
Listing Provided By
RE/MAX Excels









