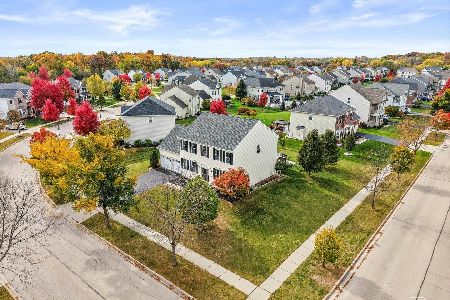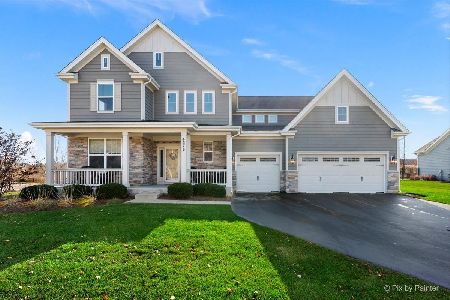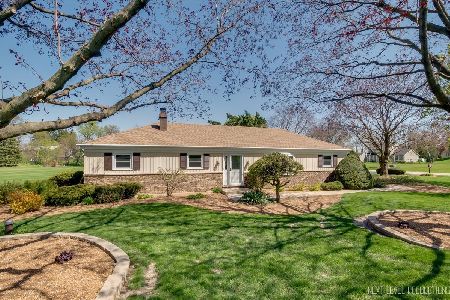40W051 Sunflower Drive, Elgin, Illinois 60124
$310,000
|
Sold
|
|
| Status: | Closed |
| Sqft: | 2,782 |
| Cost/Sqft: | $119 |
| Beds: | 4 |
| Baths: | 4 |
| Year Built: | 1979 |
| Property Taxes: | $8,833 |
| Days On Market: | 5461 |
| Lot Size: | 1,25 |
Description
" Country Charm " on 1.25 acres. 4 bedrooms with new carpeting & 3.1 baths remodled. Eat in kitchen with Oak cabinets, Corian counters, & Bosch stainless appliances. Hardwood floors in kit, fam rm & din rm plus updated baths throughout. Canned lighting & 2 Brick fireplaces. New roof & 30' X 12' paver patio. Yard is wooded w great views. 2.5 car garage plus 48x24 detached 4 car 2 story heated outbuilding with Loft.
Property Specifics
| Single Family | |
| — | |
| Tri-Level | |
| 1979 | |
| Partial | |
| TRI LEVEL | |
| No | |
| 1.25 |
| Kane | |
| — | |
| 0 / Not Applicable | |
| None | |
| Private Well | |
| Septic-Private | |
| 07729263 | |
| 0526429005 |
Nearby Schools
| NAME: | DISTRICT: | DISTANCE: | |
|---|---|---|---|
|
High School
Central High School |
301 | Not in DB | |
Property History
| DATE: | EVENT: | PRICE: | SOURCE: |
|---|---|---|---|
| 15 Jul, 2011 | Sold | $310,000 | MRED MLS |
| 30 May, 2011 | Under contract | $330,000 | MRED MLS |
| — | Last price change | $349,900 | MRED MLS |
| 11 Feb, 2011 | Listed for sale | $349,900 | MRED MLS |
| 26 Apr, 2013 | Sold | $285,000 | MRED MLS |
| 31 Mar, 2013 | Under contract | $300,000 | MRED MLS |
| 4 Feb, 2013 | Listed for sale | $300,000 | MRED MLS |
Room Specifics
Total Bedrooms: 4
Bedrooms Above Ground: 4
Bedrooms Below Ground: 0
Dimensions: —
Floor Type: Carpet
Dimensions: —
Floor Type: Carpet
Dimensions: —
Floor Type: Carpet
Full Bathrooms: 4
Bathroom Amenities: Separate Shower
Bathroom in Basement: 1
Rooms: Foyer
Basement Description: Finished,Crawl
Other Specifics
| 6 | |
| Concrete Perimeter | |
| Asphalt | |
| Brick Paver Patio, Storms/Screens | |
| Landscaped,Wooded | |
| 300' X 182' | |
| Full,Unfinished | |
| Full | |
| Hardwood Floors, First Floor Bedroom, In-Law Arrangement, First Floor Full Bath | |
| Range, Microwave, Dishwasher, Refrigerator, Washer, Dryer, Disposal, Stainless Steel Appliance(s) | |
| Not in DB | |
| Horse-Riding Trails, Street Lights, Street Paved | |
| — | |
| — | |
| Wood Burning, Attached Fireplace Doors/Screen, Gas Log |
Tax History
| Year | Property Taxes |
|---|---|
| 2011 | $8,833 |
| 2013 | $8,927 |
Contact Agent
Nearby Similar Homes
Nearby Sold Comparables
Contact Agent
Listing Provided By
Clinnin Associates, Inc.






