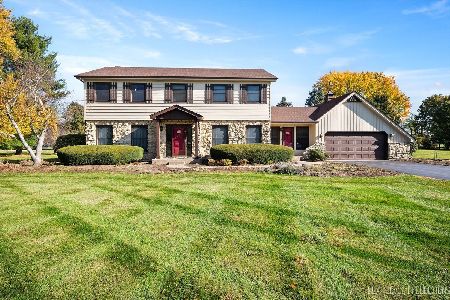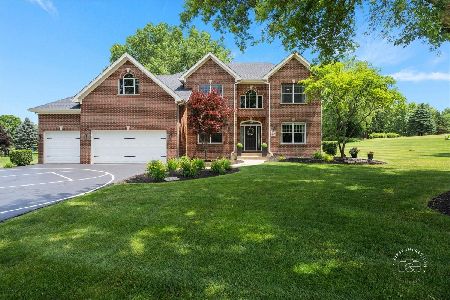40W060 Red Hawk Court, St Charles, Illinois 60175
$389,000
|
Sold
|
|
| Status: | Closed |
| Sqft: | 3,126 |
| Cost/Sqft: | $124 |
| Beds: | 5 |
| Baths: | 3 |
| Year Built: | 1982 |
| Property Taxes: | $9,309 |
| Days On Market: | 3997 |
| Lot Size: | 1,30 |
Description
Like new home on a scenic cul-de-sac lot!Impressive new kitch($60,000 remodel) w/Omega cabs,granite,soft close drawers,marble backsplash & high end SS appls!Huge fam rm w/beamed ceil & wet bar...4-season sunrm opens to expansive patio & beautifully landscaped yard...Open floor plan,9ft ceils,den/bdrm w/adjacent full bth,lots of hwd floors,baths w/vessel sinks...Spacious bdrms...Exceptional condition & decor!!
Property Specifics
| Single Family | |
| — | |
| Traditional | |
| 1982 | |
| Full | |
| — | |
| No | |
| 1.3 |
| Kane | |
| Deer Run Creek | |
| 65 / Annual | |
| Insurance | |
| Private Well | |
| Septic-Private | |
| 08844274 | |
| 0814426008 |
Nearby Schools
| NAME: | DISTRICT: | DISTANCE: | |
|---|---|---|---|
|
Grade School
Ferson Creek Elementary School |
303 | — | |
|
Middle School
Haines Middle School |
303 | Not in DB | |
|
High School
St Charles North High School |
303 | Not in DB | |
Property History
| DATE: | EVENT: | PRICE: | SOURCE: |
|---|---|---|---|
| 23 Apr, 2015 | Sold | $389,000 | MRED MLS |
| 25 Feb, 2015 | Under contract | $389,000 | MRED MLS |
| 23 Feb, 2015 | Listed for sale | $389,000 | MRED MLS |
Room Specifics
Total Bedrooms: 5
Bedrooms Above Ground: 5
Bedrooms Below Ground: 0
Dimensions: —
Floor Type: Carpet
Dimensions: —
Floor Type: Carpet
Dimensions: —
Floor Type: Carpet
Dimensions: —
Floor Type: —
Full Bathrooms: 3
Bathroom Amenities: —
Bathroom in Basement: 0
Rooms: Bedroom 5,Heated Sun Room
Basement Description: Unfinished
Other Specifics
| 2 | |
| Concrete Perimeter | |
| Asphalt | |
| Patio | |
| Cul-De-Sac,Landscaped,Wooded | |
| 93X271X163X228X194 | |
| — | |
| Full | |
| Bar-Wet, Hardwood Floors, First Floor Laundry, First Floor Full Bath | |
| Double Oven, Microwave, Dishwasher, Refrigerator, Stainless Steel Appliance(s), Wine Refrigerator | |
| Not in DB | |
| Street Paved | |
| — | |
| — | |
| Wood Burning, Gas Starter |
Tax History
| Year | Property Taxes |
|---|---|
| 2015 | $9,309 |
Contact Agent
Nearby Similar Homes
Nearby Sold Comparables
Contact Agent
Listing Provided By
RE/MAX All Pro







