40W095 Carl Sandburg Road, St Charles, Illinois 60175
$660,000
|
Sold
|
|
| Status: | Closed |
| Sqft: | 3,000 |
| Cost/Sqft: | $217 |
| Beds: | 4 |
| Baths: | 4 |
| Year Built: | 1998 |
| Property Taxes: | $11,573 |
| Days On Market: | 253 |
| Lot Size: | 0,28 |
Description
Located in the highly desirable Fox Mill neighborhood, this impressive home boasts a spacious open floor plan. Revel in the gourmet kitchen with granite counters and island, stainless steel appliances, 42" cabinetry, large eating area, vaulted family room with wood-burning fireplace, first floor office, and laundry/mud room. Hardwood flooring throughout main level. Upstairs you'll find a primary suite with a deep tray ceiling, sitting area, huge walk-in closet plus luxury bath, and three large additional bedrooms- one with vaulted ceiling, two with walk-in closets. The professionally finished basement has two additional bedrooms, rec room, full bath, and large storage area. The private paver patio with stone firepit and fully-fenced yard, rounds out this spectacular home. Easy walk to award-winning Bell Graham Elementary School in District 303.
Property Specifics
| Single Family | |
| — | |
| — | |
| 1998 | |
| — | |
| — | |
| No | |
| 0.28 |
| Kane | |
| Fox Mill | |
| 110 / Monthly | |
| — | |
| — | |
| — | |
| 12367327 | |
| 0823429002 |
Nearby Schools
| NAME: | DISTRICT: | DISTANCE: | |
|---|---|---|---|
|
Grade School
Bell-graham Elementary School |
303 | — | |
|
Middle School
Thompson Middle School |
303 | Not in DB | |
|
High School
St Charles East High School |
303 | Not in DB | |
Property History
| DATE: | EVENT: | PRICE: | SOURCE: |
|---|---|---|---|
| 14 Aug, 2009 | Sold | $415,000 | MRED MLS |
| 21 Jul, 2009 | Under contract | $449,900 | MRED MLS |
| — | Last price change | $459,900 | MRED MLS |
| 3 Mar, 2009 | Listed for sale | $479,900 | MRED MLS |
| 1 Jul, 2025 | Sold | $660,000 | MRED MLS |
| 17 May, 2025 | Under contract | $649,900 | MRED MLS |
| 16 May, 2025 | Listed for sale | $649,900 | MRED MLS |
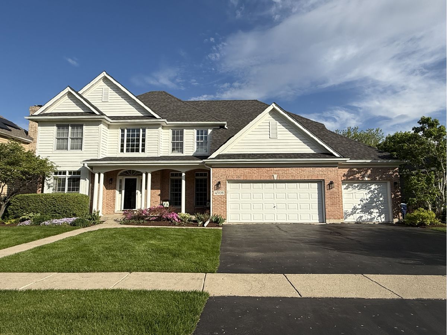
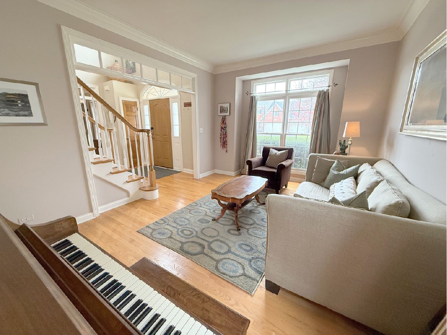
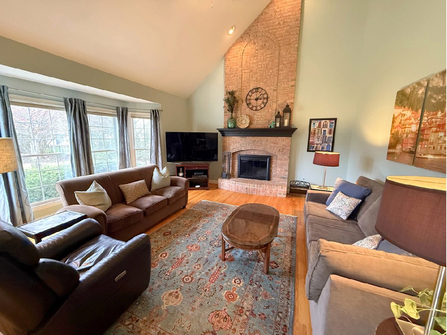
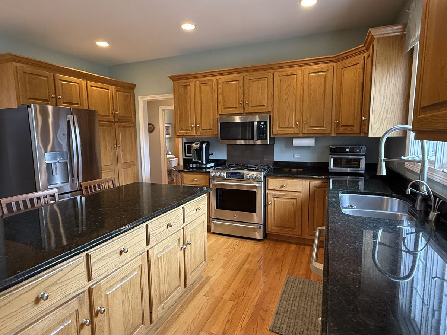
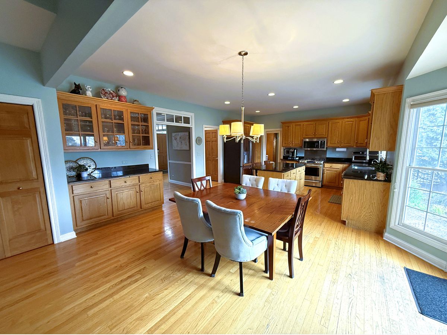
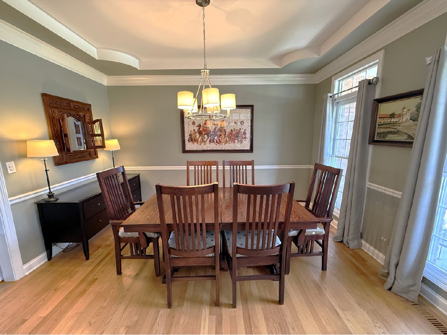
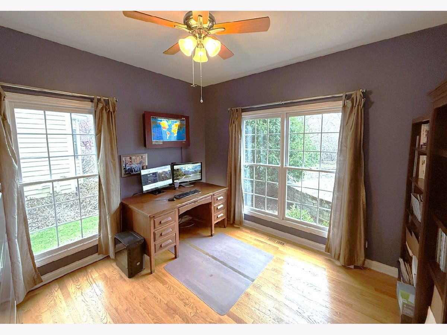
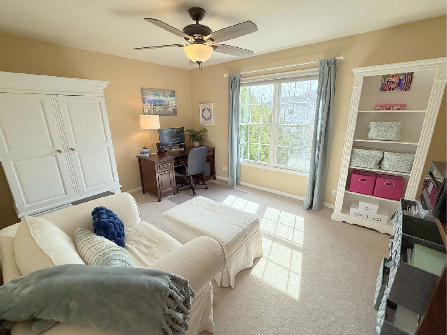
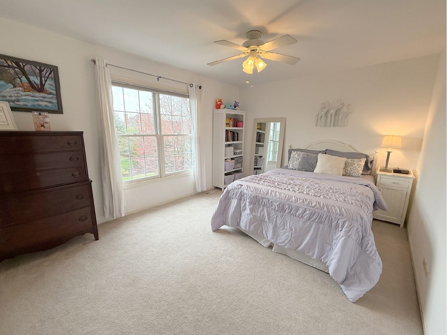
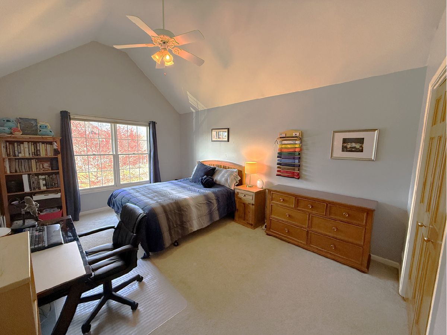
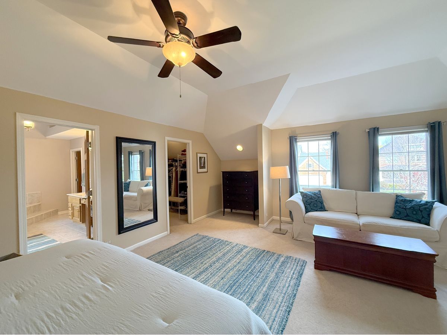
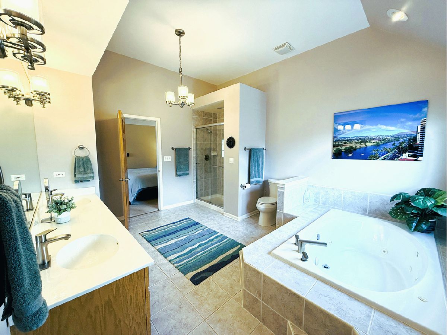
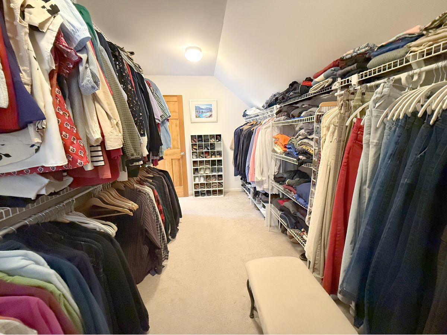
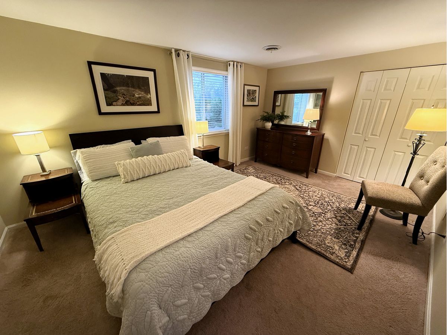
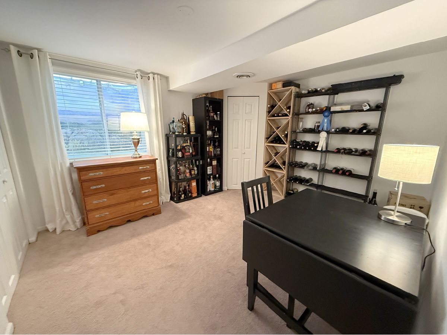
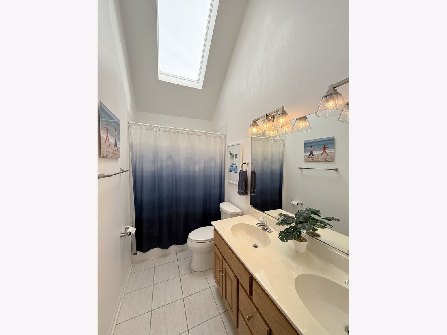
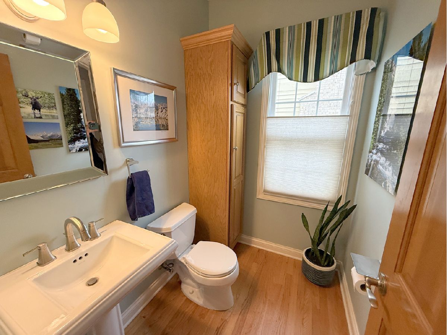
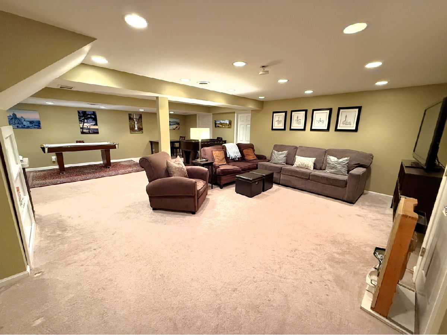
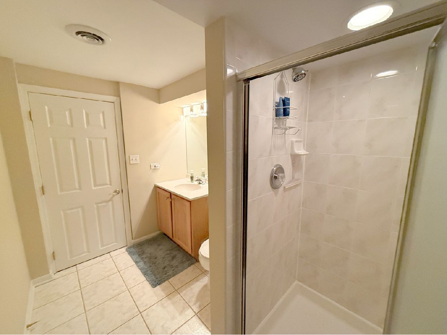
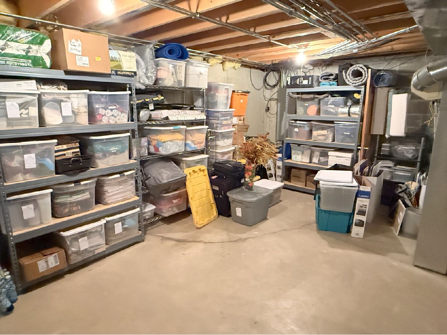
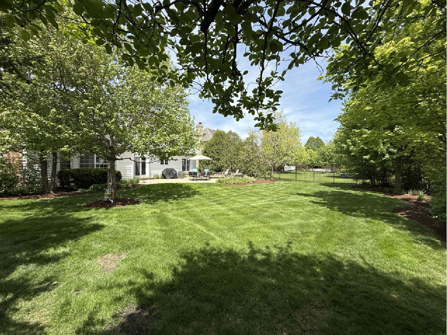
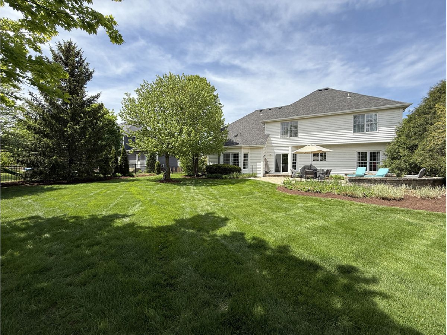
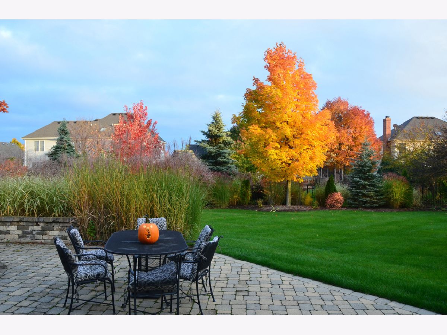
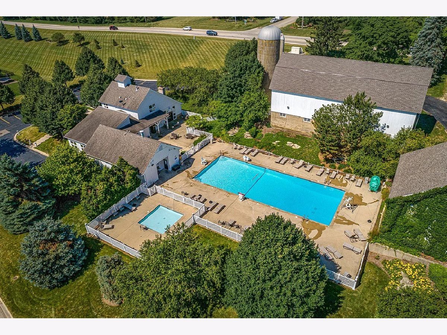
Room Specifics
Total Bedrooms: 6
Bedrooms Above Ground: 4
Bedrooms Below Ground: 2
Dimensions: —
Floor Type: —
Dimensions: —
Floor Type: —
Dimensions: —
Floor Type: —
Dimensions: —
Floor Type: —
Dimensions: —
Floor Type: —
Full Bathrooms: 4
Bathroom Amenities: Whirlpool,Separate Shower,Double Sink,Double Shower
Bathroom in Basement: 1
Rooms: —
Basement Description: —
Other Specifics
| 3 | |
| — | |
| — | |
| — | |
| — | |
| 0.28 | |
| Unfinished | |
| — | |
| — | |
| — | |
| Not in DB | |
| — | |
| — | |
| — | |
| — |
Tax History
| Year | Property Taxes |
|---|---|
| 2009 | $9,605 |
| 2025 | $11,573 |
Contact Agent
Nearby Similar Homes
Nearby Sold Comparables
Contact Agent
Listing Provided By
Circle One Realty





