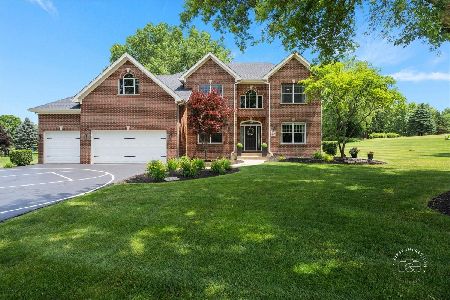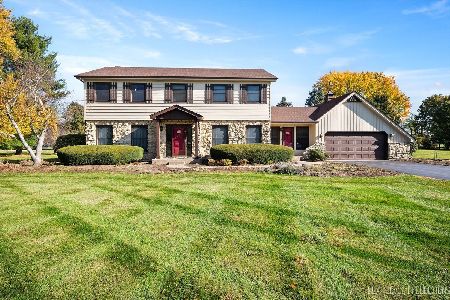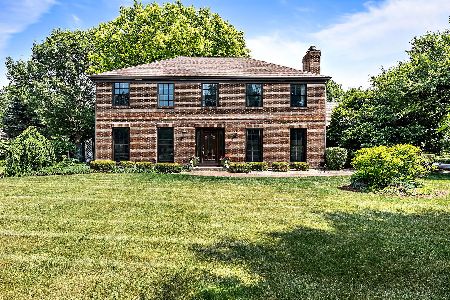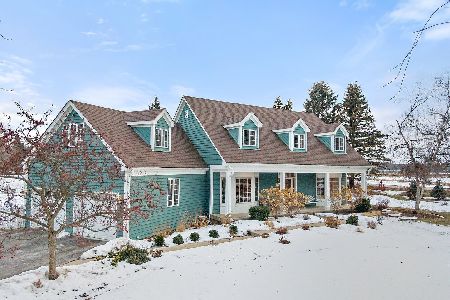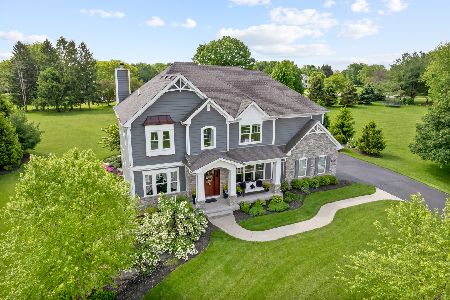40W205 Deer Run Drive, St Charles, Illinois 60175
$415,000
|
Sold
|
|
| Status: | Closed |
| Sqft: | 3,192 |
| Cost/Sqft: | $133 |
| Beds: | 5 |
| Baths: | 4 |
| Year Built: | 2000 |
| Property Taxes: | $10,159 |
| Days On Market: | 2748 |
| Lot Size: | 1,31 |
Description
Grand front porch framed by lovely perennials welcomes to casually elegant 3192 sq ft home w/5 beds-3.1 bath-office-full finished basmt~1.33 acre prof landsc lot features sparkling built-in pool-fenced pool deck & stone fire pit area! Office w/French drs & formal dining rm adj to foyer~Kitchen w/eat-in Bay Area, center island, maple cabs & SS appls opens to family rm w/gas FP & exterior access to beautiful HUGE backyard! Mudroom w/closet has 2nd staircase to upper level w/5 spacious bedrms! Master Suite w/tray clg features sitting rm, his/her walk-in's & lux master bath w/jacuzzi tub, sep shwer, dual vanities & warm neutral tile! 2nd flr laundry-built in cabs~Full finished basmt: walk-out to garage-Rec Rm-Bar & Game Rm + full 3rd bath~Pella wndws-architectural rf, hardwd main-9ft clgs-brand new carpet-nickel lighting/hardwr-fresh paint-6 pnl solid drs~2 1/2-3 tandem car gar-dbl back drs-BIG storage area~Easily entertain family & friends in this truly special prop! Dist 303/North HS!!
Property Specifics
| Single Family | |
| — | |
| Traditional | |
| 2000 | |
| Full | |
| TRADITIONAL | |
| No | |
| 1.31 |
| Kane | |
| Deer Run Creek | |
| 65 / Annual | |
| Other | |
| Private Well | |
| Septic-Private | |
| 10030126 | |
| 0814427003 |
Nearby Schools
| NAME: | DISTRICT: | DISTANCE: | |
|---|---|---|---|
|
High School
St Charles North High School |
303 | Not in DB | |
Property History
| DATE: | EVENT: | PRICE: | SOURCE: |
|---|---|---|---|
| 5 Oct, 2018 | Sold | $415,000 | MRED MLS |
| 13 Sep, 2018 | Under contract | $425,000 | MRED MLS |
| 25 Jul, 2018 | Listed for sale | $425,000 | MRED MLS |
Room Specifics
Total Bedrooms: 5
Bedrooms Above Ground: 5
Bedrooms Below Ground: 0
Dimensions: —
Floor Type: Carpet
Dimensions: —
Floor Type: Carpet
Dimensions: —
Floor Type: Carpet
Dimensions: —
Floor Type: —
Full Bathrooms: 4
Bathroom Amenities: Separate Shower,Double Sink,Soaking Tub
Bathroom in Basement: 1
Rooms: Bedroom 5,Office,Foyer,Mud Room,Sitting Room,Walk In Closet,Recreation Room
Basement Description: Finished,Exterior Access
Other Specifics
| 2.5 | |
| Concrete Perimeter | |
| Asphalt | |
| Patio, Porch, Stamped Concrete Patio, In Ground Pool, Storms/Screens | |
| Landscaped | |
| 246X355X144X79X79X97 | |
| Full,Unfinished | |
| Full | |
| Bar-Dry, Hardwood Floors, Second Floor Laundry | |
| Microwave, Dishwasher, Refrigerator, Washer, Dryer, Stainless Steel Appliance(s), Cooktop, Built-In Oven | |
| Not in DB | |
| Street Lights, Street Paved | |
| — | |
| — | |
| Gas Starter |
Tax History
| Year | Property Taxes |
|---|---|
| 2018 | $10,159 |
Contact Agent
Nearby Similar Homes
Nearby Sold Comparables
Contact Agent
Listing Provided By
Berkshire Hathaway HomeServices Starck Real Estate

