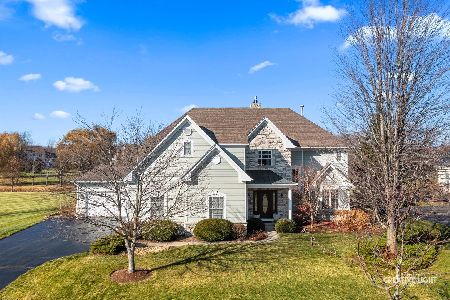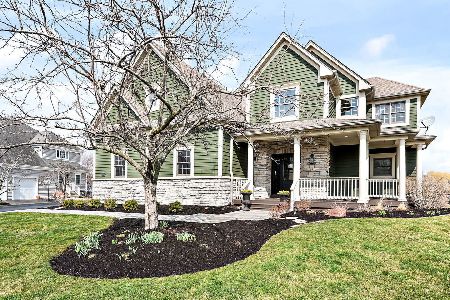40W210 Fox Mill Boulevard, St Charles, Illinois 60175
$590,000
|
Sold
|
|
| Status: | Closed |
| Sqft: | 6,052 |
| Cost/Sqft: | $102 |
| Beds: | 5 |
| Baths: | 5 |
| Year Built: | 2001 |
| Property Taxes: | $16,216 |
| Days On Market: | 2853 |
| Lot Size: | 0,36 |
Description
Design based on the Home Alone house exterior. You must see the 6,200 sf of living space with 5 bedrooms on the 2nd floor: huge master w/2 closets & sitting area. 2 Bedrooms have FULL private en-suite bathrooms. Wonderful large lot overlooking a green open-space area and creek. Large kitchen with 2 breakfast bars that have seating for 8, extra-large eating area, cherry cabinets, granite countertops and stainless steel high end appliances. Conveniently located butler's pantry with wine fridge. 10 foot ceilings on first floor. Top end trim with triple crown molding throughout first floor. 2 story family room with impressive brick floor to ceiling fireplace. New Roof in 2017. New washer and 2015 dryer. Full, finished look-out basement that's perfect for an active family which offers multiple recreation rooms, home theater room, exercise room, game room, bedroom, wet bar and full bath. See-thru fireplace between home theater area & billiards room. Huge deck to enjoy premium view.
Property Specifics
| Single Family | |
| — | |
| Traditional | |
| 2001 | |
| Full | |
| — | |
| No | |
| 0.36 |
| Kane | |
| Fox Mill | |
| 300 / Quarterly | |
| Insurance,Clubhouse,Pool | |
| Public | |
| Public Sewer | |
| 09902842 | |
| 0823477013 |
Nearby Schools
| NAME: | DISTRICT: | DISTANCE: | |
|---|---|---|---|
|
Grade School
Bell-graham Elementary School |
303 | — | |
|
Middle School
Thompson Middle School |
303 | Not in DB | |
|
High School
St Charles East High School |
303 | Not in DB | |
Property History
| DATE: | EVENT: | PRICE: | SOURCE: |
|---|---|---|---|
| 30 Apr, 2010 | Sold | $600,000 | MRED MLS |
| 20 Mar, 2010 | Under contract | $625,000 | MRED MLS |
| — | Last price change | $675,000 | MRED MLS |
| 19 May, 2009 | Listed for sale | $709,900 | MRED MLS |
| 27 Jul, 2018 | Sold | $590,000 | MRED MLS |
| 22 Apr, 2018 | Under contract | $619,900 | MRED MLS |
| 3 Apr, 2018 | Listed for sale | $619,900 | MRED MLS |
Room Specifics
Total Bedrooms: 6
Bedrooms Above Ground: 5
Bedrooms Below Ground: 1
Dimensions: —
Floor Type: Carpet
Dimensions: —
Floor Type: Carpet
Dimensions: —
Floor Type: Carpet
Dimensions: —
Floor Type: —
Dimensions: —
Floor Type: —
Full Bathrooms: 5
Bathroom Amenities: Whirlpool,Separate Shower,Double Sink
Bathroom in Basement: 1
Rooms: Bedroom 5,Bedroom 6,Den,Loft,Recreation Room,Game Room,Exercise Room,Media Room,Mud Room,Eating Area
Basement Description: Finished
Other Specifics
| 3 | |
| Concrete Perimeter | |
| Asphalt | |
| Deck | |
| Stream(s) | |
| 104X106X128X108 | |
| — | |
| Full | |
| Vaulted/Cathedral Ceilings, Bar-Dry, Bar-Wet, Hardwood Floors, First Floor Laundry | |
| Double Oven, Range, Microwave, Dishwasher, High End Refrigerator, Washer, Dryer, Disposal, Stainless Steel Appliance(s), Wine Refrigerator, Cooktop, Built-In Oven, Range Hood | |
| Not in DB | |
| Clubhouse, Pool, Sidewalks, Street Lights, Street Paved | |
| — | |
| — | |
| Double Sided, Wood Burning, Attached Fireplace Doors/Screen, Gas Log, Gas Starter |
Tax History
| Year | Property Taxes |
|---|---|
| 2010 | $14,368 |
| 2018 | $16,216 |
Contact Agent
Nearby Similar Homes
Nearby Sold Comparables
Contact Agent
Listing Provided By
RE/MAX Excels







