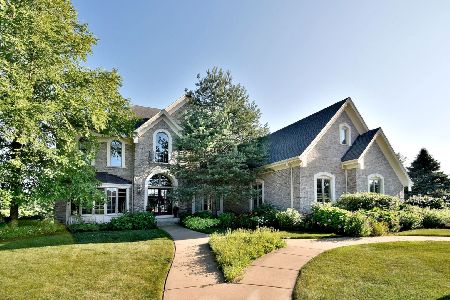40W224 Ralph Waldo Emerson Lane, St Charles, Illinois 60175
$560,000
|
Sold
|
|
| Status: | Closed |
| Sqft: | 4,246 |
| Cost/Sqft: | $132 |
| Beds: | 6 |
| Baths: | 6 |
| Year Built: | 2003 |
| Property Taxes: | $15,373 |
| Days On Market: | 2289 |
| Lot Size: | 0,50 |
Description
Lovely brick home in Fox Mill located on a beautiful and quiet cul-de-sac on a half acre lot and over 6,000 SF of finished living space! This home has a two-story entry, flanked by a formal living and dining room. The two-story family room has a full wall of windows and a cozy fireplace. Large gourmet kitchen with SS appliances, granite, a breakfast bar, island and large walk-in pantry and butler area. The first floor also has an office or bedroom with an attached, private full bath! Head upstairs from the foyer or the separate staircase from the kitchen. The master suite is fantastic. A private sitting room and large bathroom with soaking tub, separate shower and a large walk in closet. The other bedrooms are generously sized and have private bath access. The finished walk-out basement has a 6th bedroom, a full bath, huge rec room and built-in bar. There is a deck and paver patio with a fire pit in the back too! Fox Mill has a pool, clubhouse and miles or walking/bike paths.
Property Specifics
| Single Family | |
| — | |
| Traditional | |
| 2003 | |
| Walkout | |
| — | |
| No | |
| 0.5 |
| Kane | |
| Fox Mill | |
| 1240 / Annual | |
| Clubhouse,Pool | |
| Public | |
| Public Sewer | |
| 10551185 | |
| 0826227007 |
Nearby Schools
| NAME: | DISTRICT: | DISTANCE: | |
|---|---|---|---|
|
Grade School
Bell-graham Elementary School |
303 | — | |
|
Middle School
Thompson Middle School |
303 | Not in DB | |
|
High School
St Charles East High School |
303 | Not in DB | |
Property History
| DATE: | EVENT: | PRICE: | SOURCE: |
|---|---|---|---|
| 14 Aug, 2020 | Sold | $560,000 | MRED MLS |
| 14 Jul, 2020 | Under contract | $560,000 | MRED MLS |
| — | Last price change | $575,000 | MRED MLS |
| 17 Oct, 2019 | Listed for sale | $585,000 | MRED MLS |
Room Specifics
Total Bedrooms: 6
Bedrooms Above Ground: 6
Bedrooms Below Ground: 0
Dimensions: —
Floor Type: Carpet
Dimensions: —
Floor Type: Carpet
Dimensions: —
Floor Type: Carpet
Dimensions: —
Floor Type: —
Dimensions: —
Floor Type: —
Full Bathrooms: 6
Bathroom Amenities: Separate Shower,Double Sink
Bathroom in Basement: 1
Rooms: Bedroom 5,Bedroom 6,Den,Recreation Room
Basement Description: Finished
Other Specifics
| 3 | |
| — | |
| Asphalt | |
| Deck, Patio, Brick Paver Patio, Storms/Screens, Fire Pit | |
| Cul-De-Sac | |
| 92X161X181X84 | |
| — | |
| Full | |
| Hardwood Floors, First Floor Bedroom, In-Law Arrangement, First Floor Laundry, First Floor Full Bath, Built-in Features | |
| Double Oven, Range, Microwave, Dishwasher, Refrigerator, Stainless Steel Appliance(s), Built-In Oven, Water Softener | |
| Not in DB | |
| Clubhouse, Pool, Curbs, Sidewalks, Street Lights, Street Paved | |
| — | |
| — | |
| — |
Tax History
| Year | Property Taxes |
|---|---|
| 2020 | $15,373 |
Contact Agent
Nearby Similar Homes
Nearby Sold Comparables
Contact Agent
Listing Provided By
@properties







