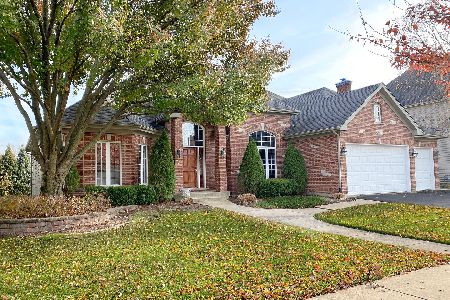40W317 William Cullen Bryant Street, St Charles, Illinois 60175
$585,000
|
Sold
|
|
| Status: | Closed |
| Sqft: | 5,555 |
| Cost/Sqft: | $107 |
| Beds: | 5 |
| Baths: | 5 |
| Year Built: | 2002 |
| Property Taxes: | $13,115 |
| Days On Market: | 2026 |
| Lot Size: | 0,27 |
Description
This polished yet charming home in highly sought after Fox Mill Subdivision is move-in ready with everything on today's buyer wish list. The major highlight of this home is the backyard...acres of maintenance-free open green space with mature trees right out your back door, feels like you are on vacation every day! Every inch of this home has been meticulously cared for. Gorgeous extensive white trim throughout including wainscoting, transoms and deep trim door headers. Freshly refinished floors in popular dark stain finish. Two story foyer with soaring vaulted ceiling featuring architectural detail and a catwalk hallway on the second floor. Bright kitchen with 42" white cabinets, granite counters, tile backsplash, stainless refrigerator and brand new microwave in July 2020. Center island breakfast bar, huge eat-in area with slider door to patio, separate buffet/bar counter adjacent to the dining room and one of the largest walk-in pantry's you have ever seen. Two-story cathedral ceiling family room overlooks picturesque view and has floor to ceiling brick fireplace. The main level is flooded with natural light throughout! Huge first floor laundry room is a parents dream with built-in bench, hooks and cabinets. First floor office with radius wall of windows with view, wainscoting and closet. Moving upstairs to the spacious master suite with tray ceiling, large walk-in closet and private luxury bath with white double sink vanity and new stunning white quartz countertop, whirlpool tub and private commode room. Bedroom 4 has a private en-suite full bath. Built-in wall bookcase on second floor landing. Additional hall bath with vaulted ceiling and double bowl sink vanity. Finished walk-out basement is massive and has endless uses for the entire family with a media room, recreation space, fireplace, full wet bar, gym, art studio with tons of natural light and hardwood vinyl flooring that is perfect as a 5th bedroom plus a full bath! Plenty of storage space and slider door to paver patio just redone in 2019. Walk to #1 rated Bell Graham Elementary School and one block from SwingSet Preschool. Miles of paved biking and walking paths throughout the subdivision, clubhouse and pool for Fox Mill residents, active social committee. Minutes to the LaFox Metra commuter train with ample parking. Close to downtown St Charles and Geneva for endless bar, restaurant and shopping options! Stately pillar and arched entrance, three car garage and stone staircase from the front yard to the back.
Property Specifics
| Single Family | |
| — | |
| — | |
| 2002 | |
| Full,Walkout | |
| — | |
| No | |
| 0.27 |
| Kane | |
| Fox Mill | |
| 300 / Quarterly | |
| Insurance,Clubhouse,Pool | |
| Public | |
| Public Sewer, Sewer-Storm | |
| 10786309 | |
| 0823453008 |
Nearby Schools
| NAME: | DISTRICT: | DISTANCE: | |
|---|---|---|---|
|
Grade School
Bell-graham Elementary School |
303 | — | |
|
Middle School
Thompson Middle School |
303 | Not in DB | |
|
High School
St. Charles East High School |
303 | Not in DB | |
Property History
| DATE: | EVENT: | PRICE: | SOURCE: |
|---|---|---|---|
| 1 Sep, 2020 | Sold | $585,000 | MRED MLS |
| 20 Jul, 2020 | Under contract | $595,000 | MRED MLS |
| 17 Jul, 2020 | Listed for sale | $595,000 | MRED MLS |
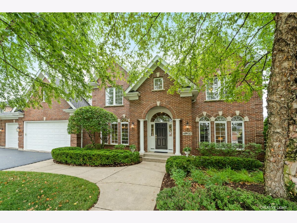
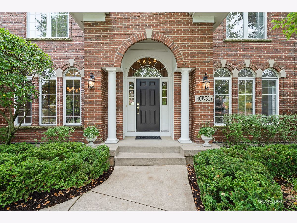
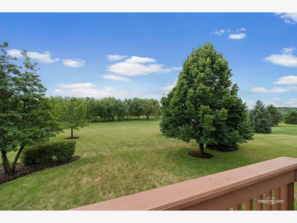
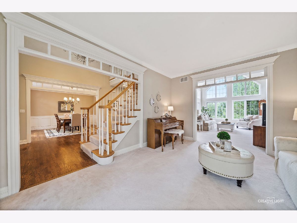
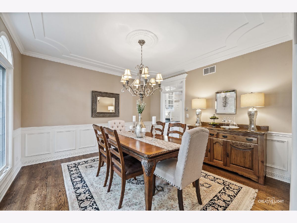
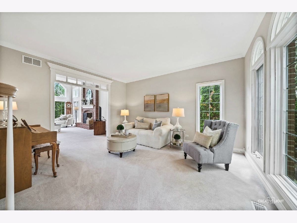
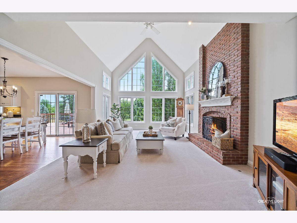
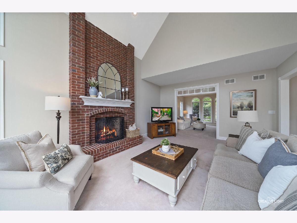
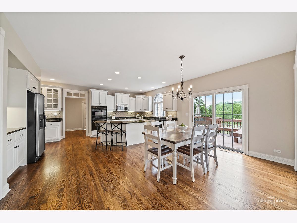
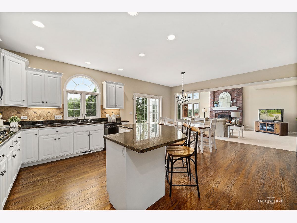
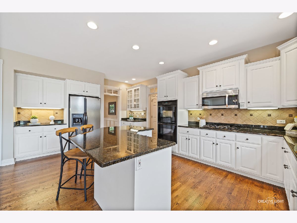
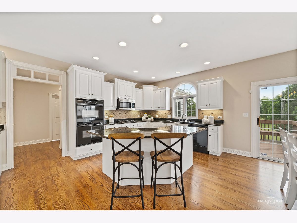
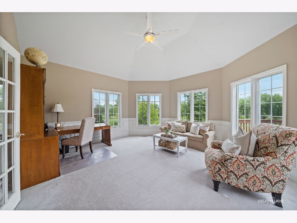
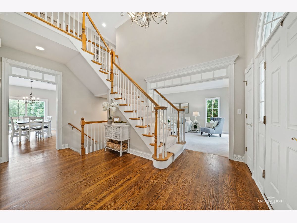
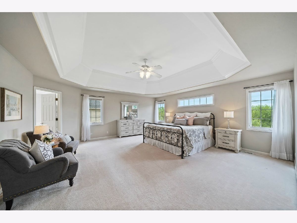
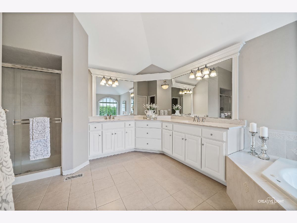
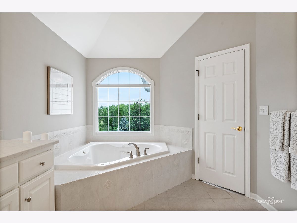
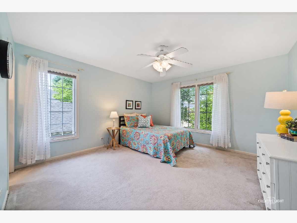
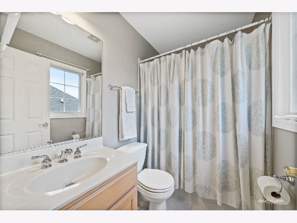
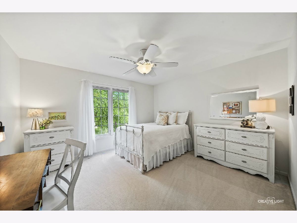
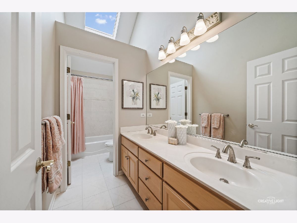
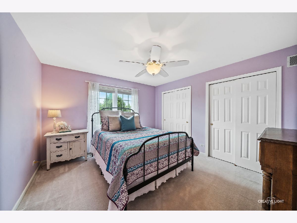
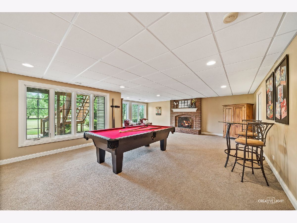
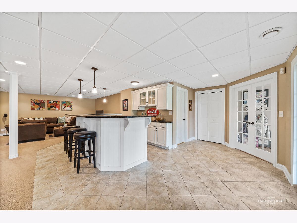
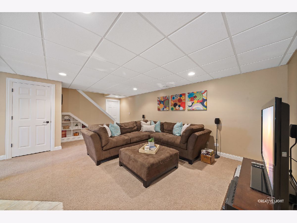
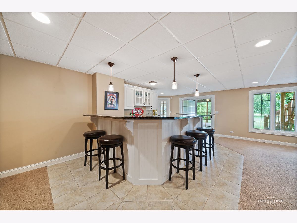
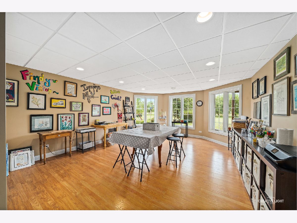
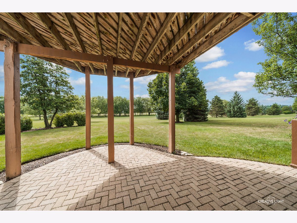
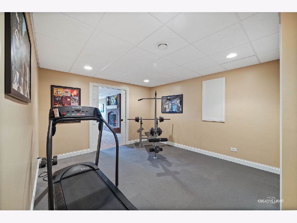
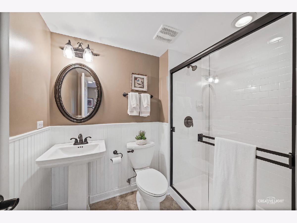
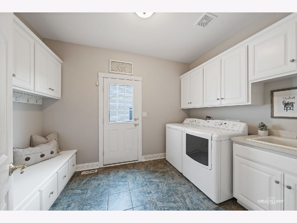
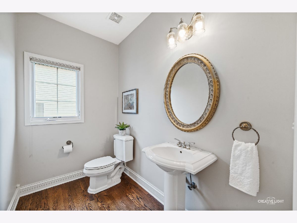
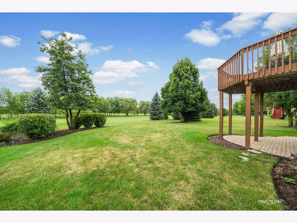
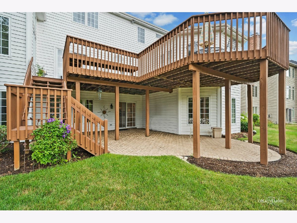
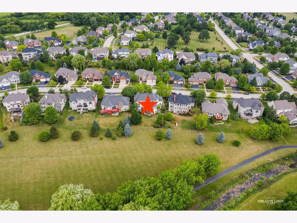
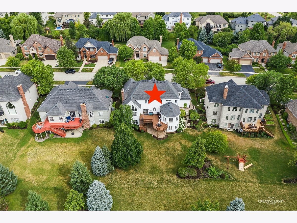
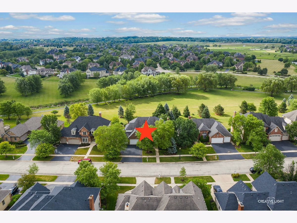
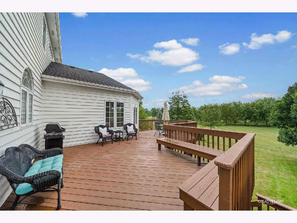
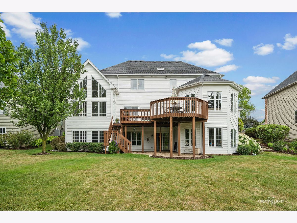
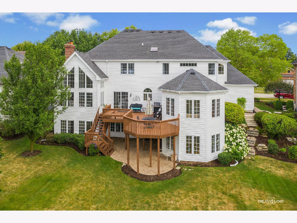
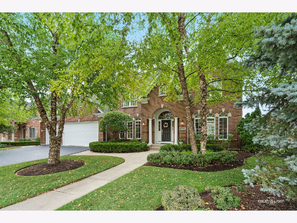
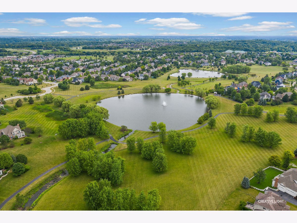
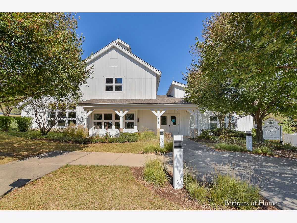
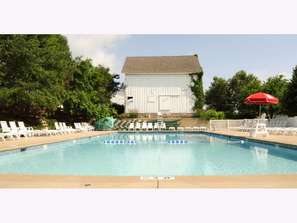
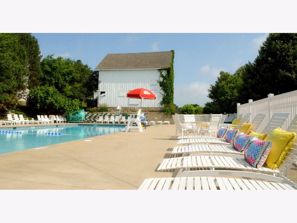
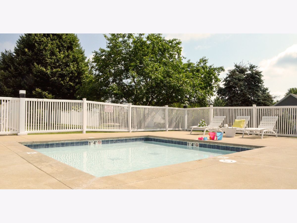
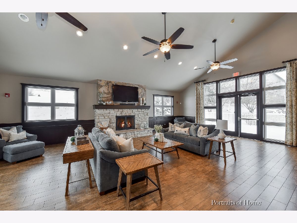
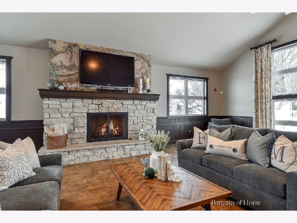
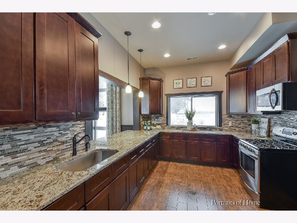
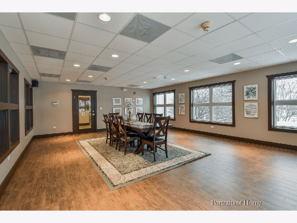
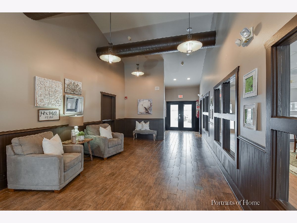
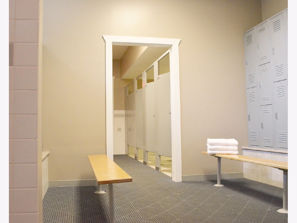
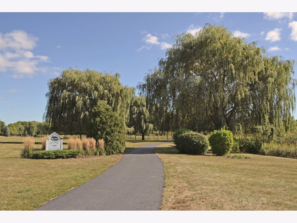
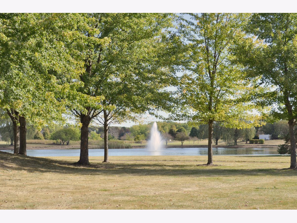
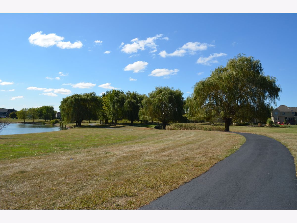
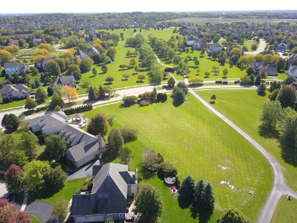
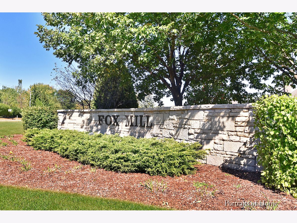
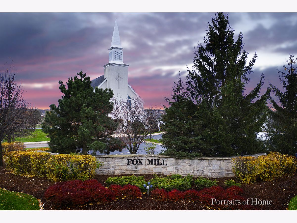
Room Specifics
Total Bedrooms: 5
Bedrooms Above Ground: 5
Bedrooms Below Ground: 0
Dimensions: —
Floor Type: Carpet
Dimensions: —
Floor Type: Carpet
Dimensions: —
Floor Type: Carpet
Dimensions: —
Floor Type: —
Full Bathrooms: 5
Bathroom Amenities: Whirlpool,Separate Shower,Double Sink
Bathroom in Basement: 1
Rooms: Bedroom 5,Office,Recreation Room,Exercise Room,Media Room,Foyer,Pantry,Walk In Closet
Basement Description: Finished,Exterior Access
Other Specifics
| 3 | |
| Concrete Perimeter | |
| Asphalt | |
| Deck, Patio, Brick Paver Patio, Storms/Screens | |
| Landscaped,Rear of Lot,Mature Trees | |
| 11761 | |
| — | |
| Full | |
| Vaulted/Cathedral Ceilings, Bar-Wet, Hardwood Floors, First Floor Laundry, Walk-In Closet(s) | |
| Double Oven, Microwave, Dishwasher, Refrigerator, Washer, Dryer, Disposal, Stainless Steel Appliance(s), Cooktop, Built-In Oven | |
| Not in DB | |
| Clubhouse, Park, Pool, Lake, Curbs, Sidewalks | |
| — | |
| — | |
| Wood Burning, Gas Log, Gas Starter |
Tax History
| Year | Property Taxes |
|---|---|
| 2020 | $13,115 |
Contact Agent
Nearby Sold Comparables
Contact Agent
Listing Provided By
Keller Williams Premiere Properties



