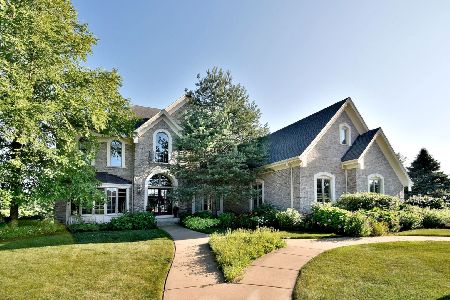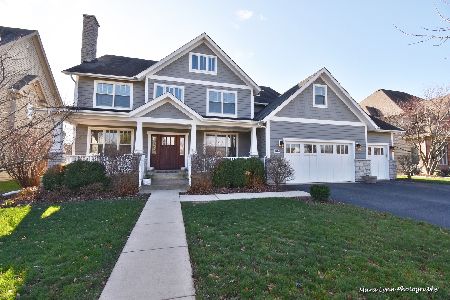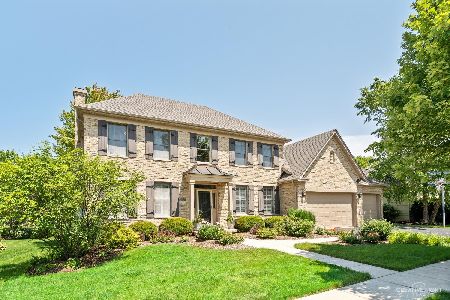40W339 Oliver Wendell Holmes Street, St Charles, Illinois 60175
$550,000
|
Sold
|
|
| Status: | Closed |
| Sqft: | 5,000 |
| Cost/Sqft: | $113 |
| Beds: | 4 |
| Baths: | 5 |
| Year Built: | 2005 |
| Property Taxes: | $13,887 |
| Days On Market: | 3606 |
| Lot Size: | 0,28 |
Description
Over 5,000 square feet of finished living space in this picture perfect Fox Mill home. This Derrico built stunner is loaded with luxury upgrades. Detailed moldings and coffered ceilings. Windows galore in the two story family room! Gorgeous gourmet kitchen with granite island/countertops, stainless steel appliances and separate eating area. Two sunrooms. Beautiful hardwood floors throughout the first floor. Huge master bedroom with spa bath and separate shower. Full finished basement includes wet bar, fireplace, 5th bedroom and full bath. Stunning fenced in backyard with paver patio, fire pit, and sprinkler system. 3 car garage with epoxy flooring. Enjoy the clubhouse, pool, and miles of trails in your new neighborhood. Welcome home!
Property Specifics
| Single Family | |
| — | |
| Traditional | |
| 2005 | |
| Full | |
| — | |
| No | |
| 0.28 |
| Kane | |
| Fox Mill | |
| 295 / Quarterly | |
| Clubhouse,Pool | |
| Public | |
| Public Sewer | |
| 09161408 | |
| 0826257006 |
Nearby Schools
| NAME: | DISTRICT: | DISTANCE: | |
|---|---|---|---|
|
Grade School
Bell-graham Elementary School |
303 | — | |
|
Middle School
Thompson Middle School |
303 | Not in DB | |
|
High School
St Charles East High School |
303 | Not in DB | |
Property History
| DATE: | EVENT: | PRICE: | SOURCE: |
|---|---|---|---|
| 10 Jun, 2016 | Sold | $550,000 | MRED MLS |
| 18 Apr, 2016 | Under contract | $565,000 | MRED MLS |
| — | Last price change | $574,900 | MRED MLS |
| 10 Mar, 2016 | Listed for sale | $574,900 | MRED MLS |
Room Specifics
Total Bedrooms: 5
Bedrooms Above Ground: 4
Bedrooms Below Ground: 1
Dimensions: —
Floor Type: Carpet
Dimensions: —
Floor Type: Carpet
Dimensions: —
Floor Type: Carpet
Dimensions: —
Floor Type: —
Full Bathrooms: 5
Bathroom Amenities: Whirlpool,Separate Shower,Double Sink
Bathroom in Basement: 1
Rooms: Bedroom 5,Den,Eating Area,Office,Recreation Room,Sun Room
Basement Description: Finished
Other Specifics
| 3 | |
| Concrete Perimeter | |
| Asphalt | |
| Patio, Outdoor Fireplace | |
| Fenced Yard | |
| 85X140 | |
| Full,Unfinished | |
| Full | |
| Vaulted/Cathedral Ceilings, Bar-Wet, Hardwood Floors, First Floor Laundry | |
| Double Oven, Microwave, Dishwasher, High End Refrigerator, Washer, Dryer, Disposal, Stainless Steel Appliance(s) | |
| Not in DB | |
| Clubhouse, Pool, Sidewalks, Street Lights | |
| — | |
| — | |
| Wood Burning |
Tax History
| Year | Property Taxes |
|---|---|
| 2016 | $13,887 |
Contact Agent
Nearby Similar Homes
Nearby Sold Comparables
Contact Agent
Listing Provided By
RE/MAX All Pro








