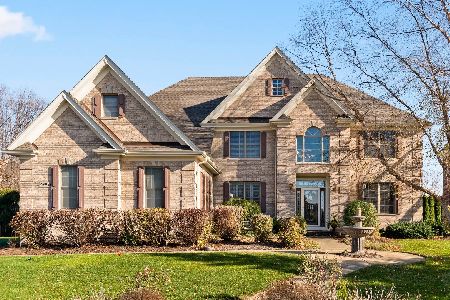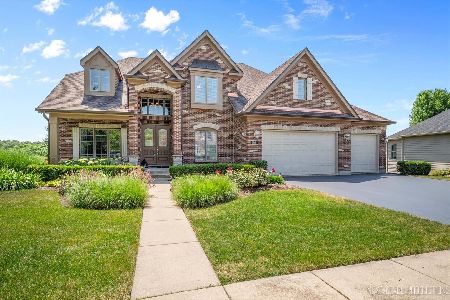40W353 Laura Ingalls Wilder Road, St Charles, Illinois 60175
$538,000
|
Sold
|
|
| Status: | Closed |
| Sqft: | 5,789 |
| Cost/Sqft: | $95 |
| Beds: | 6 |
| Baths: | 5 |
| Year Built: | 2006 |
| Property Taxes: | $15,858 |
| Days On Market: | 1994 |
| Lot Size: | 0,34 |
Description
Beautiful, Custom home in Fox Mill. Dramatic double front door leads into stunning 2 story entryway. Spacious family room boasts crown molding, stone fireplace, and wall of windows overlooking large yard backing to nature space. The chef's kitchen has upgrades galore ~ Stainless appliances, custom range hood, granite countertops, huge island, butler's pantry with wine cooler, walk-in pantry, and opens to eating area with door to the deck. Formal dining room has plenty of space for family dinners and custom woodwork. 1st floor offers 9' ceilings, private office, laundry with sink, cabinets, & tons of counterspace. Upstairs features 4 bedrooms plus a loft. Spacious Master suite w/ Tray Ceiling and huge bathroom with garden tub, oversized vanity with double sinks, and walk-in shower. Walk-out basement with 2 additional bedrooms, large great room, wet bar, & full bathroom. Perfect for potential in-law arrangement. Deck outside leads to stone paver patio with firepit ~ Don't Miss Out!
Property Specifics
| Single Family | |
| — | |
| Traditional | |
| 2006 | |
| Full,Walkout | |
| CUSTOM | |
| No | |
| 0.34 |
| Kane | |
| Fox Mill | |
| 310 / Quarterly | |
| Insurance,Clubhouse,Pool | |
| Community Well | |
| Public Sewer | |
| 10770994 | |
| 0826404006 |
Nearby Schools
| NAME: | DISTRICT: | DISTANCE: | |
|---|---|---|---|
|
Grade School
Bell-graham Elementary School |
303 | — | |
|
Middle School
Thompson Middle School |
303 | Not in DB | |
|
High School
St Charles East High School |
303 | Not in DB | |
Property History
| DATE: | EVENT: | PRICE: | SOURCE: |
|---|---|---|---|
| 27 Apr, 2012 | Sold | $605,000 | MRED MLS |
| 11 Feb, 2012 | Under contract | $635,000 | MRED MLS |
| 4 Feb, 2012 | Listed for sale | $635,000 | MRED MLS |
| 27 Aug, 2020 | Sold | $538,000 | MRED MLS |
| 13 Jul, 2020 | Under contract | $550,000 | MRED MLS |
| 6 Jul, 2020 | Listed for sale | $550,000 | MRED MLS |
| 7 Oct, 2024 | Sold | $780,000 | MRED MLS |
| 21 Aug, 2024 | Under contract | $799,900 | MRED MLS |
| 8 Aug, 2024 | Listed for sale | $799,900 | MRED MLS |
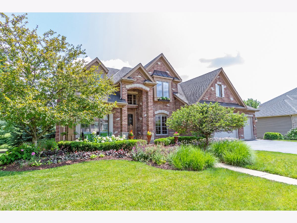
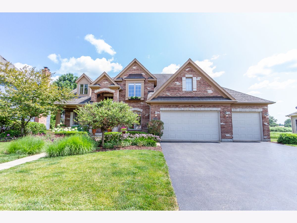
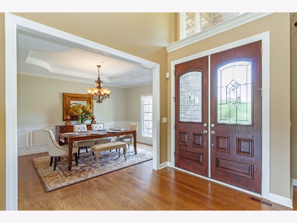
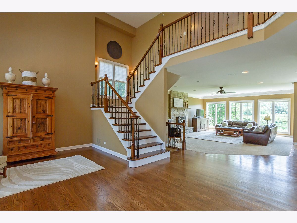
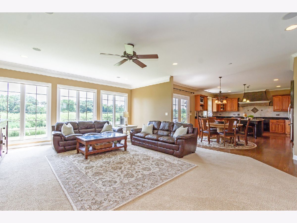
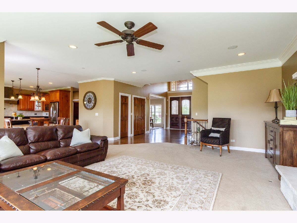
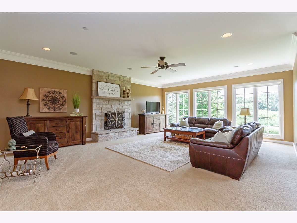
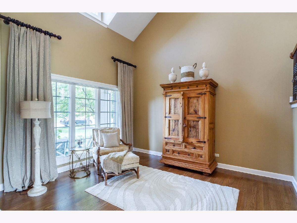
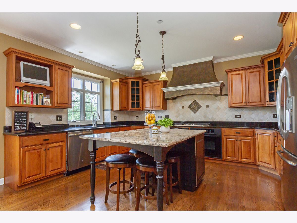
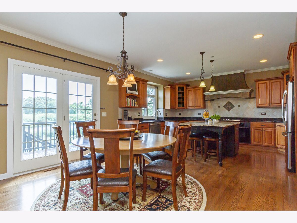
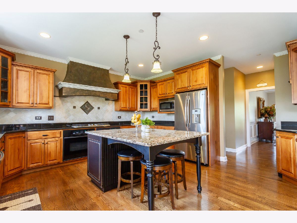
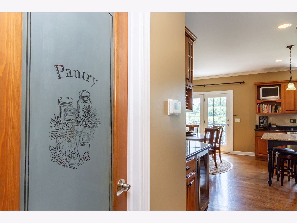
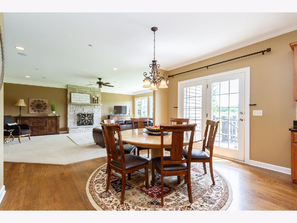
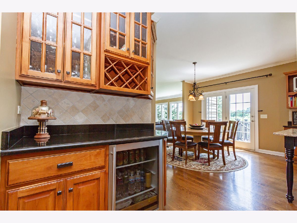
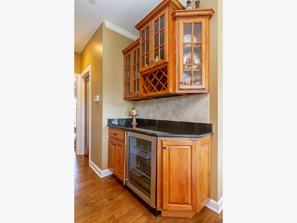
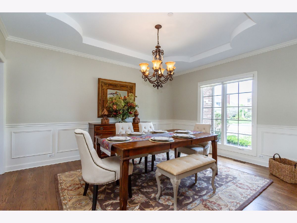
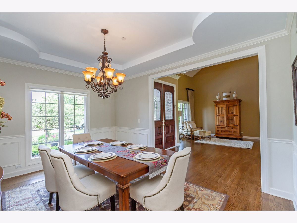
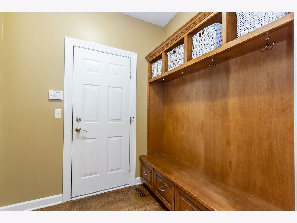
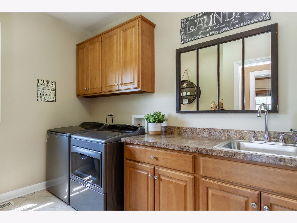
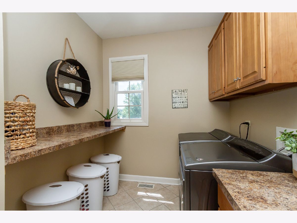
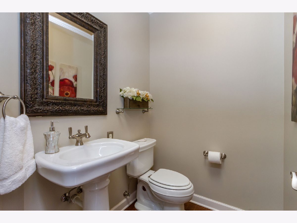
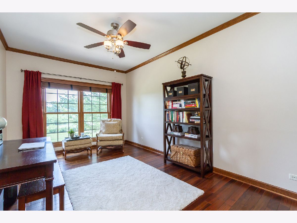
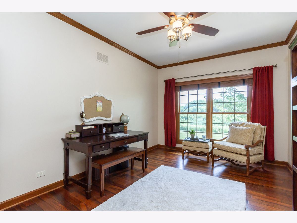
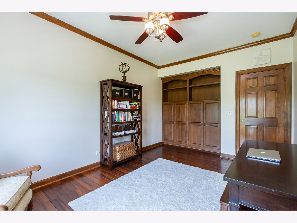
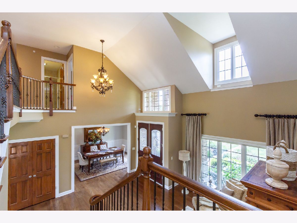
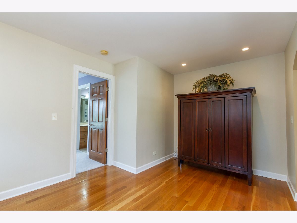
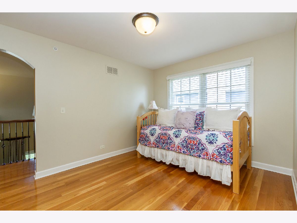
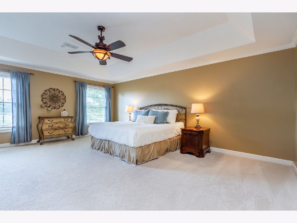
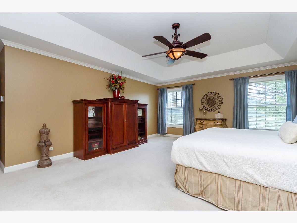
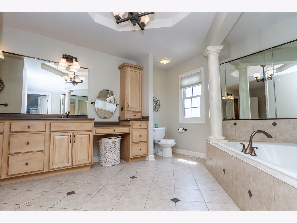
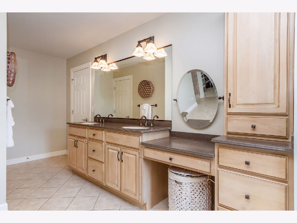
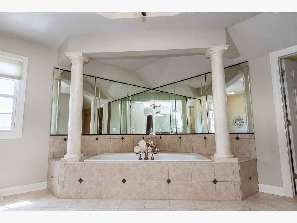
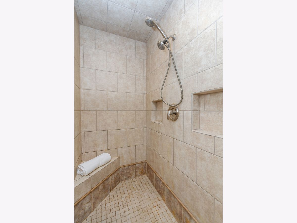
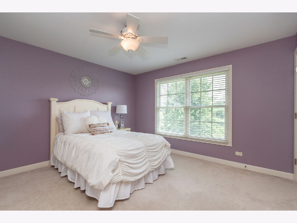
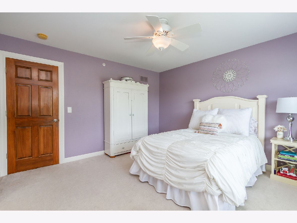
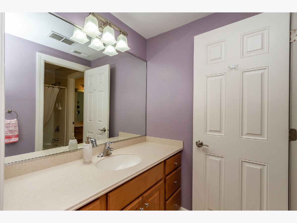
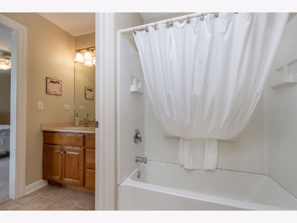
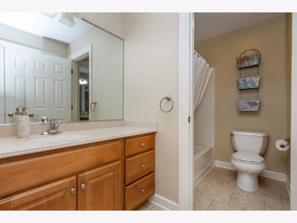
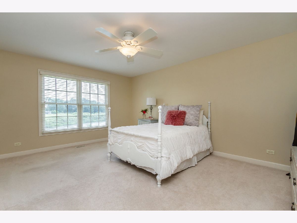
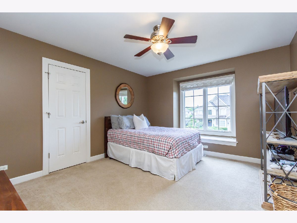
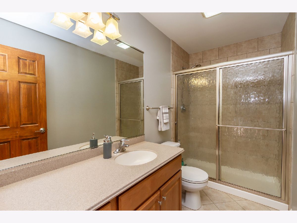
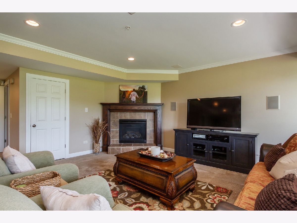
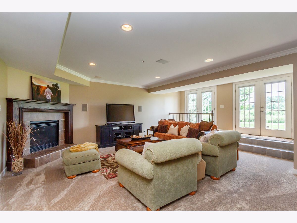
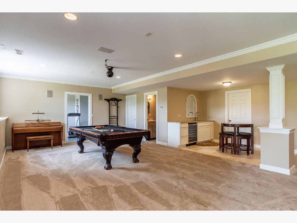
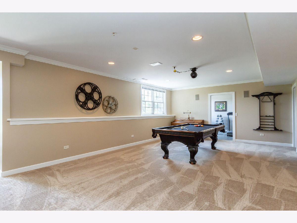
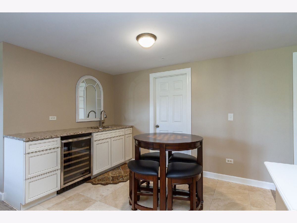
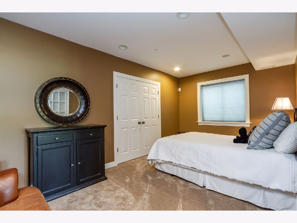
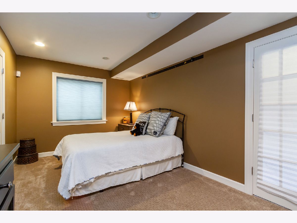
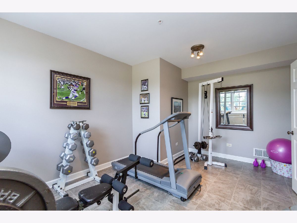
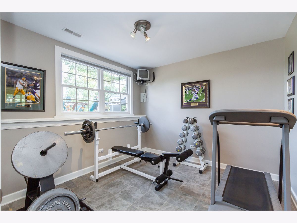
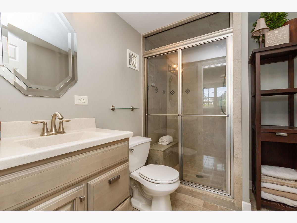
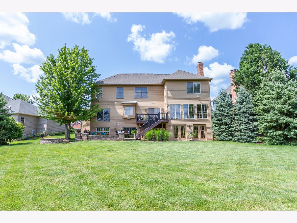
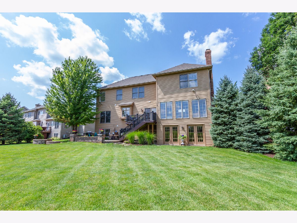
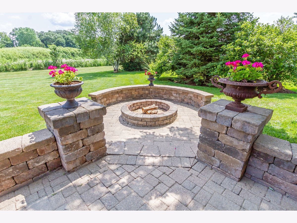
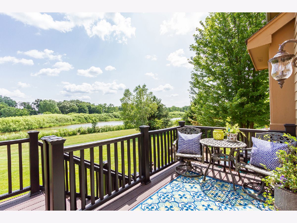
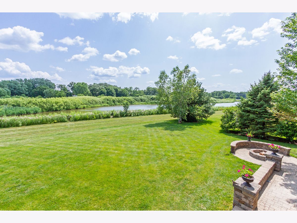
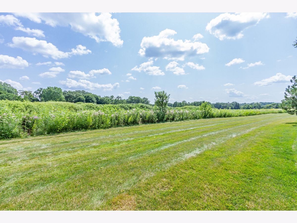
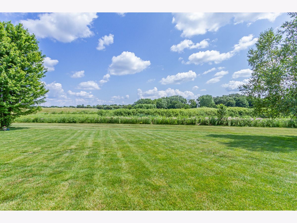
Room Specifics
Total Bedrooms: 6
Bedrooms Above Ground: 6
Bedrooms Below Ground: 0
Dimensions: —
Floor Type: Carpet
Dimensions: —
Floor Type: Carpet
Dimensions: —
Floor Type: Carpet
Dimensions: —
Floor Type: —
Dimensions: —
Floor Type: —
Full Bathrooms: 5
Bathroom Amenities: Whirlpool,Separate Shower,Double Sink,Garden Tub
Bathroom in Basement: 1
Rooms: Bedroom 5,Bedroom 6,Eating Area,Den,Great Room,Loft,Foyer,Mud Room
Basement Description: Finished
Other Specifics
| 3 | |
| Concrete Perimeter | |
| Asphalt | |
| Deck, Brick Paver Patio, Storms/Screens, Fire Pit | |
| — | |
| 14957 | |
| Pull Down Stair,Unfinished | |
| Full | |
| Vaulted/Cathedral Ceilings, Sauna/Steam Room, Bar-Wet, Hardwood Floors, In-Law Arrangement, First Floor Laundry | |
| Double Oven, Microwave, Dishwasher, Refrigerator, Disposal, Stainless Steel Appliance(s), Wine Refrigerator, Range Hood | |
| Not in DB | |
| Clubhouse, Park, Pool, Lake, Curbs, Street Lights | |
| — | |
| — | |
| Wood Burning, Attached Fireplace Doors/Screen, Gas Log, Gas Starter |
Tax History
| Year | Property Taxes |
|---|---|
| 2012 | $12,536 |
| 2020 | $15,858 |
| 2024 | $17,576 |
Contact Agent
Nearby Similar Homes
Nearby Sold Comparables
Contact Agent
Listing Provided By
RE/MAX Suburban


