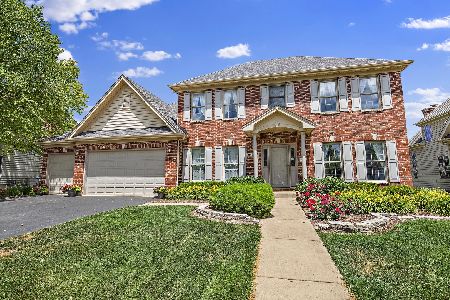40W418 Taylor Caldwell Street, St Charles, Illinois 60175
$483,000
|
Sold
|
|
| Status: | Closed |
| Sqft: | 3,716 |
| Cost/Sqft: | $132 |
| Beds: | 4 |
| Baths: | 5 |
| Year Built: | 2004 |
| Property Taxes: | $12,303 |
| Days On Market: | 1941 |
| Lot Size: | 0,26 |
Description
WELCOME home!! This beautiful GEM is an incredible example of Fox Mill's Finest! 5 bedrooms, 5 full bathrooms, 2 private en suites and a Jack & Jill, 3 car garage PLUS a full finished basement! You'll immediately feel the pride of ownership in this home as you enter the grand 2-story foyer with Brazilian cherry hardwood. Its open floorplan naturally flows from dining room with crown moulding and wainscot to an updated chefs kitchen with upgrades galore including stainless appliances, custom range hood, granite countertops, maple cabinets, custom island, walk-in pantry and opens to eating area with door to the deck. 1st floor offers 9' ceilings, private office, laundry room with cabinets and utility sink. Dual staircase to the second floor leads to your expansive master suite with tray ceiling that has its own sitting area, luxury en suite and an amazing walk-in closet. Guest rooms each have generous walk in closets, 2nd bedroom has private en suite while 3rd and 4th bedrooms share a Jack & Jill bathroom. The deep pour English basement has been finished to perfection with a bedroom, full bathroom, huge recreation area and tons of storage. It doesn't end there, step outside to enjoy your freshly refinished deck overlooking a great yard and the included playset. Dual zoned HVAC and all mechanicals have been meticulously maintained. Award winning St. Charles D303. Enjoy all of Fox Mill's amenities including a pool, clubhouse, parks and miles of walking paths, close to shopping, restaurants and Metra. This home is a PERFECT 10 and ready for the next family to enjoy!
Property Specifics
| Single Family | |
| — | |
| Traditional | |
| 2004 | |
| Full | |
| — | |
| No | |
| 0.26 |
| Kane | |
| Fox Mill | |
| 310 / Quarterly | |
| Other | |
| Public | |
| Public Sewer | |
| 10901877 | |
| 0826251008 |
Nearby Schools
| NAME: | DISTRICT: | DISTANCE: | |
|---|---|---|---|
|
Grade School
Bell-graham Elementary School |
303 | — | |
|
Middle School
Thompson Middle School |
303 | Not in DB | |
|
High School
St Charles East High School |
303 | Not in DB | |
Property History
| DATE: | EVENT: | PRICE: | SOURCE: |
|---|---|---|---|
| 5 Sep, 2008 | Sold | $475,000 | MRED MLS |
| 25 Aug, 2008 | Under contract | $498,900 | MRED MLS |
| — | Last price change | $541,900 | MRED MLS |
| 12 Nov, 2007 | Listed for sale | $599,900 | MRED MLS |
| 14 Mar, 2018 | Sold | $439,000 | MRED MLS |
| 15 Feb, 2018 | Under contract | $439,000 | MRED MLS |
| — | Last price change | $446,500 | MRED MLS |
| 7 Feb, 2018 | Listed for sale | $446,500 | MRED MLS |
| 18 Dec, 2020 | Sold | $483,000 | MRED MLS |
| 30 Oct, 2020 | Under contract | $490,000 | MRED MLS |
| 10 Oct, 2020 | Listed for sale | $490,000 | MRED MLS |
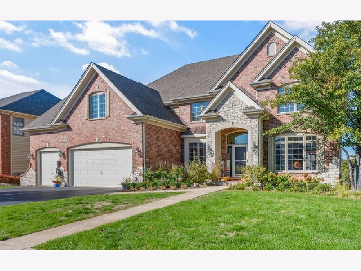
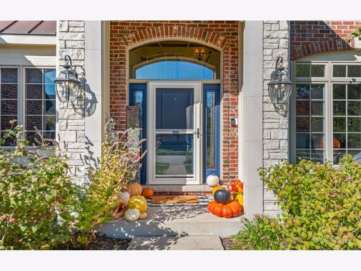
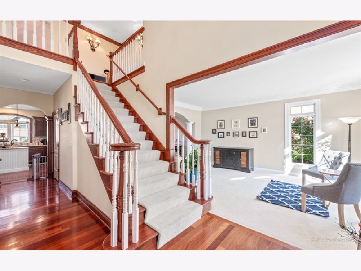
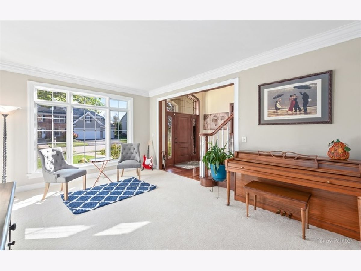
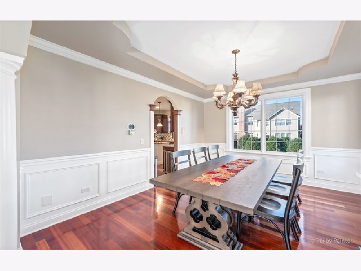
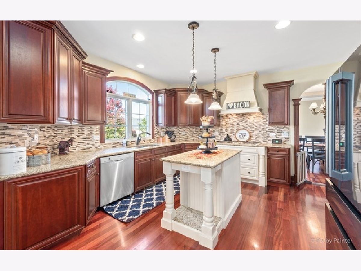
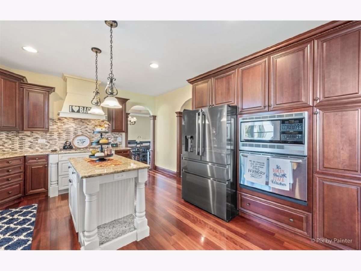
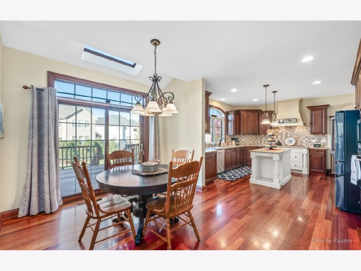
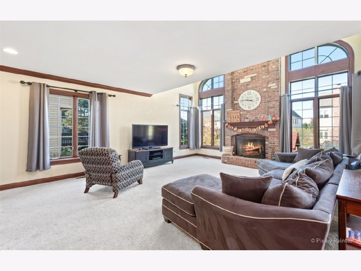
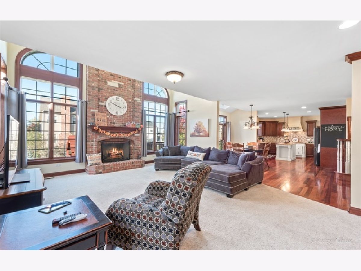
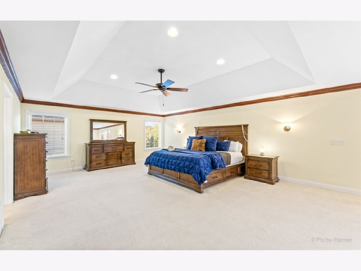
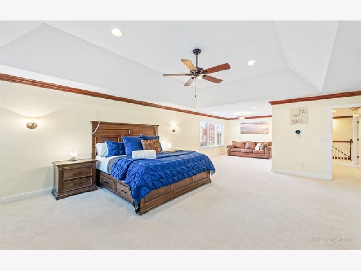
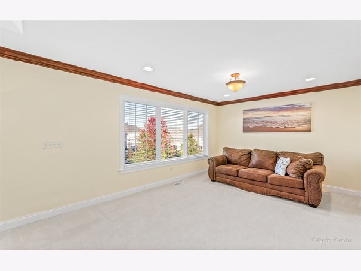
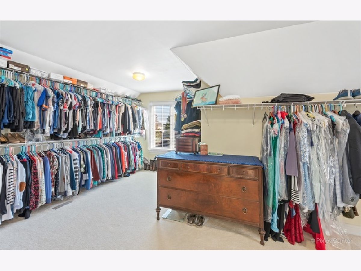
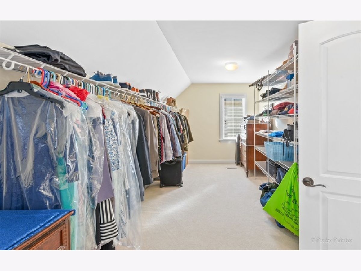
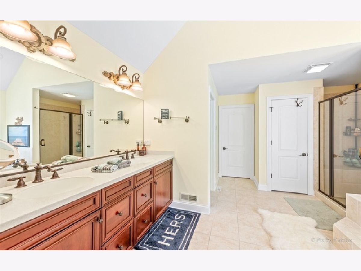
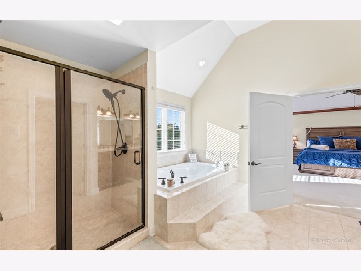
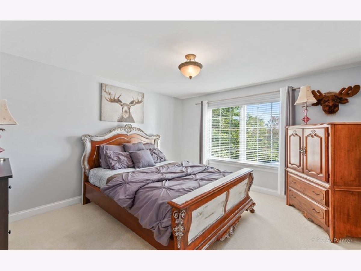
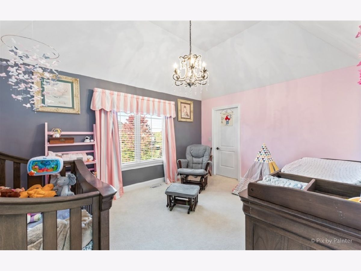
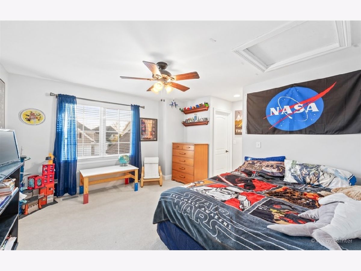
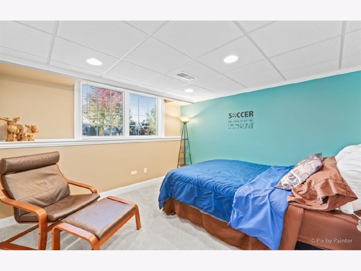
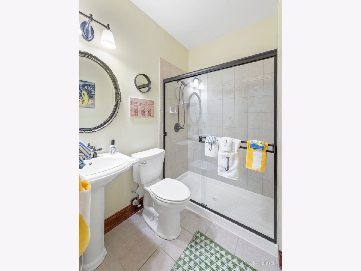
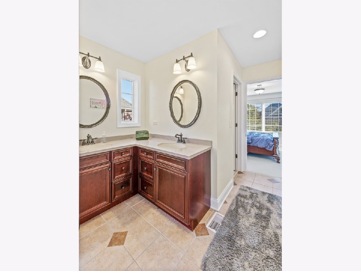
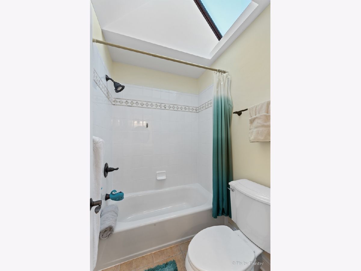
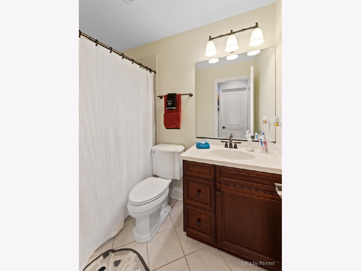
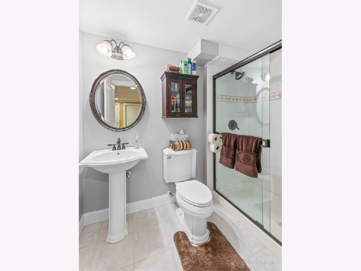
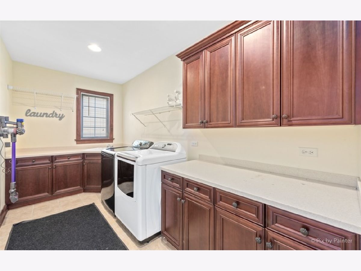
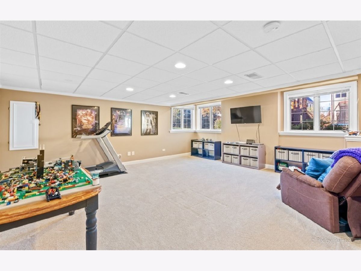
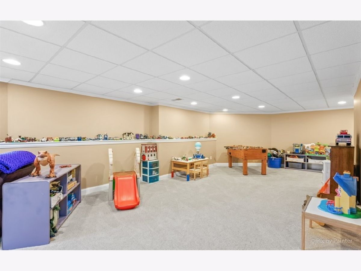
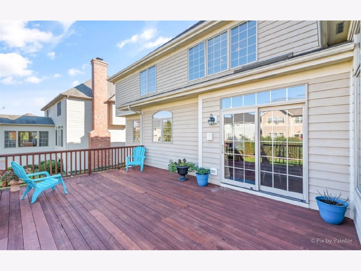
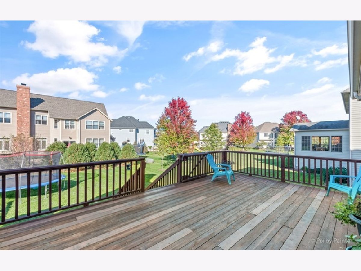
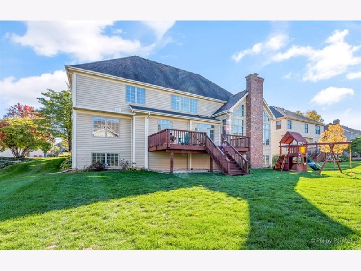
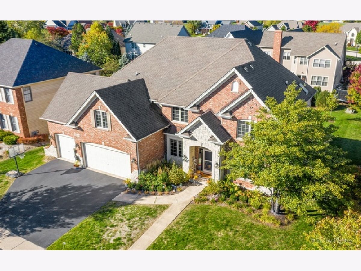
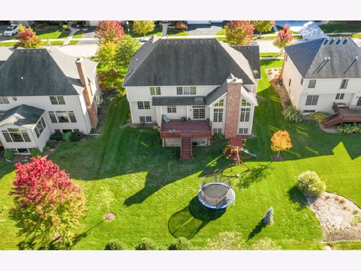
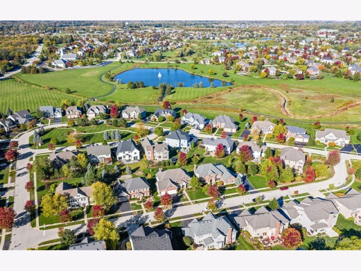
Room Specifics
Total Bedrooms: 5
Bedrooms Above Ground: 4
Bedrooms Below Ground: 1
Dimensions: —
Floor Type: Carpet
Dimensions: —
Floor Type: Carpet
Dimensions: —
Floor Type: Carpet
Dimensions: —
Floor Type: —
Full Bathrooms: 5
Bathroom Amenities: Whirlpool,Separate Shower,Double Sink
Bathroom in Basement: 1
Rooms: Office,Bedroom 5,Recreation Room
Basement Description: Finished
Other Specifics
| 3 | |
| Concrete Perimeter | |
| Asphalt | |
| Deck | |
| — | |
| 80 X 140 | |
| — | |
| Full | |
| Vaulted/Cathedral Ceilings, Skylight(s), Hardwood Floors, First Floor Laundry, First Floor Full Bath, Walk-In Closet(s) | |
| Microwave, Dishwasher, Refrigerator, Disposal, Stainless Steel Appliance(s), Cooktop, Built-In Oven, Range Hood | |
| Not in DB | |
| — | |
| — | |
| — | |
| Gas Log, Gas Starter |
Tax History
| Year | Property Taxes |
|---|---|
| 2008 | $12,985 |
| 2018 | $14,248 |
| 2020 | $12,303 |
Contact Agent
Nearby Sold Comparables
Contact Agent
Listing Provided By
Keller Williams Inspire - Geneva



