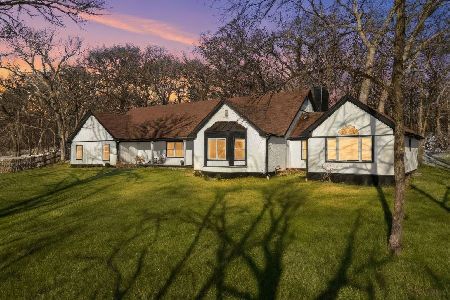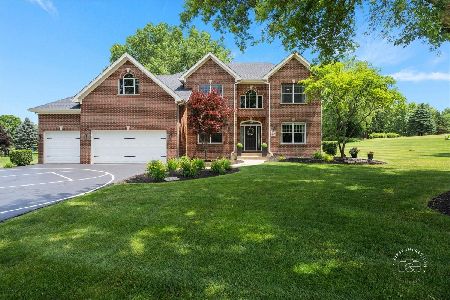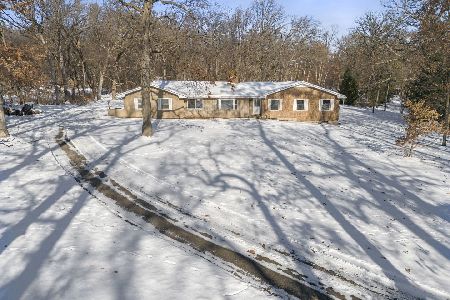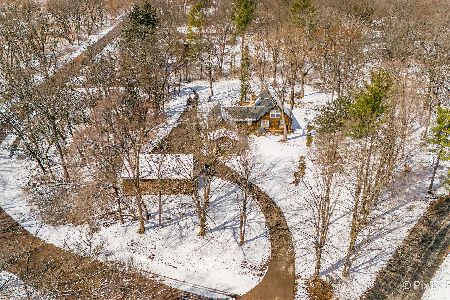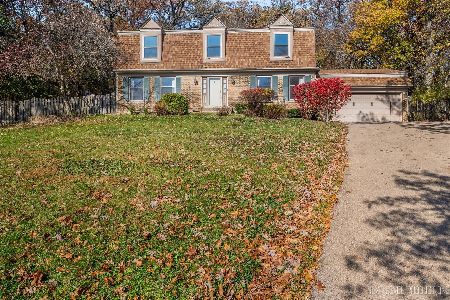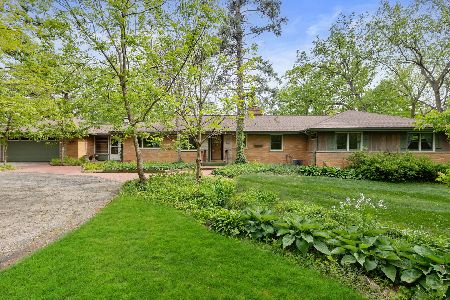40W460 Winchester Way, St Charles, Illinois 60175
$340,000
|
Sold
|
|
| Status: | Closed |
| Sqft: | 3,000 |
| Cost/Sqft: | $117 |
| Beds: | 3 |
| Baths: | 4 |
| Year Built: | 1978 |
| Property Taxes: | $6,767 |
| Days On Market: | 3069 |
| Lot Size: | 1,92 |
Description
WOW! Expansive, bright + sunny home on 1.9 wooded acres that you can customize to your liking! Built to last w/impressive architecture and today's modern features, you will love the natural light that pours into this home from all sides! Picture yourself cooking and entertaining in the huge, eat-in kitchen with a charming bench seat, large center 8' x 8' butcher block island, and big pantry! Store all your gear in the extended laundry/mud room off the garage, and relax in the family room with volume ceilings, built-ins and cozy, 2-sided fireplace. Retreat upstairs to 2 generous secondary bedrooms, a loft with built in bookshelves and the master suite complete with luxury master bath and huge walk-in closet. In the full finished basement you find a nice rec room with a wet bar, 2 more huge bedrooms and a full bath! Play outside on the big, freshly painted deck and enjoy nature. Part of the award-winning St. Charles School District 303, this home is a diamond in the rough!
Property Specifics
| Single Family | |
| — | |
| — | |
| 1978 | |
| Full | |
| — | |
| No | |
| 1.92 |
| Kane | |
| Fair Oaks | |
| 0 / Not Applicable | |
| None | |
| Private Well | |
| Septic-Private | |
| 09743659 | |
| 0811451010 |
Nearby Schools
| NAME: | DISTRICT: | DISTANCE: | |
|---|---|---|---|
|
Grade School
Wasco Elementary School |
303 | — | |
|
Middle School
Thompson Middle School |
303 | Not in DB | |
|
High School
St Charles North High School |
303 | Not in DB | |
Property History
| DATE: | EVENT: | PRICE: | SOURCE: |
|---|---|---|---|
| 31 Jan, 2018 | Sold | $340,000 | MRED MLS |
| 5 Dec, 2017 | Under contract | $350,000 | MRED MLS |
| 7 Sep, 2017 | Listed for sale | $350,000 | MRED MLS |
Room Specifics
Total Bedrooms: 5
Bedrooms Above Ground: 3
Bedrooms Below Ground: 2
Dimensions: —
Floor Type: Carpet
Dimensions: —
Floor Type: Carpet
Dimensions: —
Floor Type: Carpet
Dimensions: —
Floor Type: —
Full Bathrooms: 4
Bathroom Amenities: Separate Shower,Double Sink
Bathroom in Basement: 1
Rooms: Bedroom 5,Breakfast Room,Loft,Recreation Room,Walk In Closet,Deck
Basement Description: Finished
Other Specifics
| 2 | |
| Concrete Perimeter | |
| Asphalt | |
| Deck, Porch | |
| Wooded | |
| 106 X 371 X 169 X 252 X 27 | |
| — | |
| Full | |
| Vaulted/Cathedral Ceilings, Bar-Wet, First Floor Laundry | |
| Double Oven, Microwave, Dishwasher, Refrigerator, Washer, Dryer, Cooktop | |
| Not in DB | |
| — | |
| — | |
| — | |
| Double Sided, Wood Burning, Gas Starter |
Tax History
| Year | Property Taxes |
|---|---|
| 2018 | $6,767 |
Contact Agent
Nearby Similar Homes
Nearby Sold Comparables
Contact Agent
Listing Provided By
@properties

