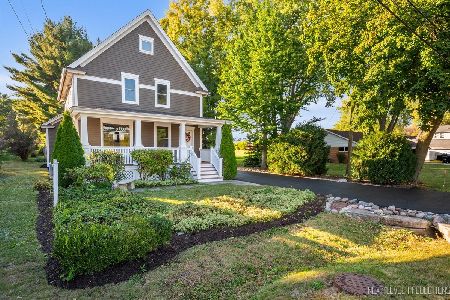40W586 Il Route 64, Wasco, Illinois 60183
$349,900
|
Sold
|
|
| Status: | Closed |
| Sqft: | 2,083 |
| Cost/Sqft: | $168 |
| Beds: | 4 |
| Baths: | 3 |
| Year Built: | 1912 |
| Property Taxes: | $7,262 |
| Days On Market: | 371 |
| Lot Size: | 0,50 |
Description
**Highest & Best due by 3:00PM Wednesday 01-22-2025** This beautiful 4-bedroom, 2-1/2-bathroom prairie-style home is nestled on a half-acre in Wasco, IL. The home features original hardwood floors throughout the main level, with vintage woodwork, built-in bookshelves, pocket doors, and charming moulding. The main level includes a master bedroom with a shared bath, while 3 additional bedrooms are located upstairs, along with another full bathroom and a spacious loft area. The bonus room upstairs could be used as a 5th bedroom. Updated electrical, 2 newer furnaces & AC units around 2018 and fresh exterior paint. The property falls within School District 303. Step outside to enjoy the wraparound front porch and a large private back porch, perfect for entertaining or family gatherings. The entire home is fenced, offering privacy and security. The Carriage House is being used as a 2-car garage with an additional shed for storage. Conveniently located near bike trails, downtown Wasco, restaurants, and shopping. Home being sold AS-IS. No FHA due to the age of the home & some peeling paint on the porch & garage. Don't miss the chance to see this stunning home-schedule a private showing today!
Property Specifics
| Single Family | |
| — | |
| — | |
| 1912 | |
| — | |
| — | |
| No | |
| 0.5 |
| Kane | |
| — | |
| 0 / Not Applicable | |
| — | |
| — | |
| — | |
| 12270391 | |
| 0823126010 |
Nearby Schools
| NAME: | DISTRICT: | DISTANCE: | |
|---|---|---|---|
|
Grade School
Wasco Elementary School |
303 | — | |
|
Middle School
Thompson Middle School |
303 | Not in DB | |
|
High School
St Charles North High School |
303 | Not in DB | |
Property History
| DATE: | EVENT: | PRICE: | SOURCE: |
|---|---|---|---|
| 23 Nov, 2019 | Under contract | $0 | MRED MLS |
| 2 Nov, 2019 | Listed for sale | $0 | MRED MLS |
| 9 Jun, 2021 | Listed for sale | $0 | MRED MLS |
| 28 Feb, 2025 | Sold | $349,900 | MRED MLS |
| 27 Jan, 2025 | Under contract | $349,900 | MRED MLS |
| 18 Jan, 2025 | Listed for sale | $349,900 | MRED MLS |











































Room Specifics
Total Bedrooms: 4
Bedrooms Above Ground: 4
Bedrooms Below Ground: 0
Dimensions: —
Floor Type: —
Dimensions: —
Floor Type: —
Dimensions: —
Floor Type: —
Full Bathrooms: 3
Bathroom Amenities: —
Bathroom in Basement: 0
Rooms: —
Basement Description: Unfinished
Other Specifics
| 2 | |
| — | |
| Concrete | |
| — | |
| — | |
| 100X218X100X218 | |
| — | |
| — | |
| — | |
| — | |
| Not in DB | |
| — | |
| — | |
| — | |
| — |
Tax History
| Year | Property Taxes |
|---|---|
| 2025 | $7,262 |
Contact Agent
Nearby Sold Comparables
Contact Agent
Listing Provided By
Berkshire Hathaway HomeServices Starck Real Estate





