40W612 Blue Lake Circle, Campton Hills, Illinois 60175
$755,000
|
Sold
|
|
| Status: | Closed |
| Sqft: | 3,420 |
| Cost/Sqft: | $225 |
| Beds: | 4 |
| Baths: | 5 |
| Year Built: | 2006 |
| Property Taxes: | $13,272 |
| Days On Market: | 267 |
| Lot Size: | 0,35 |
Description
This beautiful custom home is located in the Fox Creek subdivision of Campton Hills. Attention to detail is abundant throughout this lovely home including exterior brick and hardy board, extensive mill work, hardwood flooring, transom windows and 9 foot ceilings~ Featuring formal living and dining rooms, Large family room with cozy brick fireplace and decorative wood mantle. Inside the kitchen, you'll find custom cabinetry, granite counter tops and Stainless steel appliances~The first floor den could be used as a fifth bedroom with an adjacent full bath~First floor laundry with access to the patio~The primary suite affords a custom trayed ceiling, large sitting room, bathroom with separate shower and jacuzzi tub, dual bowl vanity and huge (17 X 8) walk in closet~The second bedroom has a private bath and bedrooms 3 & 4 share a jack-n-jill bath. All bedrooms have walk in closets~The finished basement adds and additional 1600 S.F. and offers a recreation room with brick fireplace, game room area, full bath and additional "flex space" for office, exercise or playroom. Outdoors is a private welcoming patio, professionally landscaped yard with mature trees~New Roof 2023~Great neighborhood, close to elementary school and park~Minutes to both downtown St. Charles, Geneva and the La Fox train station~
Property Specifics
| Single Family | |
| — | |
| — | |
| 2006 | |
| — | |
| — | |
| No | |
| 0.35 |
| Kane | |
| Fox Creek | |
| 760 / Annual | |
| — | |
| — | |
| — | |
| 12351221 | |
| 0823130008 |
Property History
| DATE: | EVENT: | PRICE: | SOURCE: |
|---|---|---|---|
| 8 Aug, 2025 | Sold | $755,000 | MRED MLS |
| 29 Jun, 2025 | Under contract | $769,000 | MRED MLS |
| 4 May, 2025 | Listed for sale | $769,000 | MRED MLS |
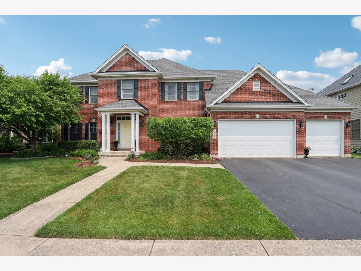
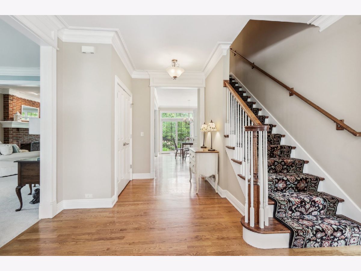
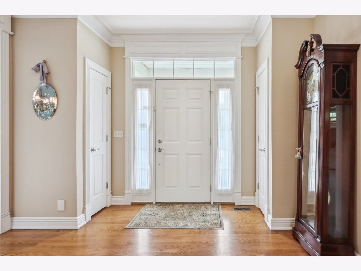
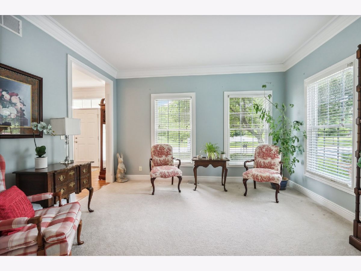


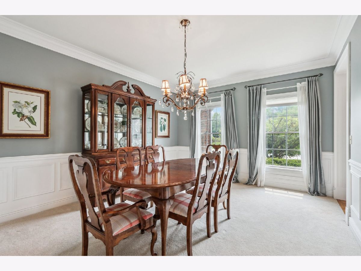

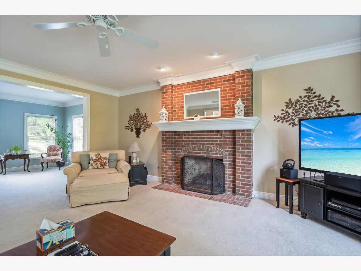
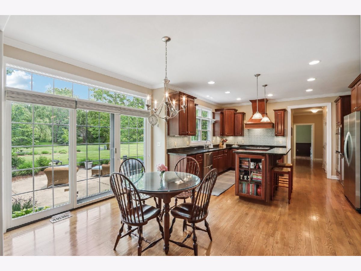

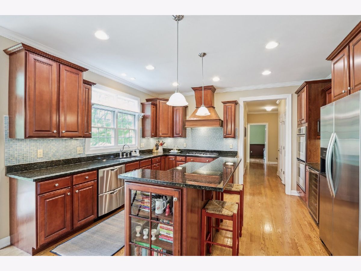
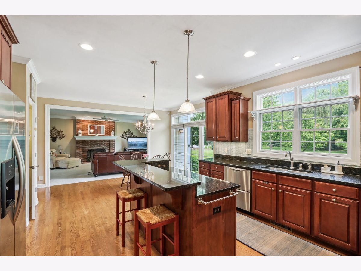
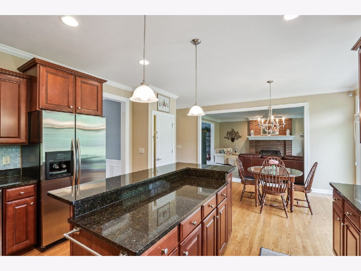

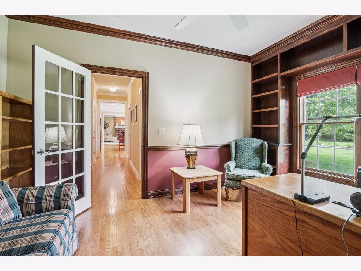

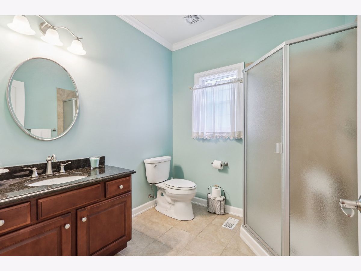
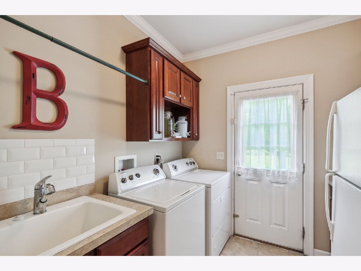
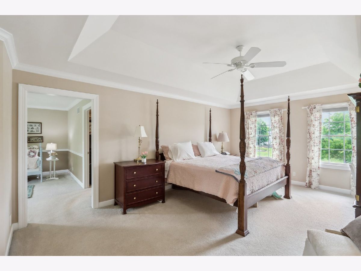

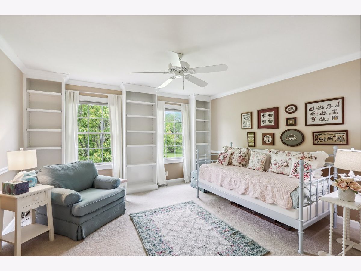

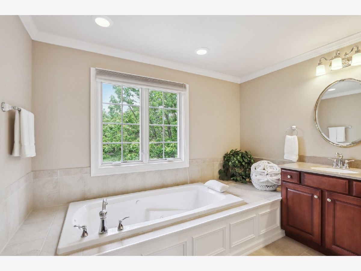
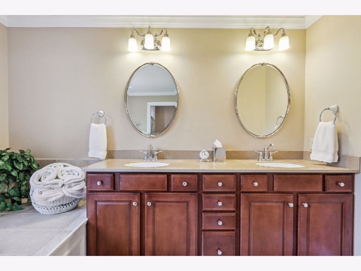
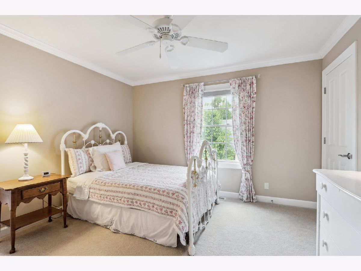
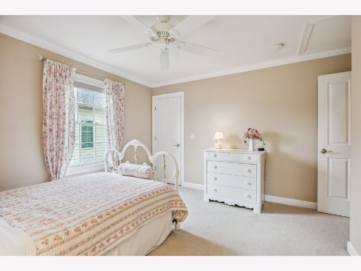

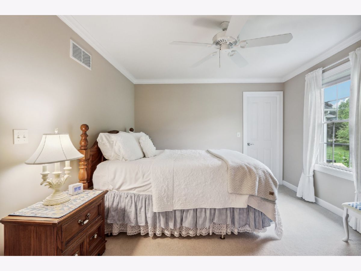
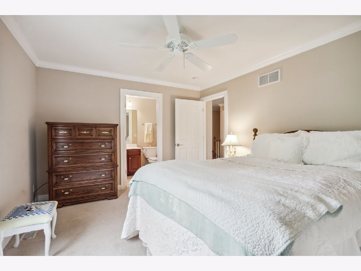

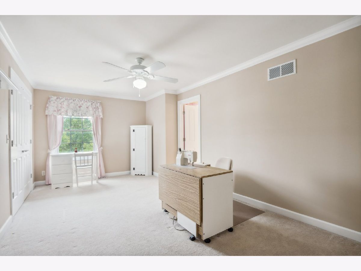
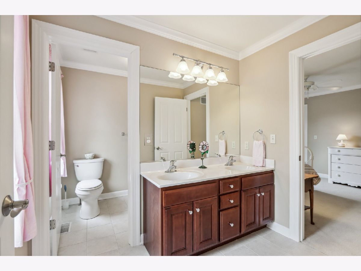
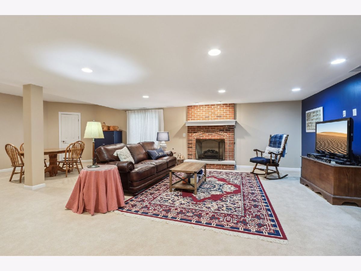

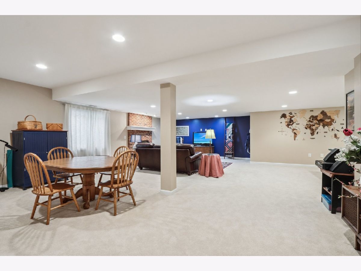
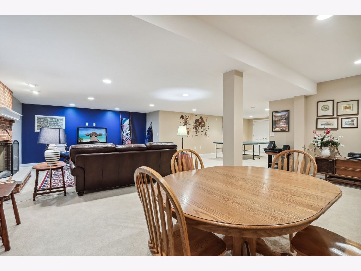
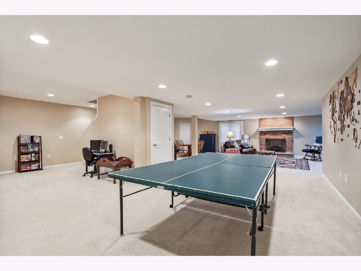
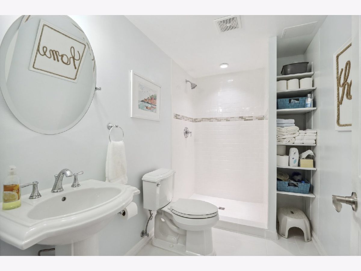
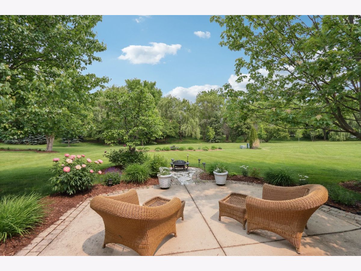
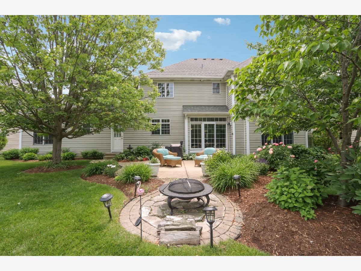
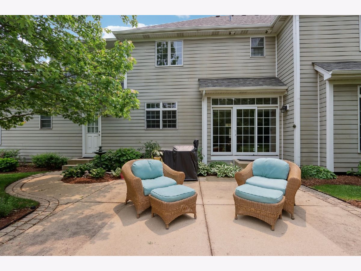

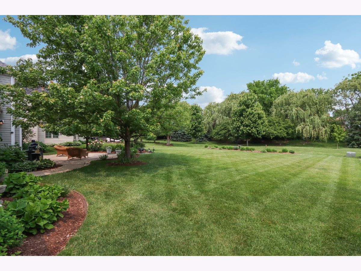
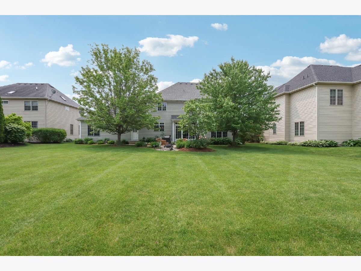
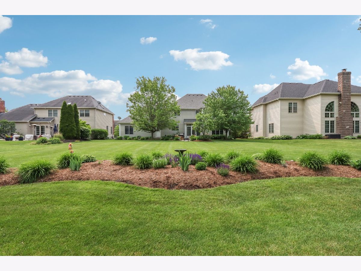
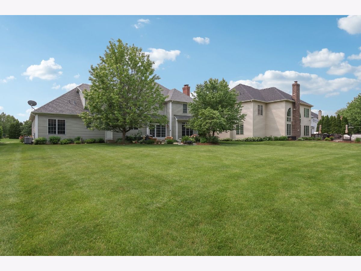
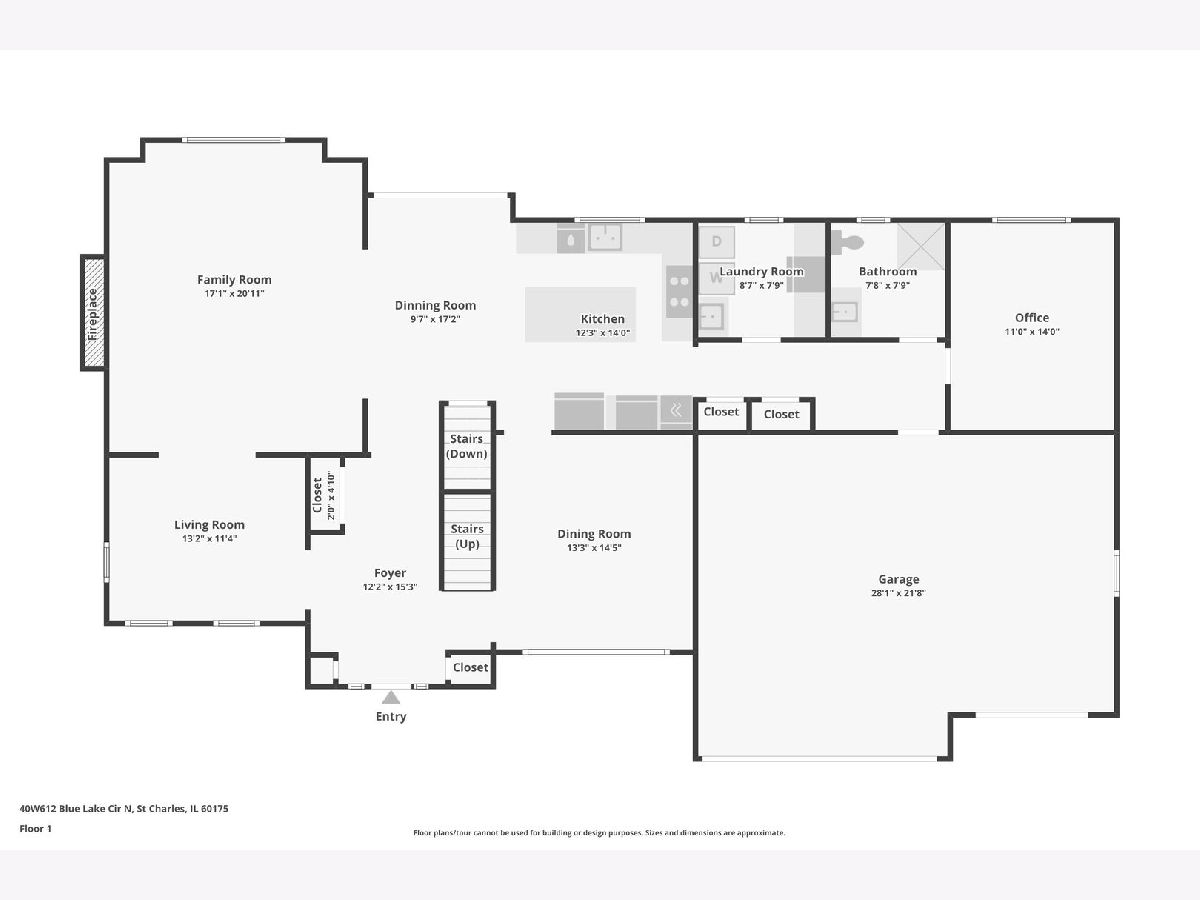
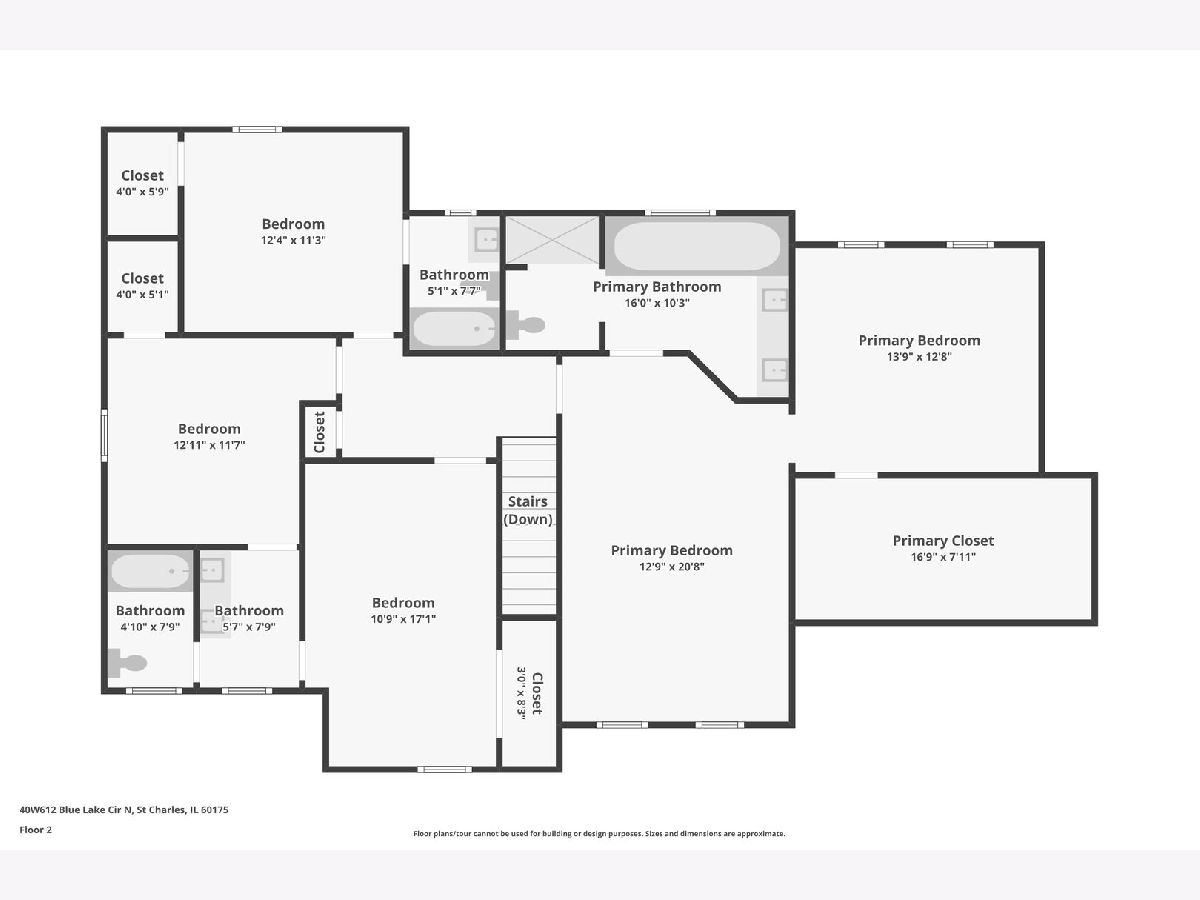

Room Specifics
Total Bedrooms: 4
Bedrooms Above Ground: 4
Bedrooms Below Ground: 0
Dimensions: —
Floor Type: —
Dimensions: —
Floor Type: —
Dimensions: —
Floor Type: —
Full Bathrooms: 5
Bathroom Amenities: Whirlpool
Bathroom in Basement: 1
Rooms: —
Basement Description: —
Other Specifics
| 3 | |
| — | |
| — | |
| — | |
| — | |
| 85 X 166 | |
| Unfinished | |
| — | |
| — | |
| — | |
| Not in DB | |
| — | |
| — | |
| — | |
| — |
Tax History
| Year | Property Taxes |
|---|---|
| 2025 | $13,272 |
Contact Agent
Contact Agent
Listing Provided By
@properties Christie's International Real Estate


