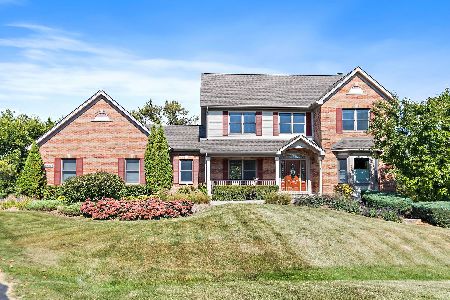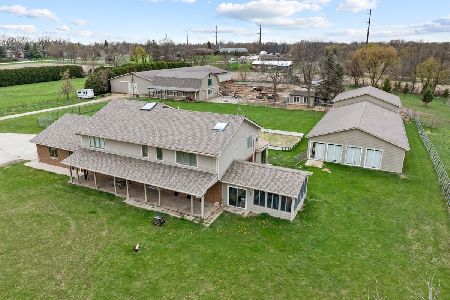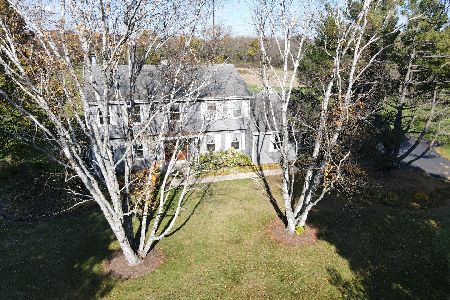40W660 Bowes Road, Elgin, Illinois 60124
$307,000
|
Sold
|
|
| Status: | Closed |
| Sqft: | 1,525 |
| Cost/Sqft: | $213 |
| Beds: | 3 |
| Baths: | 3 |
| Year Built: | 1981 |
| Property Taxes: | $7,730 |
| Days On Market: | 3453 |
| Lot Size: | 5,18 |
Description
Fantastic Equestrian Property on 5+ Acres! Plenty of room for cars, boats, RVs, too. Enjoy country living on expansive property with several outbuildings. Pole Barn has multiple high overhead doors; 8 Stall Horse Stable fully equipped with water, electric, tack and hayloft. Multiple turnouts, horse fencing and paddocks. Large shed with dog run. Enjoy the creek at the north end of property and cross the bridge to open pasture. Home features a 3-sided enclosed porch which overlooks the rolling expanse, family room with fireplace, gleaming wood floors, 2.5-car attached garage, magnificent mature trees that surround the house. Far west unincorporated Elgin countryside just west of Randall Rd, close to retail, easy access to I-90, beautiful Gail Borden Library Branch, Bowes Creek golf course. What a great value in exchange for a little TLC. Come and see for yourself!
Property Specifics
| Single Family | |
| — | |
| Ranch | |
| 1981 | |
| None | |
| BRICK RANCH | |
| No | |
| 5.18 |
| Kane | |
| — | |
| 0 / Not Applicable | |
| None | |
| Private Well | |
| Septic-Private | |
| 09271630 | |
| 0526100013 |
Nearby Schools
| NAME: | DISTRICT: | DISTANCE: | |
|---|---|---|---|
|
Grade School
Howard B Thomas Grade School |
301 | — | |
|
Middle School
Prairie Knolls Middle School |
301 | Not in DB | |
|
High School
Central High School |
301 | Not in DB | |
|
Alternate Junior High School
Central Middle School |
— | Not in DB | |
Property History
| DATE: | EVENT: | PRICE: | SOURCE: |
|---|---|---|---|
| 24 Oct, 2016 | Sold | $307,000 | MRED MLS |
| 13 Aug, 2016 | Under contract | $324,900 | MRED MLS |
| 28 Jun, 2016 | Listed for sale | $324,900 | MRED MLS |
Room Specifics
Total Bedrooms: 3
Bedrooms Above Ground: 3
Bedrooms Below Ground: 0
Dimensions: —
Floor Type: Hardwood
Dimensions: —
Floor Type: Hardwood
Full Bathrooms: 3
Bathroom Amenities: —
Bathroom in Basement: 0
Rooms: Foyer,Enclosed Porch
Basement Description: Crawl
Other Specifics
| 2.5 | |
| Concrete Perimeter | |
| Asphalt | |
| Patio, Porch, Storms/Screens | |
| Horses Allowed,Paddock,Stream(s),Wooded | |
| 217 X 1,057 X 229 X 1,031 | |
| Full,Unfinished | |
| Full | |
| First Floor Bedroom, First Floor Laundry, First Floor Full Bath | |
| Double Oven, Range, Microwave, Dishwasher, Refrigerator, Washer, Dryer, Disposal | |
| Not in DB | |
| Horse-Riding Area, Horse-Riding Trails | |
| — | |
| — | |
| Wood Burning, Attached Fireplace Doors/Screen |
Tax History
| Year | Property Taxes |
|---|---|
| 2016 | $7,730 |
Contact Agent
Nearby Similar Homes
Nearby Sold Comparables
Contact Agent
Listing Provided By
Superior Homes Realty






