40W714 Fox Creek Drive, St Charles, Illinois 60175
$695,000
|
Sold
|
|
| Status: | Closed |
| Sqft: | 3,800 |
| Cost/Sqft: | $184 |
| Beds: | 4 |
| Baths: | 6 |
| Year Built: | 2005 |
| Property Taxes: | $14,373 |
| Days On Market: | 1655 |
| Lot Size: | 0,36 |
Description
Over 5000 square feet of living space! It is truly one to see!! This 5-6 bedroom & 5 1/2 bath custom home features custom hardwood floors with custom crown molding, and wainscoting throughout the entire home. Upstairs you'll find 4 spacious bedrooms with 3 full baths! The kitchen is loaded with high end finishes like Alder cabinets, double Sub-Zero refrigerators, commercial grade custom hood over a 48" range, walk-in pantry and micro drawer. The master bath features a custom shower with a rain head, 2 shower heads and body sprays. An open main floor branches off to multiple outdoor living areas, including a custom screened-in porch. Luxury finished basement with top notch bar, family theater, workout room, gaming area, full bedroom, and full bath with rain head and TV. This show stopping home sits in a quaint neighborhood with biking trails, a stocked lake, and walkable to great restaurants.
Property Specifics
| Single Family | |
| — | |
| Traditional | |
| 2005 | |
| Full | |
| — | |
| No | |
| 0.36 |
| Kane | |
| Fox Creek | |
| 650 / Annual | |
| None | |
| Community Well | |
| Public Sewer | |
| 11164668 | |
| 0823178004 |
Property History
| DATE: | EVENT: | PRICE: | SOURCE: |
|---|---|---|---|
| 24 Aug, 2018 | Sold | $587,500 | MRED MLS |
| 2 Jul, 2018 | Under contract | $598,675 | MRED MLS |
| 3 May, 2018 | Listed for sale | $598,675 | MRED MLS |
| 28 Aug, 2021 | Sold | $695,000 | MRED MLS |
| 24 Jul, 2021 | Under contract | $699,000 | MRED MLS |
| 22 Jul, 2021 | Listed for sale | $699,000 | MRED MLS |
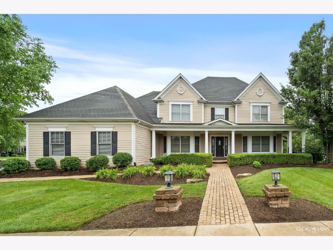
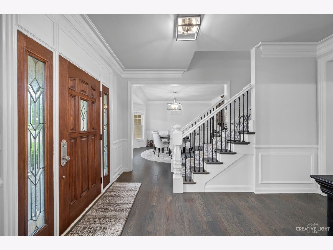
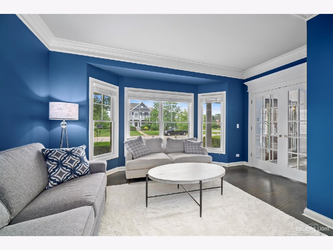
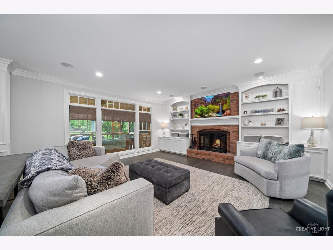
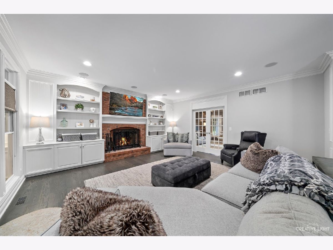
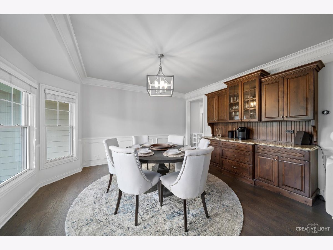
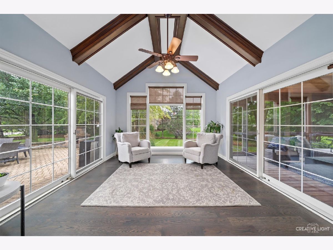
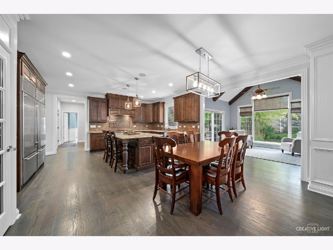
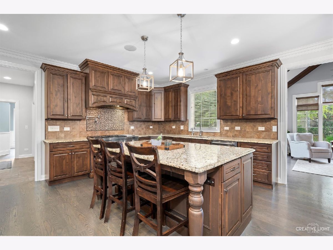
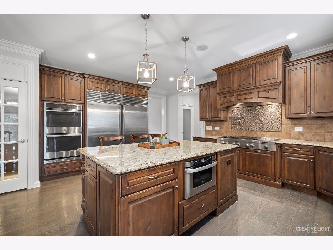
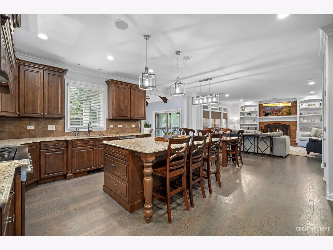
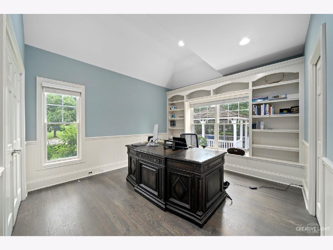
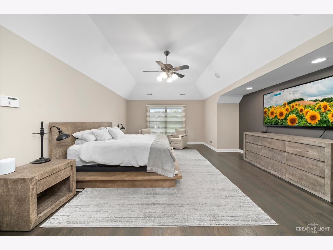
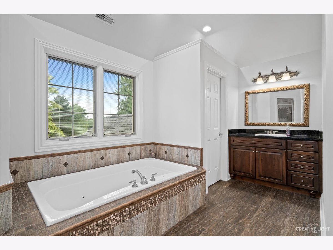
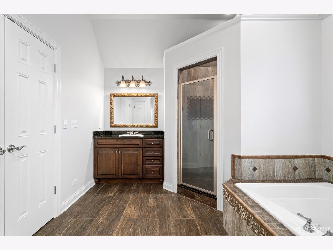
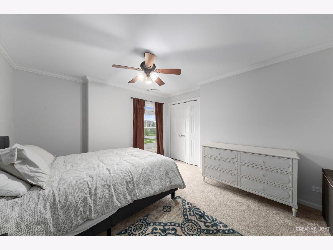
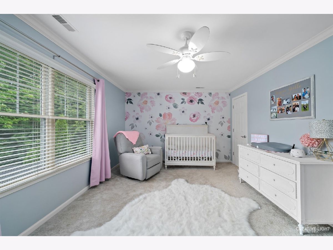
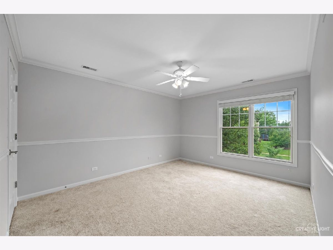
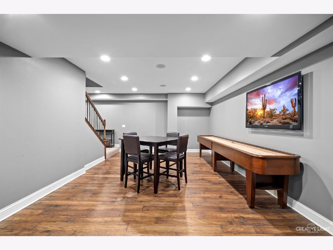
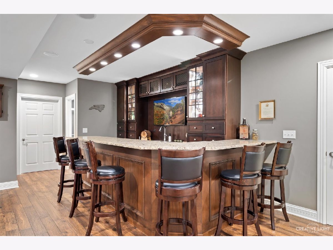
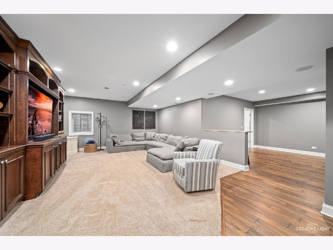
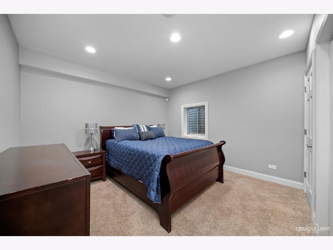
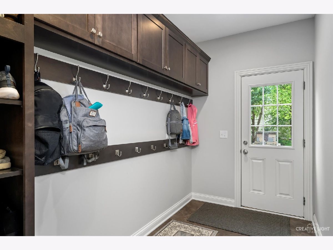
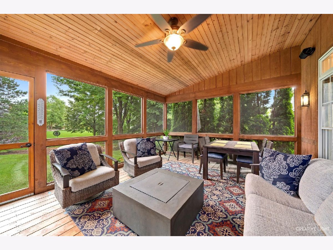
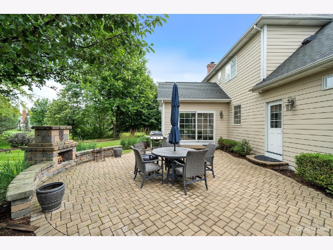
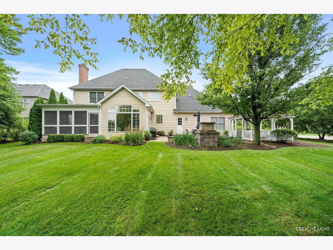
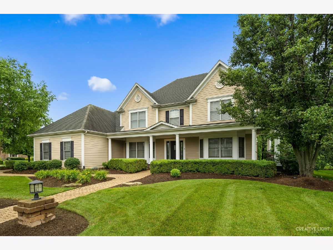
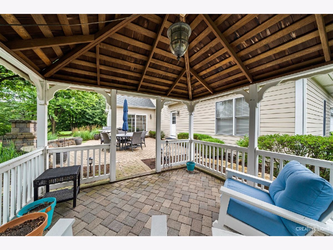
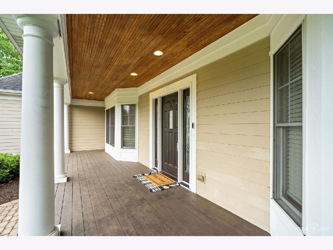
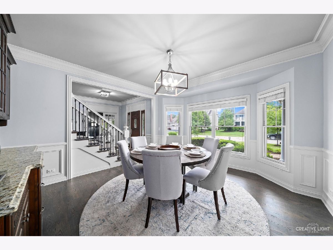
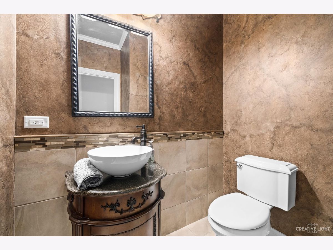
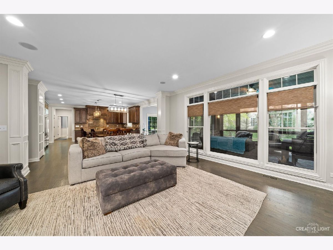
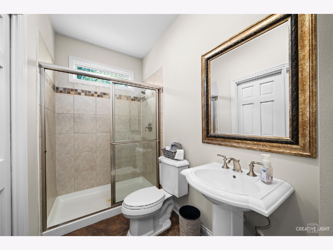
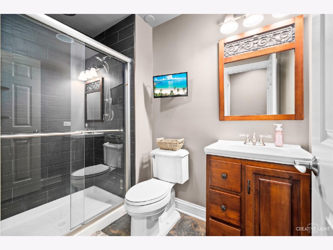
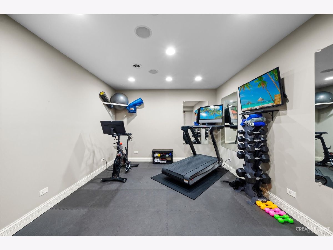
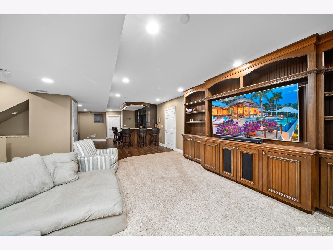
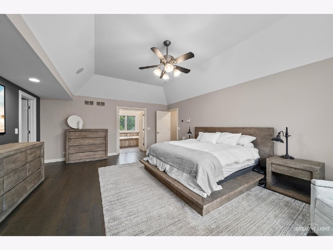
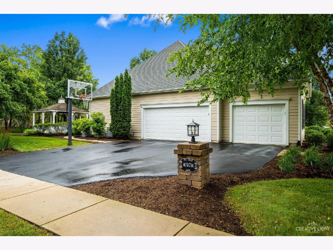
Room Specifics
Total Bedrooms: 5
Bedrooms Above Ground: 4
Bedrooms Below Ground: 1
Dimensions: —
Floor Type: Carpet
Dimensions: —
Floor Type: Carpet
Dimensions: —
Floor Type: Carpet
Dimensions: —
Floor Type: —
Full Bathrooms: 6
Bathroom Amenities: Whirlpool,Separate Shower,Double Sink,Full Body Spray Shower
Bathroom in Basement: 1
Rooms: Bedroom 5,Exercise Room,Foyer,Game Room,Great Room,Mud Room,Office,Pantry,Heated Sun Room,Walk In Closet
Basement Description: Finished
Other Specifics
| 3 | |
| Concrete Perimeter | |
| Asphalt | |
| Patio, Porch Screened, Dog Run, Brick Paver Patio, Fire Pit | |
| Corner Lot,Landscaped | |
| 112X141 | |
| — | |
| Full | |
| Vaulted/Cathedral Ceilings, Bar-Wet, Hardwood Floors, First Floor Bedroom, Second Floor Laundry, First Floor Full Bath | |
| Double Oven, Microwave, Dishwasher, High End Refrigerator, Bar Fridge, Washer, Dryer, Stainless Steel Appliance(s), Wine Refrigerator, Cooktop, Range Hood | |
| Not in DB | |
| Lake, Curbs, Sidewalks, Street Paved | |
| — | |
| — | |
| Wood Burning, Gas Starter |
Tax History
| Year | Property Taxes |
|---|---|
| 2018 | $14,373 |
Contact Agent
Nearby Sold Comparables
Contact Agent
Listing Provided By
eXp Realty, LLC - Schaumburg





