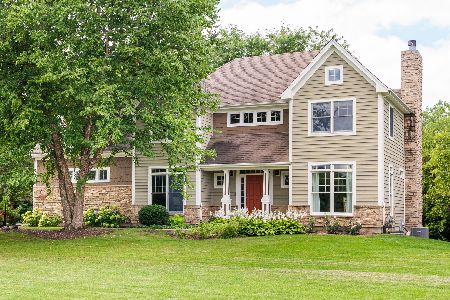40W728 Willowbrook Court, Campton Hills, Illinois 60175
$515,000
|
Sold
|
|
| Status: | Closed |
| Sqft: | 4,285 |
| Cost/Sqft: | $125 |
| Beds: | 4 |
| Baths: | 4 |
| Year Built: | 2002 |
| Property Taxes: | $13,602 |
| Days On Market: | 2028 |
| Lot Size: | 2,27 |
Description
Country Elegance - from the wraparound front porch to the expanded back deck - enjoy countryside views & privacy on 2.27 manicured acres. Generous room sizes throughout create a comfortable flow. Wide open Kitchen with open eating area - open to the Family Room with fireplace. Ample custom cabinetry - granite counter tops - stainless steel appliance package. 1st Floor private office with custom built-in bookshelves & cabinetry - across the hall from a full bath with shower. Family friendly layout - huge Mud Room off Garage, next to 1st Floor Laundry Room. Great bedroom sizes as well. Master Bedroom features a 17' x 8' Dressing Room. 2nd floor also has access to walk-in unfinished attic for storage or future expansion. Additional living space in the deep pour, professionally finished basement with full bathroom. Additional storage room & mechanicals area. Enjoy the oversized 3.5 Car Garage - drywalled interior - 8' insulated doors. Too many amenities to list! 37+ Page eBrochure.
Property Specifics
| Single Family | |
| — | |
| Traditional | |
| 2002 | |
| Full | |
| — | |
| No | |
| 2.27 |
| Kane | |
| Willowbrook | |
| — / Not Applicable | |
| None | |
| Private Well | |
| Septic-Private | |
| 10732233 | |
| 0802352010 |
Nearby Schools
| NAME: | DISTRICT: | DISTANCE: | |
|---|---|---|---|
|
High School
St Charles North High School |
303 | Not in DB | |
Property History
| DATE: | EVENT: | PRICE: | SOURCE: |
|---|---|---|---|
| 3 Aug, 2020 | Sold | $515,000 | MRED MLS |
| 19 Jun, 2020 | Under contract | $534,500 | MRED MLS |
| 1 Jun, 2020 | Listed for sale | $534,500 | MRED MLS |
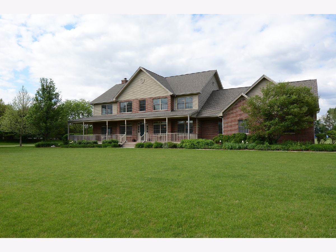
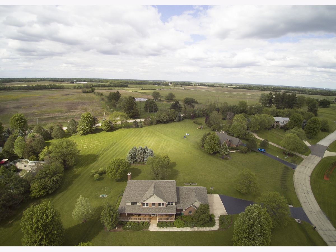
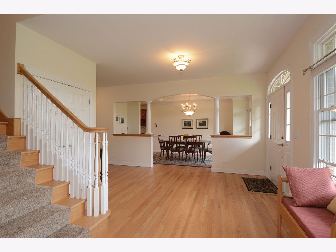
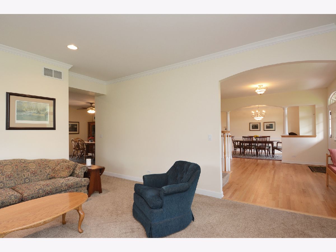
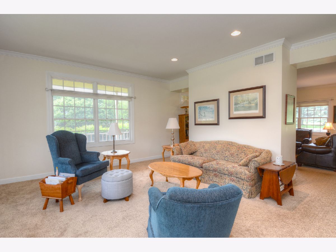
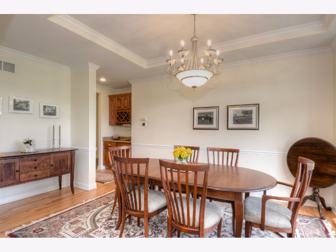
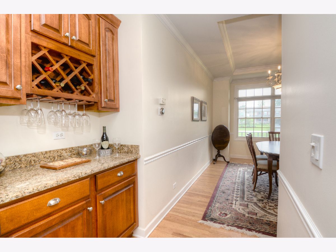
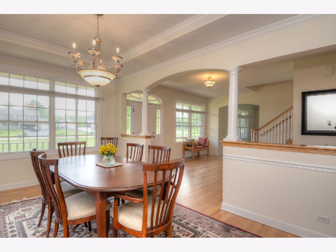
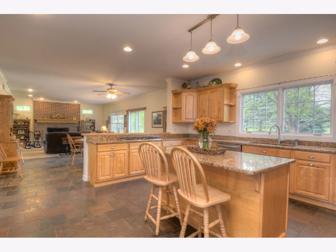
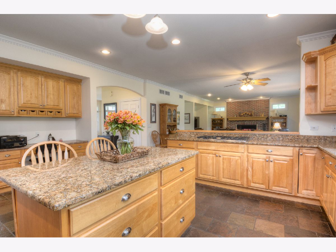
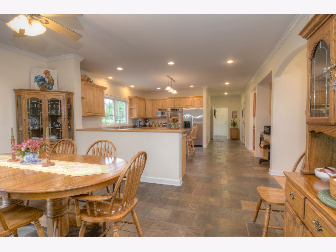
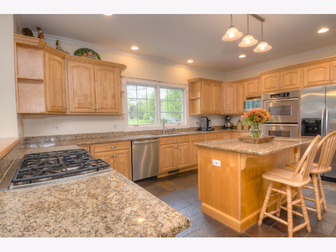
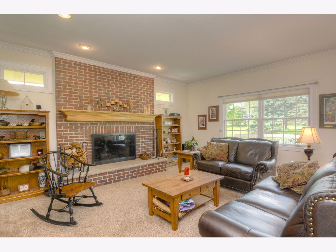
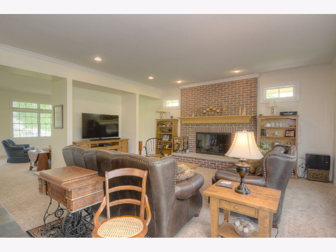
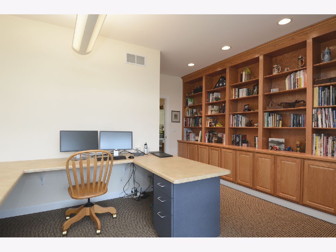
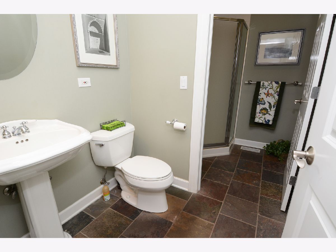
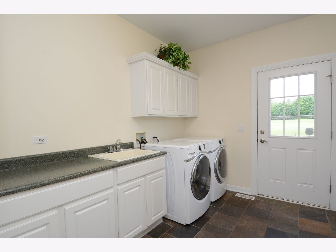
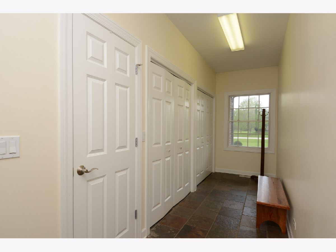
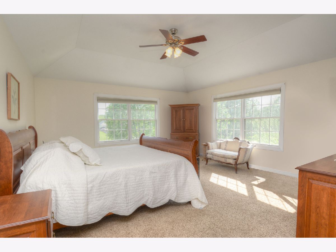
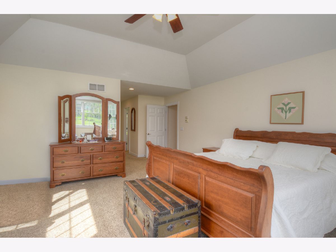
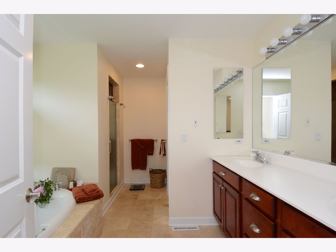

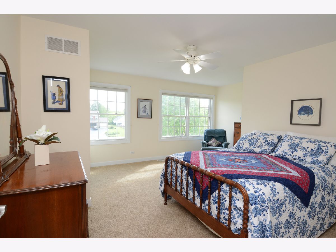
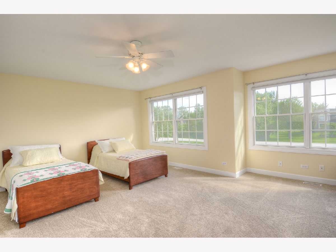
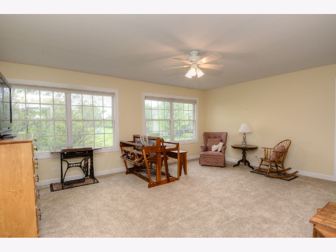
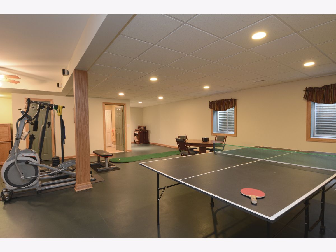
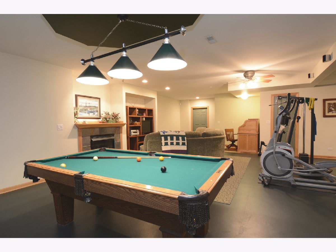
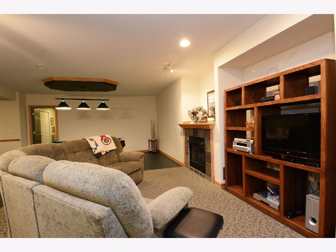
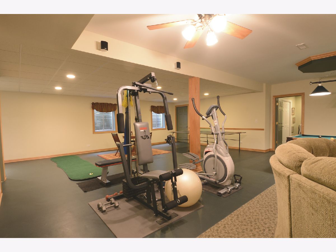
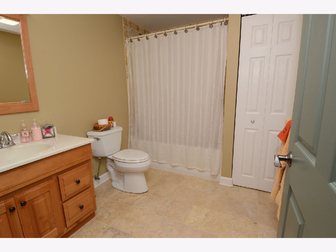
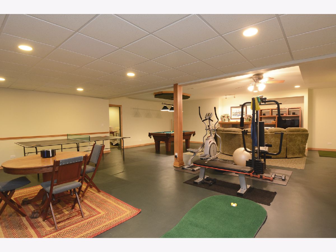
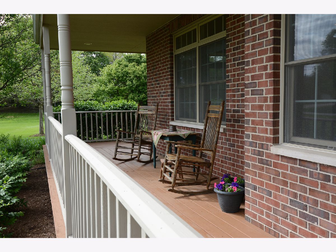
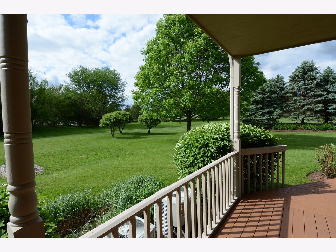
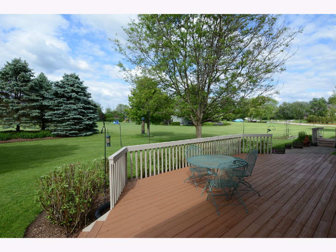
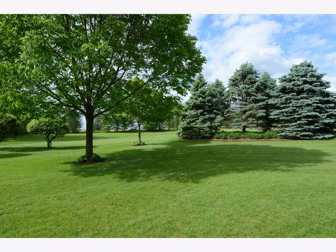
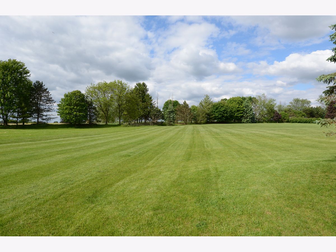
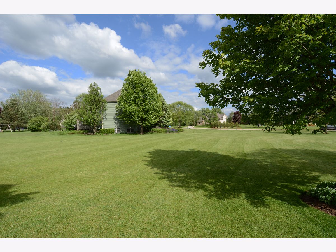

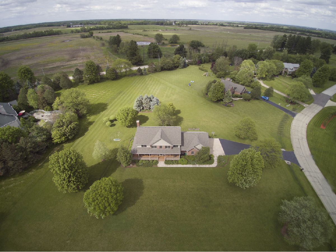
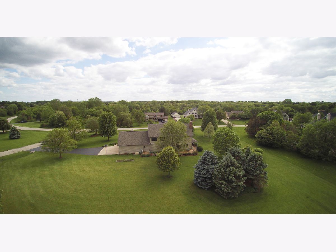
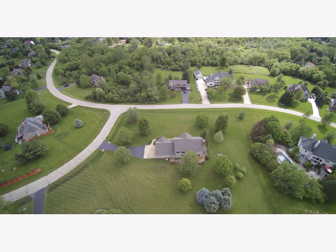
Room Specifics
Total Bedrooms: 4
Bedrooms Above Ground: 4
Bedrooms Below Ground: 0
Dimensions: —
Floor Type: Carpet
Dimensions: —
Floor Type: Carpet
Dimensions: —
Floor Type: Carpet
Full Bathrooms: 4
Bathroom Amenities: Whirlpool,Separate Shower,Double Sink
Bathroom in Basement: 1
Rooms: Office,Bonus Room,Recreation Room,Foyer,Mud Room,Den
Basement Description: Finished
Other Specifics
| 3.5 | |
| Concrete Perimeter | |
| Asphalt,Concrete | |
| Deck, Porch | |
| Corner Lot | |
| 2.27 | |
| Unfinished | |
| Full | |
| Hardwood Floors, First Floor Laundry | |
| Double Oven, Range, Microwave, Dishwasher, Refrigerator | |
| Not in DB | |
| — | |
| — | |
| — | |
| Wood Burning |
Tax History
| Year | Property Taxes |
|---|---|
| 2020 | $13,602 |
Contact Agent
Nearby Similar Homes
Nearby Sold Comparables
Contact Agent
Listing Provided By
REMAX All Pro - St Charles


