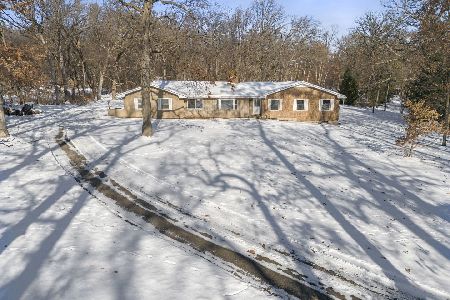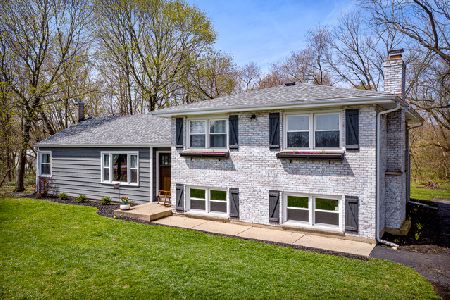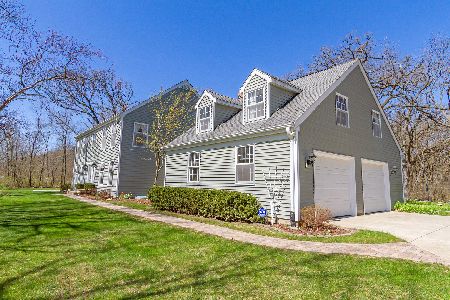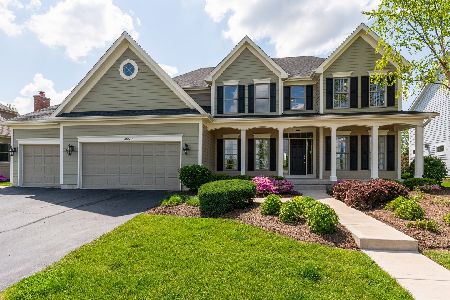40W781 Long Shadow Lane, Campton Hills, Illinois 60175
$340,000
|
Sold
|
|
| Status: | Closed |
| Sqft: | 4,209 |
| Cost/Sqft: | $79 |
| Beds: | 4 |
| Baths: | 5 |
| Year Built: | 1977 |
| Property Taxes: | $10,146 |
| Days On Market: | 4739 |
| Lot Size: | 0,84 |
Description
BANK OWNED! Custom Built English Tudor! This 4+ Bedroom, 3.2 Bath, Custom St. Charles Home Offers So Much... Incredible 1st Floor Master Suite w/Lux Bth! ! 2-Story Foyer w/Fireplace!Custom Chefs Kit w/Granite Counters! Awesome Fireplace in the Family Room/Dining Room! Beautiful Hardwoods & Millwork! Brick Patio!!Finished Bsmnt! HUGE Lot{0.84 acre}! SOLD As-IS Condition! No Survey Provided! Taxes prorated at 100
Property Specifics
| Single Family | |
| — | |
| Tudor | |
| 1977 | |
| Full | |
| CUSTOM | |
| No | |
| 0.84 |
| Kane | |
| Burning Tree | |
| 0 / Not Applicable | |
| None | |
| Private Well | |
| Septic-Private | |
| 08268717 | |
| 0814327002 |
Property History
| DATE: | EVENT: | PRICE: | SOURCE: |
|---|---|---|---|
| 9 Apr, 2013 | Sold | $340,000 | MRED MLS |
| 1 Mar, 2013 | Under contract | $333,000 | MRED MLS |
| 11 Feb, 2013 | Listed for sale | $333,000 | MRED MLS |
Room Specifics
Total Bedrooms: 4
Bedrooms Above Ground: 4
Bedrooms Below Ground: 0
Dimensions: —
Floor Type: Hardwood
Dimensions: —
Floor Type: Hardwood
Dimensions: —
Floor Type: Hardwood
Full Bathrooms: 5
Bathroom Amenities: Separate Shower,Soaking Tub
Bathroom in Basement: 1
Rooms: Foyer,Office,Recreation Room,Sitting Room
Basement Description: Finished
Other Specifics
| 2 | |
| Concrete Perimeter | |
| Asphalt | |
| Patio, Brick Paver Patio | |
| — | |
| 76X118X244X110X226 | |
| — | |
| Full | |
| Vaulted/Cathedral Ceilings, Hardwood Floors, First Floor Bedroom, First Floor Laundry, First Floor Full Bath | |
| — | |
| Not in DB | |
| Street Paved | |
| — | |
| — | |
| — |
Tax History
| Year | Property Taxes |
|---|---|
| 2013 | $10,146 |
Contact Agent
Nearby Sold Comparables
Contact Agent
Listing Provided By
Century 21 Affiliated







