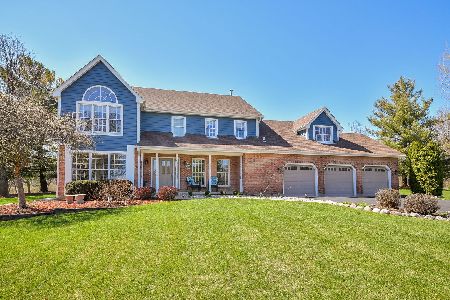40W925 Campton Hills Road, Elburn, Illinois 60119
$510,000
|
Sold
|
|
| Status: | Closed |
| Sqft: | 3,416 |
| Cost/Sqft: | $153 |
| Beds: | 3 |
| Baths: | 4 |
| Year Built: | 2001 |
| Property Taxes: | $13,774 |
| Days On Market: | 2668 |
| Lot Size: | 1,39 |
Description
Welcome to the house on the prairie! This prairie style home offers a unique open floor plan with over-sized windows allowing spectacular views at every turn. Brazilian cherry floors flow through the home, 2-story and 10' ceilings, Amish quarter sawn shaker cabinets with soap stone counters & high end finishes, huge W/I pantry closet, dream laundry rm, Great Rm with 2-story stone FP & hand carved mantle open to a sitting room. Possible In-Law with the Main floor bedroom and full bath. Bedroom #2 is located on the second floor along with full bath, stately master suite & spacious loft with unbelievable views. Front & back stairs take you to the finished basement with 4th bedroom, exercise, recreation room with coiffured ceiling & stacked stone accent wall & wet bar. Professionally landscaped, tiered stone patio & fire pit to enjoy all the sights and sounds of the prairie.
Property Specifics
| Single Family | |
| — | |
| Prairie | |
| 2001 | |
| Full | |
| CUSTOM | |
| No | |
| 1.39 |
| Kane | |
| Campton Woods | |
| 450 / Annual | |
| Other | |
| Private Well | |
| Septic-Private | |
| 10110505 | |
| 0826302002 |
Property History
| DATE: | EVENT: | PRICE: | SOURCE: |
|---|---|---|---|
| 13 Nov, 2015 | Sold | $490,000 | MRED MLS |
| 4 Sep, 2015 | Under contract | $510,000 | MRED MLS |
| 30 Jul, 2015 | Listed for sale | $510,000 | MRED MLS |
| 5 Jun, 2019 | Sold | $510,000 | MRED MLS |
| 11 Apr, 2019 | Under contract | $524,000 | MRED MLS |
| — | Last price change | $554,000 | MRED MLS |
| 12 Oct, 2018 | Listed for sale | $554,000 | MRED MLS |
Room Specifics
Total Bedrooms: 4
Bedrooms Above Ground: 3
Bedrooms Below Ground: 1
Dimensions: —
Floor Type: Hardwood
Dimensions: —
Floor Type: Hardwood
Dimensions: —
Floor Type: Carpet
Full Bathrooms: 4
Bathroom Amenities: Separate Shower,Double Sink,Soaking Tub
Bathroom in Basement: 1
Rooms: Exercise Room,Foyer,Great Room,Loft,Pantry,Recreation Room,Sitting Room,Storage,Walk In Closet
Basement Description: Finished
Other Specifics
| 3.1 | |
| Concrete Perimeter | |
| Asphalt | |
| Stamped Concrete Patio | |
| Nature Preserve Adjacent,Stream(s),Wooded | |
| 195X100X285X120X284 | |
| Unfinished | |
| Full | |
| Vaulted/Cathedral Ceilings, Bar-Wet, Hardwood Floors, First Floor Bedroom, First Floor Laundry | |
| Double Oven, Microwave, Dishwasher, High End Refrigerator, Stainless Steel Appliance(s), Cooktop | |
| Not in DB | |
| Street Paved | |
| — | |
| — | |
| Wood Burning, Gas Starter |
Tax History
| Year | Property Taxes |
|---|---|
| 2015 | $11,830 |
| 2019 | $13,774 |
Contact Agent
Nearby Sold Comparables
Contact Agent
Listing Provided By
Realty Executives Success






