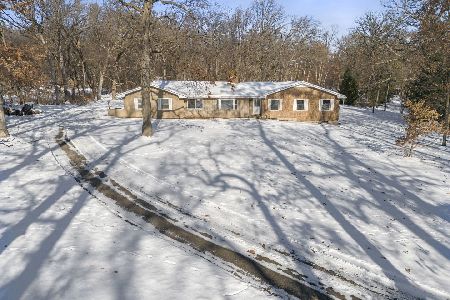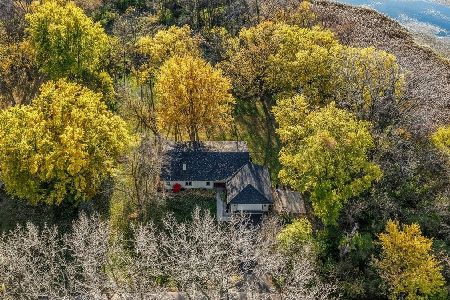40W961 Crooked Lane, Campton Hills, Illinois 60175
$450,000
|
Sold
|
|
| Status: | Closed |
| Sqft: | 3,498 |
| Cost/Sqft: | $107 |
| Beds: | 4 |
| Baths: | 3 |
| Year Built: | 1959 |
| Property Taxes: | $7,458 |
| Days On Market: | 1754 |
| Lot Size: | 2,11 |
Description
Renovated contemporary 4 bed, 3 bath hillside ranch on over 2 acres overlooking Lake Campton. Open concept main level with vaulted ceilings throughout including the massive kitchen with new 42' cabinets, huge island with granite waterfall, large pantry, subway tiled backsplash and new ss appliances, Separate dining area with sliders to a sizeable deck that connects to the living room with floor to ceiling brick fireplace. Cavernous family room wrapped in windows and sliders to a side patio. Fabulous master bedroom with remodeled onsuite bath with new vanity and custom tiled walk-in shower and dual closets. Down the hall are two additional bedrooms and a second updated full bath. The lower level is fully finished with a huge rec room with stacked slate fireplace, a sizeable bedroom with walk-in closet, sliders to the patio, another renovated full bath with walk in shower, laundry and storage space. The home sits up high with exceptional views of the lake from virtually every room. All new flooring, lighting, painting and appliances. Updated electric, plumbing, hvac and new 40 yr metal roof. Detached 2.5 car garage and well rated St Charles schools.
Property Specifics
| Single Family | |
| — | |
| — | |
| 1959 | |
| Walkout | |
| — | |
| No | |
| 2.11 |
| Kane | |
| — | |
| 400 / Annual | |
| Other | |
| Private Well | |
| Septic-Private | |
| 11047343 | |
| 0814101003 |
Property History
| DATE: | EVENT: | PRICE: | SOURCE: |
|---|---|---|---|
| 19 Nov, 2019 | Sold | $150,000 | MRED MLS |
| 5 Nov, 2019 | Under contract | $160,900 | MRED MLS |
| 1 Nov, 2019 | Listed for sale | $160,900 | MRED MLS |
| 19 May, 2021 | Sold | $450,000 | MRED MLS |
| 12 Apr, 2021 | Under contract | $375,000 | MRED MLS |
| 8 Apr, 2021 | Listed for sale | $375,000 | MRED MLS |
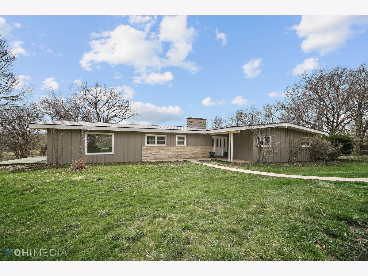
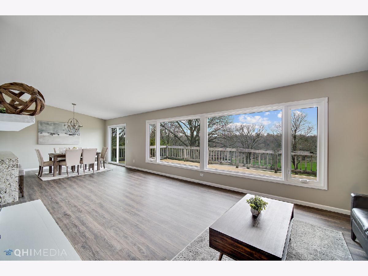
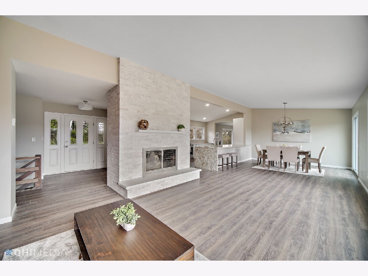
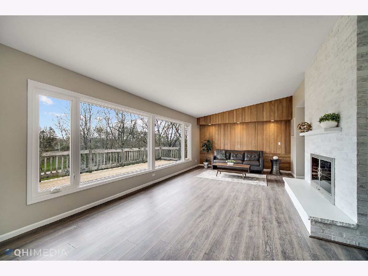
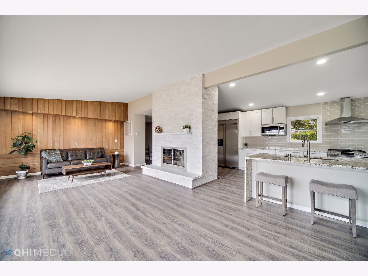
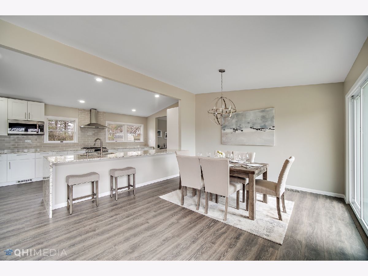
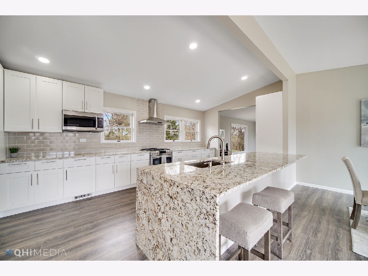
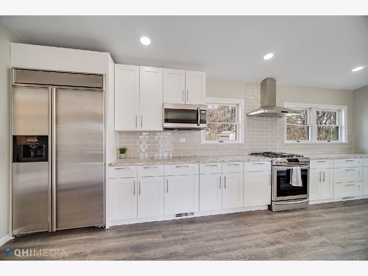
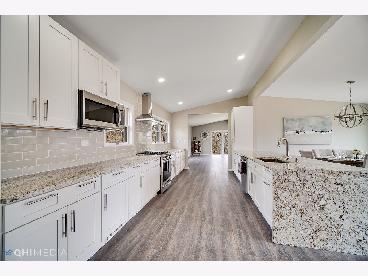
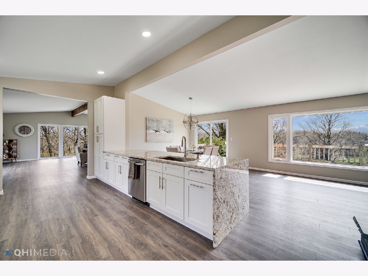
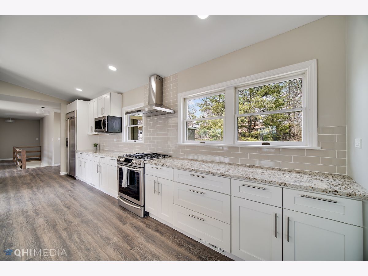
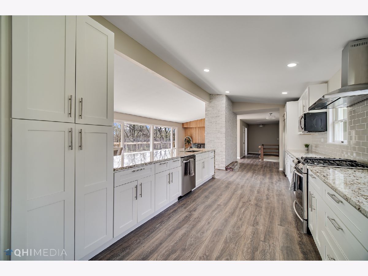
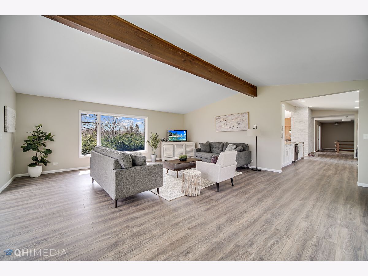
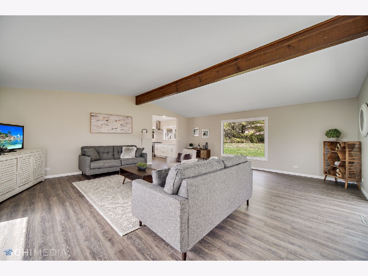
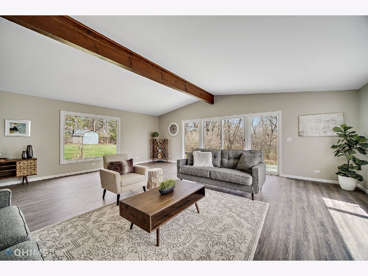
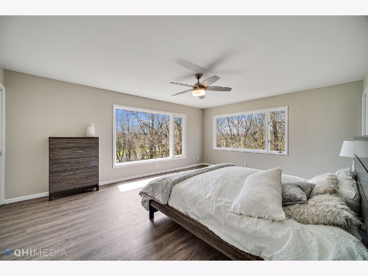
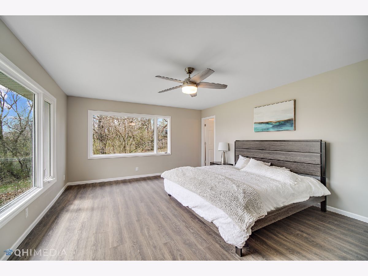
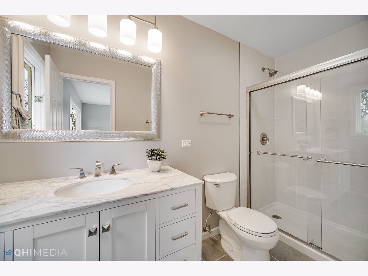
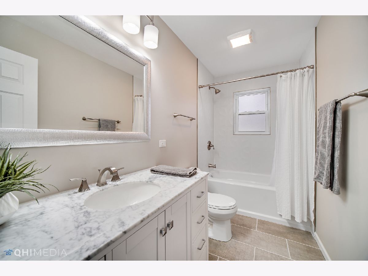
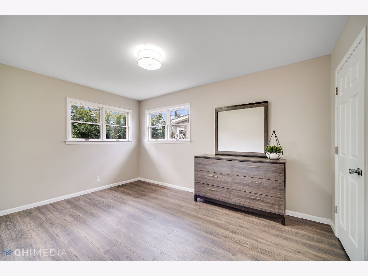
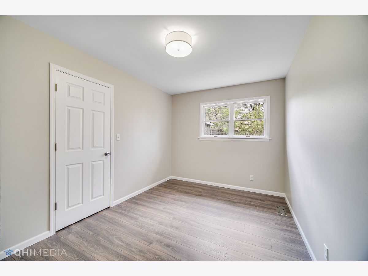
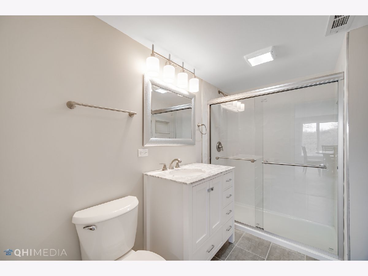
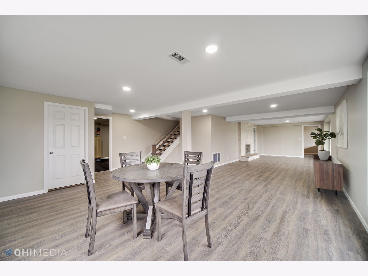
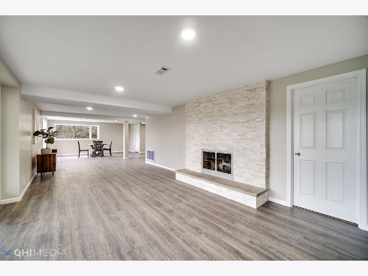
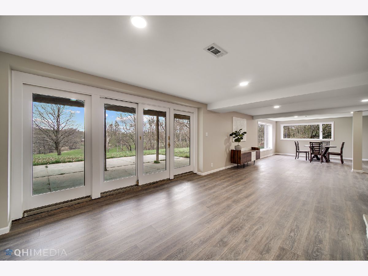
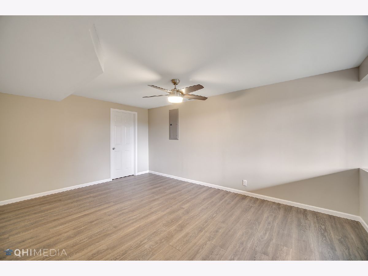
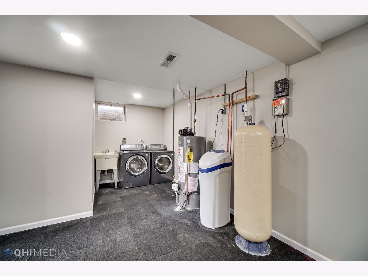
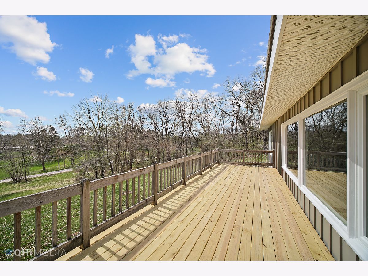
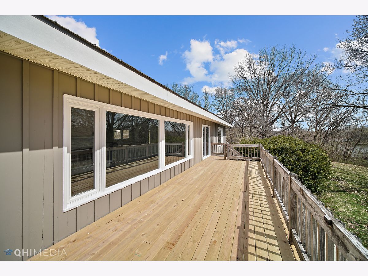
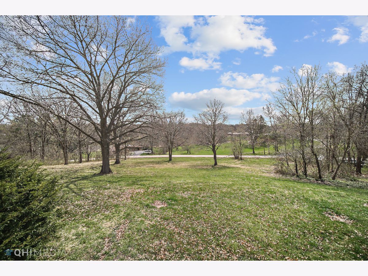
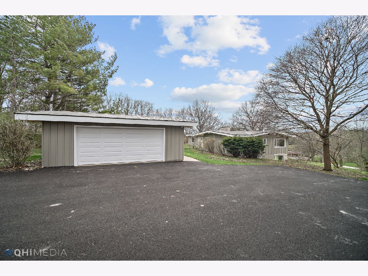
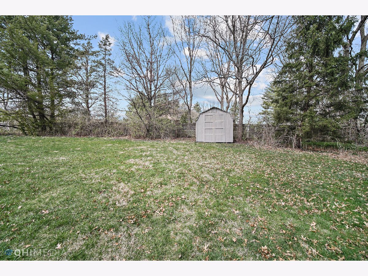
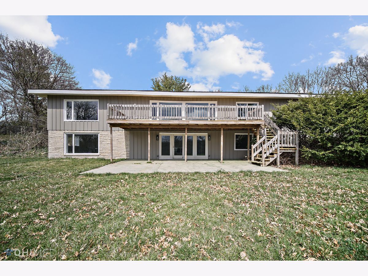
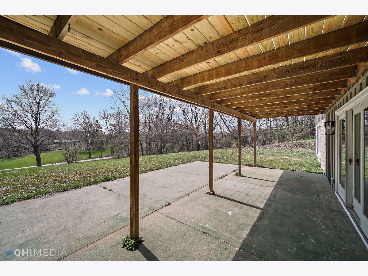
Room Specifics
Total Bedrooms: 4
Bedrooms Above Ground: 4
Bedrooms Below Ground: 0
Dimensions: —
Floor Type: Vinyl
Dimensions: —
Floor Type: Vinyl
Dimensions: —
Floor Type: —
Full Bathrooms: 3
Bathroom Amenities: —
Bathroom in Basement: 1
Rooms: Family Room,Great Room
Basement Description: Partially Finished
Other Specifics
| 2 | |
| — | |
| — | |
| Deck, Patio | |
| Wooded,Mature Trees | |
| 2.1 | |
| — | |
| Full | |
| Vaulted/Cathedral Ceilings, First Floor Bedroom, First Floor Full Bath, Walk-In Closet(s) | |
| Range, Microwave, Dishwasher, Refrigerator, Washer, Dryer | |
| Not in DB | |
| Lake | |
| — | |
| — | |
| Wood Burning Stove |
Tax History
| Year | Property Taxes |
|---|---|
| 2019 | $7,448 |
| 2021 | $7,458 |
Contact Agent
Nearby Similar Homes
Nearby Sold Comparables
Contact Agent
Listing Provided By
Keller Williams Momentum

