40W967 Mulhern Drive, La Fox, Illinois 60147
$535,000
|
Sold
|
|
| Status: | Closed |
| Sqft: | 3,458 |
| Cost/Sqft: | $152 |
| Beds: | 4 |
| Baths: | 3 |
| Year Built: | 1988 |
| Property Taxes: | $9,428 |
| Days On Market: | 1679 |
| Lot Size: | 1,31 |
Description
Post and Beam Stunner! This home is a work of art! Soaring central ceiling with hand hewn beams and gorgeous wide pine flooring throughout including the walk up attic! Open floor plan with bonus rooms including 2 offices and a sunroom. Huge stone fireplace and a Finnish soapstone woodburning stove in kitchen for added ambiance. This home sits on 1.3 acres and has private Western exposure in the back. German engineered new windows, new siding and roof, upgraded insulation plus garage room for 4 cars! (or 2 with the second outbuilding ready for your imagination)3500 sq ft - 4 bedrooms/3 baths upstairs. The huge master bath includes your very own sauna! A semi-finished basement with exterior access can add another 1000 square feet of living. The gardens and lot are perfect for getting away from it all - Geneva schools included! Please read all the info on the home in the binder!
Property Specifics
| Single Family | |
| — | |
| — | |
| 1988 | |
| Partial | |
| — | |
| No | |
| 1.31 |
| Kane | |
| — | |
| — / Not Applicable | |
| None | |
| Private Well | |
| Septic-Private | |
| 11101455 | |
| 1102102001 |
Property History
| DATE: | EVENT: | PRICE: | SOURCE: |
|---|---|---|---|
| 17 Aug, 2021 | Sold | $535,000 | MRED MLS |
| 20 Jun, 2021 | Under contract | $525,000 | MRED MLS |
| 18 Jun, 2021 | Listed for sale | $525,000 | MRED MLS |
| 10 Jan, 2025 | Sold | $821,000 | MRED MLS |
| 29 Oct, 2024 | Under contract | $789,950 | MRED MLS |
| 24 Oct, 2024 | Listed for sale | $789,950 | MRED MLS |
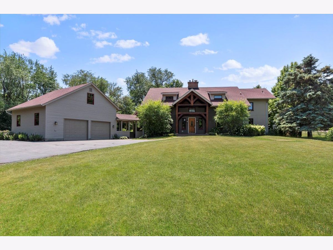
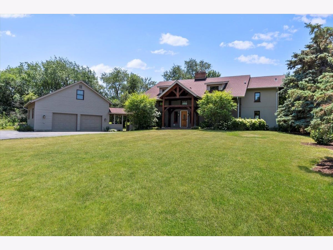
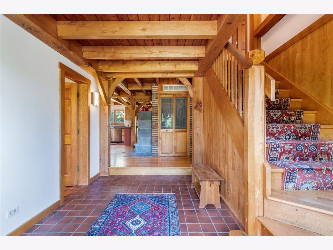
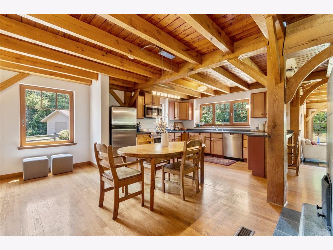
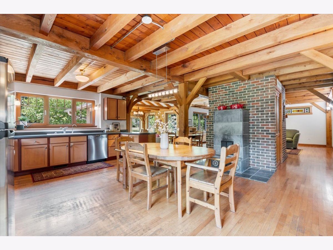
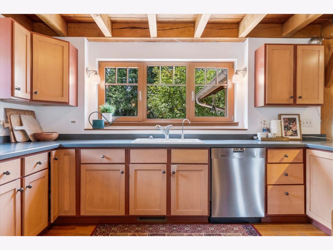
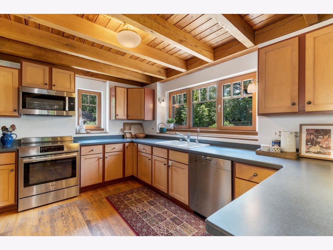
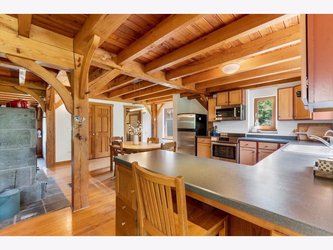
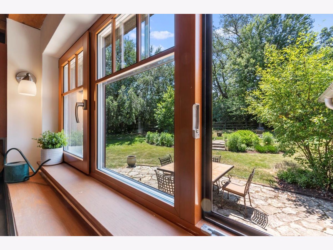
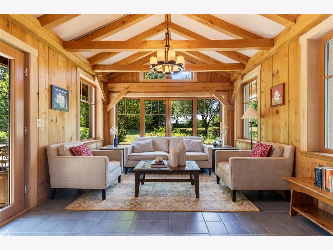
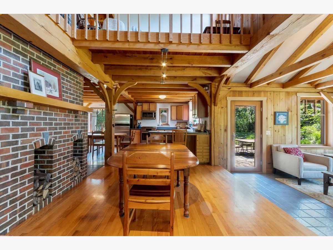
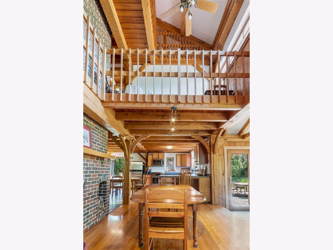
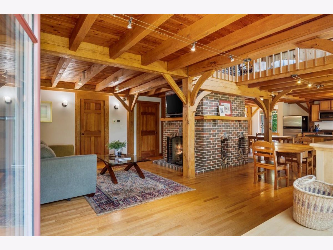
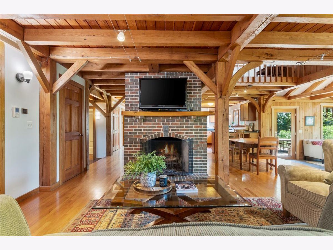
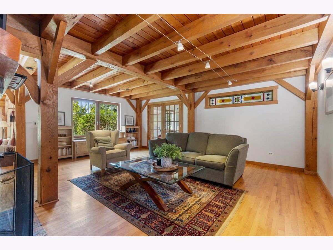
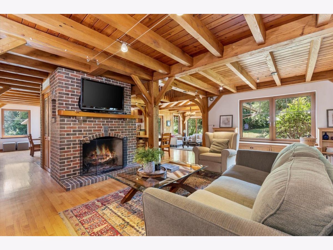
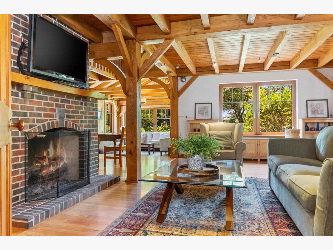
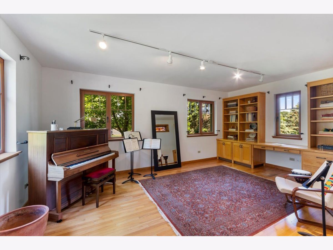
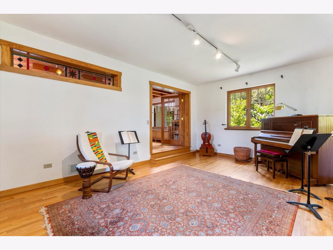
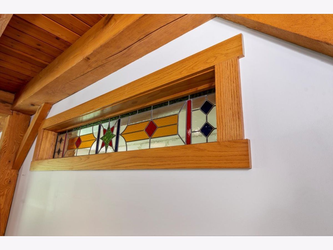
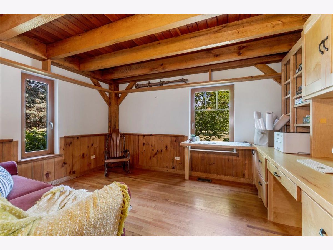
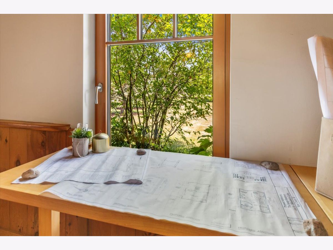
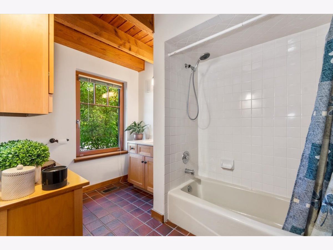
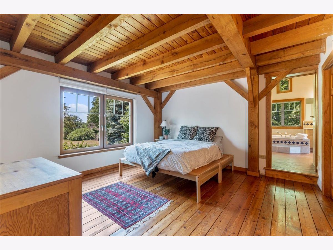
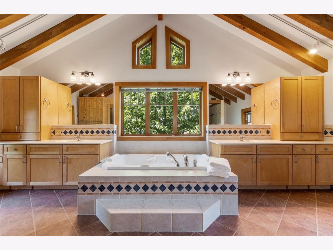
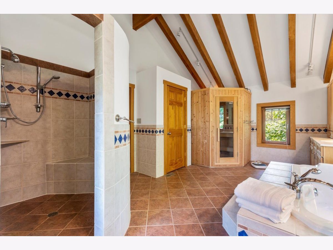
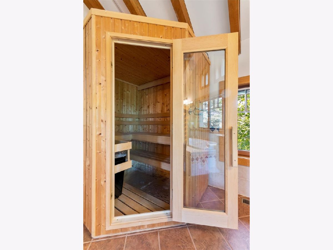
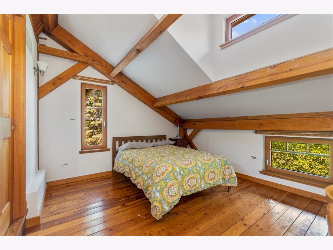
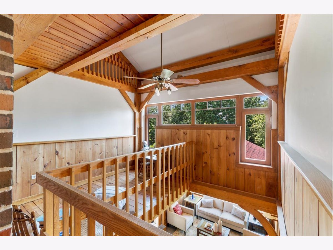
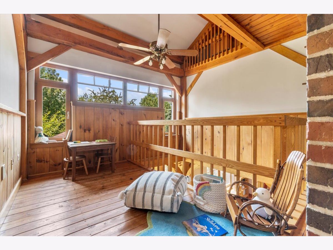
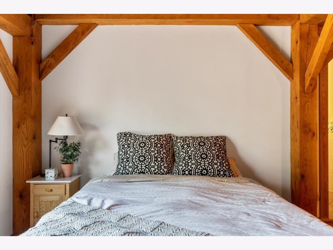
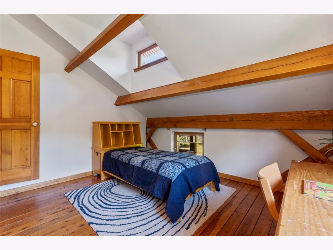
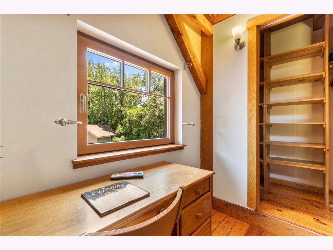
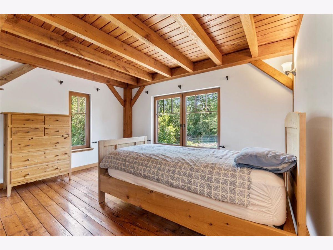
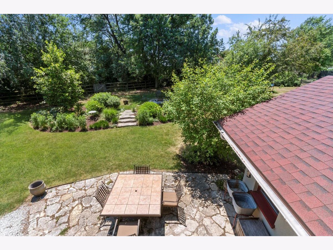
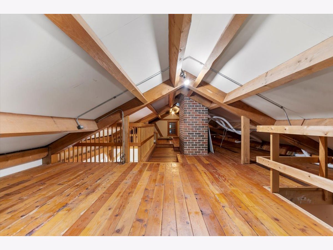
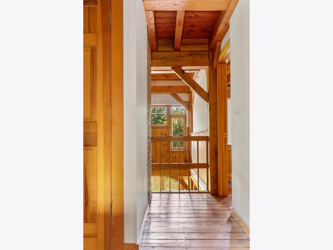
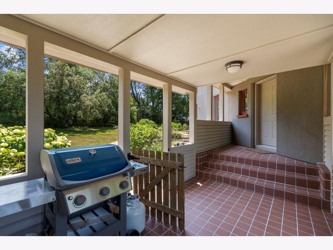
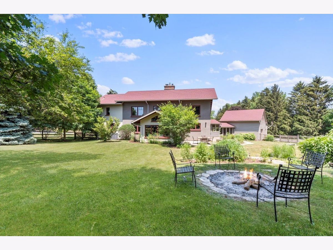
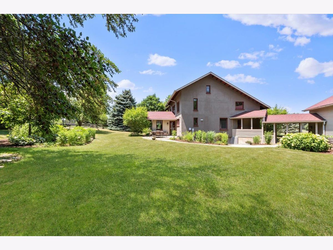
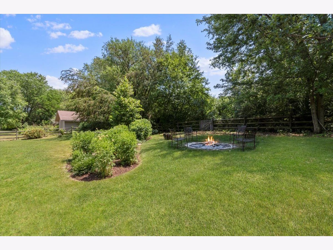
Room Specifics
Total Bedrooms: 4
Bedrooms Above Ground: 4
Bedrooms Below Ground: 0
Dimensions: —
Floor Type: Hardwood
Dimensions: —
Floor Type: Hardwood
Dimensions: —
Floor Type: Hardwood
Full Bathrooms: 3
Bathroom Amenities: —
Bathroom in Basement: 0
Rooms: Office,Loft,Sitting Room,Foyer
Basement Description: Partially Finished,Exterior Access
Other Specifics
| 2.5 | |
| — | |
| — | |
| Patio, Fire Pit, Breezeway | |
| Backs to Open Grnd,Level,Partial Fencing | |
| 115X323X223X421 | |
| Full,Interior Stair | |
| Full | |
| Vaulted/Cathedral Ceilings, Skylight(s), Sauna/Steam Room, Hardwood Floors, First Floor Laundry, First Floor Full Bath, Historic/Period Mlwk, Beamed Ceilings, Open Floorplan | |
| Range, Microwave, Dishwasher, Refrigerator, Stainless Steel Appliance(s), Water Softener Owned | |
| Not in DB | |
| — | |
| — | |
| — | |
| Wood Burning |
Tax History
| Year | Property Taxes |
|---|---|
| 2021 | $9,428 |
| 2025 | $11,448 |
Contact Agent
Contact Agent
Listing Provided By
Baird & Warner Fox Valley - Geneva


