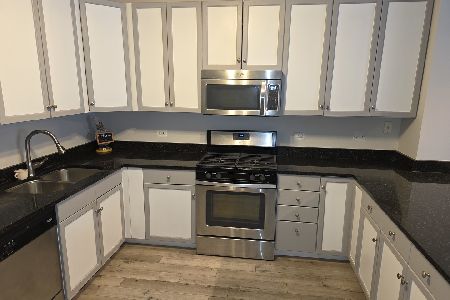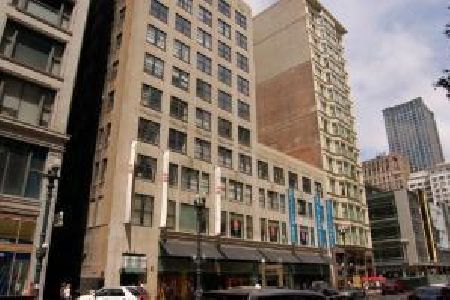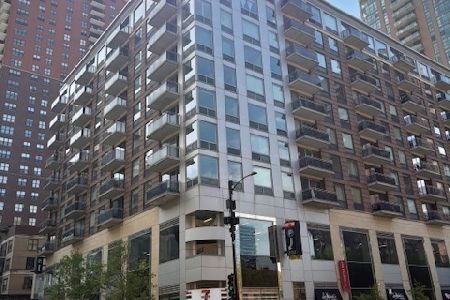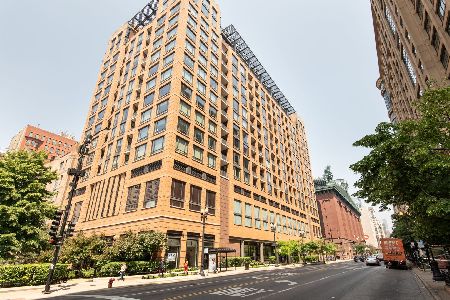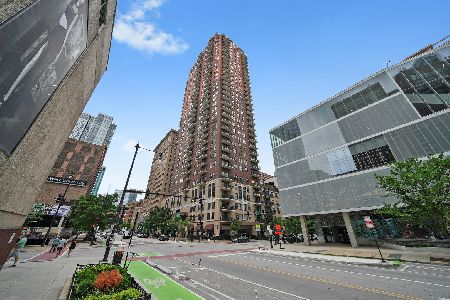41 8th Street, Loop, Chicago, Illinois 60605
$275,000
|
Sold
|
|
| Status: | Closed |
| Sqft: | 1,362 |
| Cost/Sqft: | $220 |
| Beds: | 2 |
| Baths: | 2 |
| Year Built: | 2002 |
| Property Taxes: | $4,978 |
| Days On Market: | 2280 |
| Lot Size: | 0,00 |
Description
Spacious 2 Bedroom / 2 Full Bath Condo in Popular South Loop high rise. Unit features Kitchen with Maple Cabinets, White Appliances, Island with breakfast bar for seating, open floor plan to entertain with living room and dining room combined to create great open floor plan. Condo has private balcony, large laundry room with side by side front loading washer and dryer, Hardwood floors in living space and carpet in the bedrooms, Split bedroom floor plan. Master bedroom has 2 walk in closets (see floor plan ) private bath with double bowl vanity shower and soaking tub, and balcony access. Close to everything; Loop, Lake Front, CTA, Parks, Target, Trader Joe's, Movie theater, Shops, Michigan ave shopping, and dining. Monthly assessment includes: water, heat, Cooking Gas, AC, Cable TV, Internet, Health Club, 6th floor terrace, and 24 hour door staff. Parking available for sale or lease. Seller does not own parking. BONUS: Seller to give credit of $3500 for buyers choice of appliances.
Property Specifics
| Condos/Townhomes | |
| 35 | |
| — | |
| 2002 | |
| None | |
| — | |
| No | |
| — |
| Cook | |
| — | |
| 563 / Monthly | |
| Heat,Air Conditioning,Water,Gas,Insurance,Doorman,TV/Cable,Exercise Facilities,Exterior Maintenance,Lawn Care,Scavenger,Snow Removal | |
| Lake Michigan | |
| Public Sewer | |
| 10584292 | |
| 17153040501015 |
Property History
| DATE: | EVENT: | PRICE: | SOURCE: |
|---|---|---|---|
| 7 Jan, 2020 | Sold | $275,000 | MRED MLS |
| 6 Dec, 2019 | Under contract | $300,000 | MRED MLS |
| 2 Dec, 2019 | Listed for sale | $300,000 | MRED MLS |
Room Specifics
Total Bedrooms: 2
Bedrooms Above Ground: 2
Bedrooms Below Ground: 0
Dimensions: —
Floor Type: Carpet
Full Bathrooms: 2
Bathroom Amenities: Whirlpool,Separate Shower,Double Sink
Bathroom in Basement: 0
Rooms: No additional rooms
Basement Description: None
Other Specifics
| — | |
| — | |
| Asphalt | |
| — | |
| Corner Lot | |
| COMMON | |
| — | |
| Full | |
| — | |
| Range, Microwave, Dishwasher, Refrigerator, Washer, Dryer, Disposal | |
| Not in DB | |
| — | |
| — | |
| Bike Room/Bike Trails, Door Person, Elevator(s), Exercise Room, Storage, On Site Manager/Engineer, Party Room, Sundeck, Receiving Room, Security Door Lock(s), Service Elevator(s), Valet/Cleaner | |
| — |
Tax History
| Year | Property Taxes |
|---|---|
| 2020 | $4,978 |
Contact Agent
Nearby Similar Homes
Nearby Sold Comparables
Contact Agent
Listing Provided By
Keller Williams Preferred Realty

