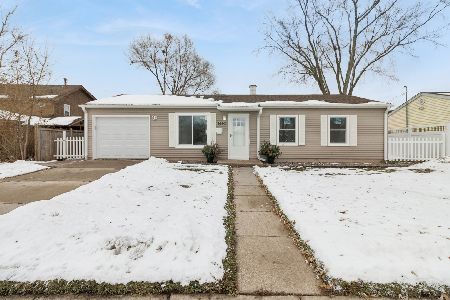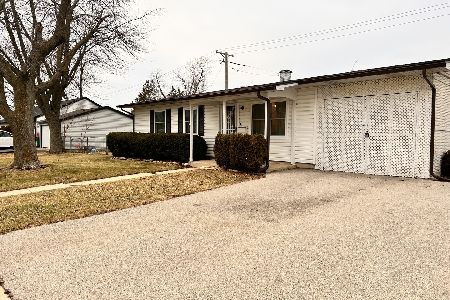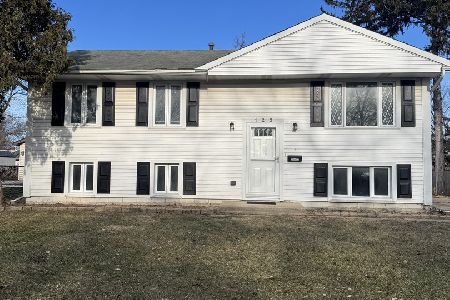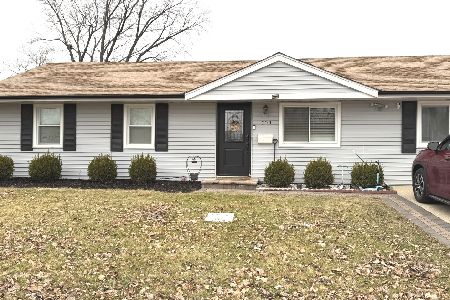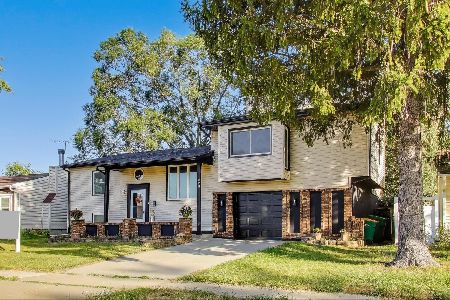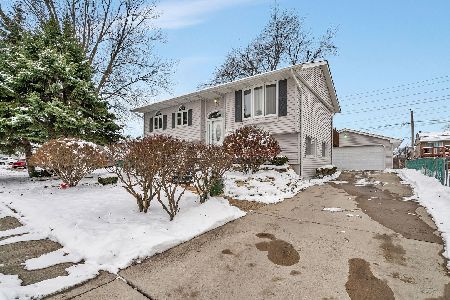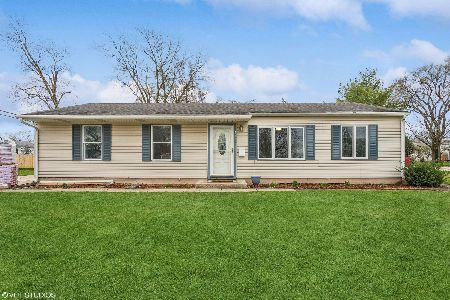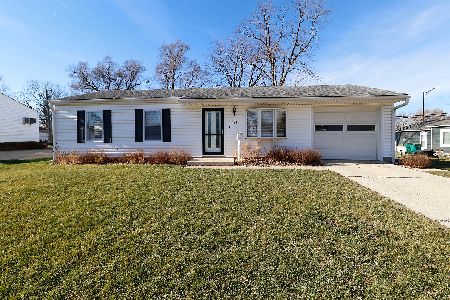41 Belmont Drive, Romeoville, Illinois 60446
$193,000
|
Sold
|
|
| Status: | Closed |
| Sqft: | 1,278 |
| Cost/Sqft: | $156 |
| Beds: | 3 |
| Baths: | 2 |
| Year Built: | 1960 |
| Property Taxes: | $4,198 |
| Days On Market: | 2267 |
| Lot Size: | 0,20 |
Description
Well cared for 3 bedroom, 2 bath ranch on corner lot in Historical Area of Hampton Park just minutes from parks, Lake Strini, Ohara Woods, and public transportation including new Metra Station. Many upgrades. Well appointed kitchen boasts Maple Glazed custom cabinets, quartz counter tops, can lights, wood floors and new refrigerator. Remodeled baths feature ceramic tiled floor, bath surround and comfort height vanities. Plumbing and electrical updated. Pella windows throughout and Larson exterior doors. New Garage door and Central Air unit 2017. New deck out back. 30 year architectural shingled roof, insulated siding, fenced yard, and nicely landscaped. Great home in a great location.
Property Specifics
| Single Family | |
| — | |
| Ranch | |
| 1960 | |
| None | |
| — | |
| No | |
| 0.2 |
| Will | |
| — | |
| 0 / Not Applicable | |
| None | |
| Public | |
| Public Sewer | |
| 10567818 | |
| 1202343000010000 |
Nearby Schools
| NAME: | DISTRICT: | DISTANCE: | |
|---|---|---|---|
|
Grade School
Robert C Hill Elementary School |
365U | — | |
|
Middle School
John J Lukancic Middle School |
365U | Not in DB | |
|
High School
Romeoville High School |
365U | Not in DB | |
Property History
| DATE: | EVENT: | PRICE: | SOURCE: |
|---|---|---|---|
| 23 Mar, 2018 | Sold | $176,500 | MRED MLS |
| 14 Feb, 2018 | Under contract | $175,000 | MRED MLS |
| 5 Feb, 2018 | Listed for sale | $175,000 | MRED MLS |
| 17 Jan, 2020 | Sold | $193,000 | MRED MLS |
| 18 Nov, 2019 | Under contract | $199,900 | MRED MLS |
| 6 Nov, 2019 | Listed for sale | $199,900 | MRED MLS |
| 6 May, 2024 | Sold | $292,000 | MRED MLS |
| 6 Apr, 2024 | Under contract | $274,000 | MRED MLS |
| 3 Apr, 2024 | Listed for sale | $274,000 | MRED MLS |
Room Specifics
Total Bedrooms: 3
Bedrooms Above Ground: 3
Bedrooms Below Ground: 0
Dimensions: —
Floor Type: Carpet
Dimensions: —
Floor Type: Carpet
Full Bathrooms: 2
Bathroom Amenities: —
Bathroom in Basement: 0
Rooms: Eating Area,Pantry
Basement Description: Crawl
Other Specifics
| 1 | |
| Concrete Perimeter | |
| Concrete | |
| Deck | |
| Corner Lot,Fenced Yard | |
| 105 X 81 X 106 X 81 | |
| — | |
| — | |
| Wood Laminate Floors, First Floor Bedroom, First Floor Laundry, First Floor Full Bath | |
| Range, Microwave, Dishwasher, Refrigerator, Disposal | |
| Not in DB | |
| Tennis Courts, Sidewalks, Street Lights, Street Paved | |
| — | |
| — | |
| Electric |
Tax History
| Year | Property Taxes |
|---|---|
| 2018 | $3,736 |
| 2020 | $4,198 |
| 2024 | $5,892 |
Contact Agent
Nearby Similar Homes
Nearby Sold Comparables
Contact Agent
Listing Provided By
RE/MAX IMPACT

