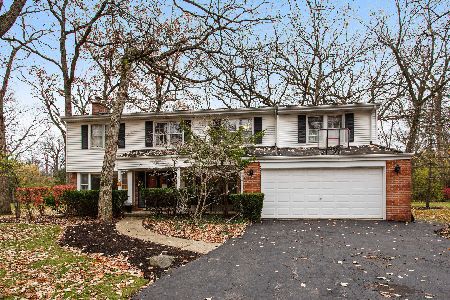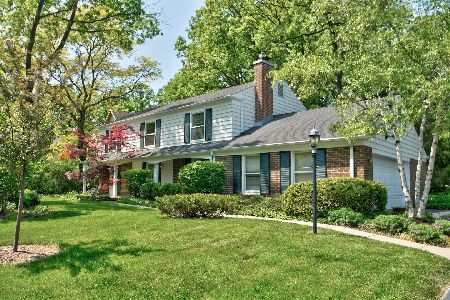41 Berkshire Lane, Lincolnshire, Illinois 60069
$750,000
|
Sold
|
|
| Status: | Closed |
| Sqft: | 2,763 |
| Cost/Sqft: | $253 |
| Beds: | 4 |
| Baths: | 4 |
| Year Built: | 1969 |
| Property Taxes: | $13,091 |
| Days On Market: | 1011 |
| Lot Size: | 0,46 |
Description
Nestled on a tranquil .46-acre lot, this stately Colonial is sure to impress. Located in the highly sought-after Stevenson High School and District 103 School districts, this home offers the perfect combination of style, comfort, and convenience. Recent updates and upgrades you are sure to fall in love with are the complete kitchen remodel (2023), stunning master bath remodel including a subway tile shower (2023), remarkable hardwood flooring throughout most of the home (2022), a freshly painted interior in today's most sought-after color palette, a new sump-pump with battery backup (2022), and a new A/C (2018). As you enter this inviting home, you'll be greeted by a spacious foyer that leads you to the formal dining room and living room on either side. The living room opens to the family room, where a cozy floor-to-ceiling brick fireplace creates a warm atmosphere, great for hosting any gathering, big or small. It's also the perfect spot to curl up and catch up on your favorite TV shows or movies. Head out the slider onto the expansive patio to extend any gathering outdoors. Picture your next summer cookout here, surrounded by lush landscaping and mature trees. Or, if you're looking to unwind after a long day, simply relax and let your worries melt away in the hot tub, all while enjoying the privacy provided by the tree-lined yard. It's the perfect oasis for relaxation and rejuvenation. When it's time for a bite to eat, head back inside to the heart of the home, the kitchen. Here, you will create new memories and delicious meals with loved ones. Featuring custom cabinetry, ample counter space for meal prep, quality stainless steel appliances, an intricate tile backsplash, and a closet pantry. The peninsula with a breakfast bar and a sunny eating area offers an ideal space to start your day sipping on your morning coffee, enjoying a quick bite to eat, or even a place for the kids to sprawl out and get some homework done. Completing the main level is a half bath and a laundry/mudroom. Retreat upstairs where you will find the main bedroom featuring a large walk-in closet with custom organizers and an updated (2023) bath with a subway tile shower! Completing the second level and ensuring everyone has a place to call their own are three additional bedrooms all with generous closet space and a second full bath with a dual sink vanity and a tub/shower combo. That's not all! The finished basement is the perfect spot for hosting game nights or movie nights with family and friends. It features a half bath, a bar, and a large rec room with rustic detailing and a trendy farmhouse look. The two-car attached garage provides ample space for parking and storage. Located just minutes away from the elementary school and in close proximity to shopping, restaurants, and other amenities, this home is truly a gem that you don't want to miss.
Property Specifics
| Single Family | |
| — | |
| — | |
| 1969 | |
| — | |
| — | |
| No | |
| 0.46 |
| Lake | |
| — | |
| 0 / Not Applicable | |
| — | |
| — | |
| — | |
| 11765140 | |
| 15241040080000 |
Nearby Schools
| NAME: | DISTRICT: | DISTANCE: | |
|---|---|---|---|
|
High School
Adlai E Stevenson High School |
125 | Not in DB | |
Property History
| DATE: | EVENT: | PRICE: | SOURCE: |
|---|---|---|---|
| 8 Jun, 2023 | Sold | $750,000 | MRED MLS |
| 22 Apr, 2023 | Under contract | $699,000 | MRED MLS |
| 21 Apr, 2023 | Listed for sale | $699,000 | MRED MLS |


































Room Specifics
Total Bedrooms: 4
Bedrooms Above Ground: 4
Bedrooms Below Ground: 0
Dimensions: —
Floor Type: —
Dimensions: —
Floor Type: —
Dimensions: —
Floor Type: —
Full Bathrooms: 4
Bathroom Amenities: —
Bathroom in Basement: 1
Rooms: —
Basement Description: Finished,Rec/Family Area,Storage Space
Other Specifics
| 2 | |
| — | |
| Asphalt | |
| — | |
| — | |
| 99X202X99X202 | |
| — | |
| — | |
| — | |
| — | |
| Not in DB | |
| — | |
| — | |
| — | |
| — |
Tax History
| Year | Property Taxes |
|---|---|
| 2023 | $13,091 |
Contact Agent
Nearby Similar Homes
Nearby Sold Comparables
Contact Agent
Listing Provided By
RE/MAX Suburban







