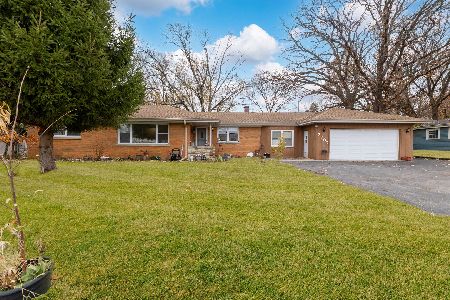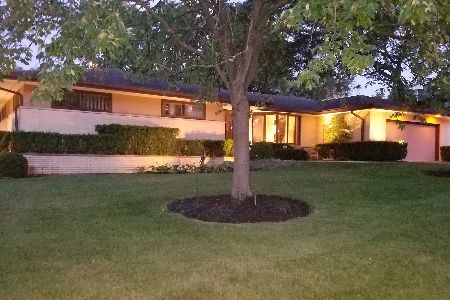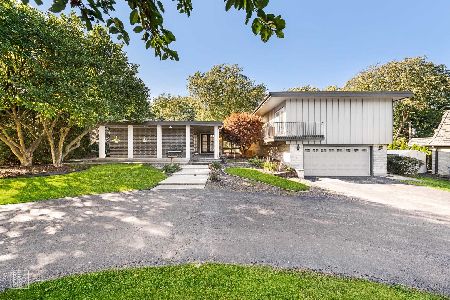41 Carriage Trail, Palos Heights, Illinois 60463
$300,000
|
Sold
|
|
| Status: | Closed |
| Sqft: | 0 |
| Cost/Sqft: | — |
| Beds: | 4 |
| Baths: | 3 |
| Year Built: | 1964 |
| Property Taxes: | $8,735 |
| Days On Market: | 3127 |
| Lot Size: | 0,34 |
Description
Expanded colonial home located on a picturesque property with mature landscaping in a great Neighborhood in Palos Heights just a short walk to the park and pool. Brick paver circular driveway leads up to the grand entry with two story pillars. Wide center foyer divides the formal living room with a wood burning fireplace and the dining room. Den with knotty pine walls leads into a beautiful country kitchen addition with pine cabinets, a breakfast bar, a large eating area, and doors out to a large deck overlooking the property. Large family room with built-in cabinets and shelves. Main level full bathroom and laundry room. The upstairs of the home has four bedrooms and two full bathrooms including a master suite and an over-sized tandem bedroom. Hardwood throughout the upper level. Attached two car garage. Amazing private backyard.
Property Specifics
| Single Family | |
| — | |
| Colonial | |
| 1964 | |
| None | |
| — | |
| No | |
| 0.34 |
| Cook | |
| Country Squire Estates | |
| 0 / Not Applicable | |
| None | |
| Lake Michigan,Public | |
| Public Sewer | |
| 09673777 | |
| 23251100200000 |
Nearby Schools
| NAME: | DISTRICT: | DISTANCE: | |
|---|---|---|---|
|
Grade School
Palos East Elementary School |
118 | — | |
|
Middle School
Palos South Middle School |
118 | Not in DB | |
|
High School
Amos Alonzo Stagg High School |
230 | Not in DB | |
Property History
| DATE: | EVENT: | PRICE: | SOURCE: |
|---|---|---|---|
| 30 May, 2018 | Sold | $300,000 | MRED MLS |
| 3 Apr, 2018 | Under contract | $349,000 | MRED MLS |
| — | Last price change | $379,000 | MRED MLS |
| 28 Jun, 2017 | Listed for sale | $399,000 | MRED MLS |
Room Specifics
Total Bedrooms: 4
Bedrooms Above Ground: 4
Bedrooms Below Ground: 0
Dimensions: —
Floor Type: Hardwood
Dimensions: —
Floor Type: Hardwood
Dimensions: —
Floor Type: Hardwood
Full Bathrooms: 3
Bathroom Amenities: —
Bathroom in Basement: 0
Rooms: Eating Area,Den
Basement Description: Crawl
Other Specifics
| 2 | |
| Concrete Perimeter | |
| Brick | |
| Deck | |
| — | |
| 43X49X138X53X29X70X138 | |
| — | |
| Full | |
| Skylight(s), Hardwood Floors, First Floor Laundry, First Floor Full Bath | |
| Double Oven, Dishwasher, Refrigerator, Washer, Dryer, Cooktop | |
| Not in DB | |
| Pool, Street Paved | |
| — | |
| — | |
| Wood Burning |
Tax History
| Year | Property Taxes |
|---|---|
| 2018 | $8,735 |
Contact Agent
Nearby Sold Comparables
Contact Agent
Listing Provided By
Coldwell Banker Residential






