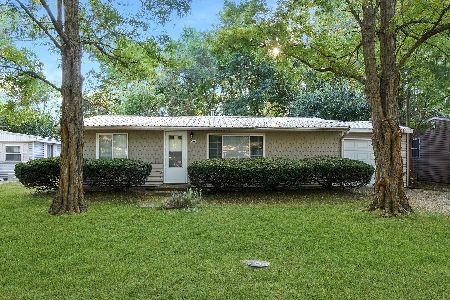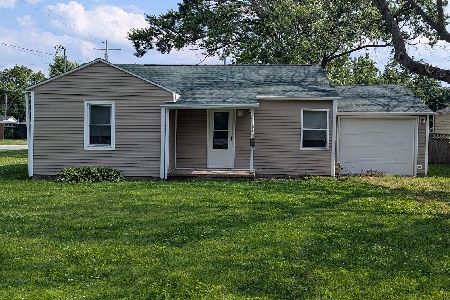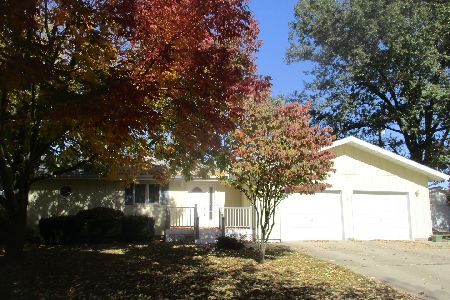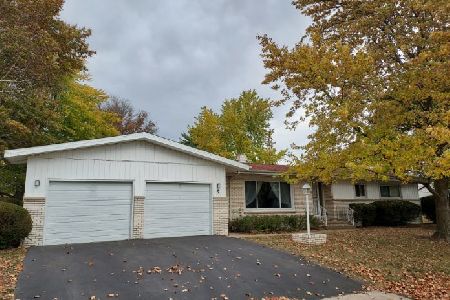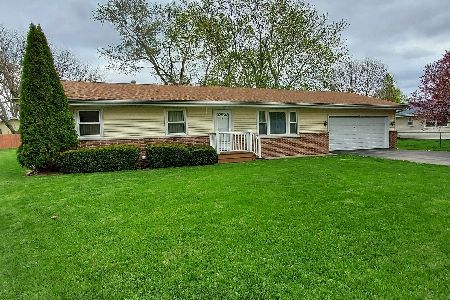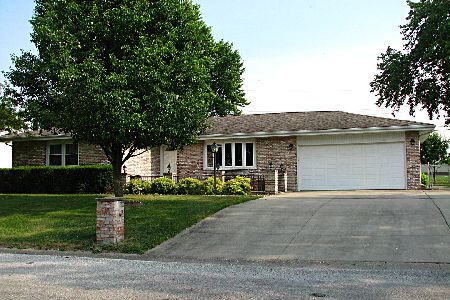41 Cedar Circle, Tuscola, Illinois 61953
$157,500
|
Sold
|
|
| Status: | Closed |
| Sqft: | 1,980 |
| Cost/Sqft: | $86 |
| Beds: | 3 |
| Baths: | 2 |
| Year Built: | 1968 |
| Property Taxes: | $2,360 |
| Days On Market: | 2439 |
| Lot Size: | 0,37 |
Description
Nice ranch in Hillcrest Subdivision now available. Features three bedrooms, two remodeled baths-one with jetted tub, large front living room, dining/kitchen/family room combo, utility room, enclosed porch in back, unfinished basement and attached two-car garage. All on 1.5 lots. The kitchen has gone through a make-over including counter tops, appliances and flooring. The dining area is connected to the kitchen and family sitting area. The enclosed porch allows enjoyment of the peaceful back yard and basement is great for storage and could be another family space. Add in attic storage accessed in the garage and large garden shed and it is the complete package.
Property Specifics
| Single Family | |
| — | |
| Ranch | |
| 1968 | |
| Partial | |
| — | |
| No | |
| 0.37 |
| Douglas | |
| Hillcrest | |
| 0 / Not Applicable | |
| None | |
| Public | |
| Public Sewer | |
| 10401237 | |
| 09080210801700 |
Nearby Schools
| NAME: | DISTRICT: | DISTANCE: | |
|---|---|---|---|
|
Grade School
Tuscola Elementary School |
301 | — | |
|
Middle School
Tuscola Junior High School |
301 | Not in DB | |
|
High School
Tuscola High School |
301 | Not in DB | |
Property History
| DATE: | EVENT: | PRICE: | SOURCE: |
|---|---|---|---|
| 10 Jan, 2020 | Sold | $157,500 | MRED MLS |
| 21 Nov, 2019 | Under contract | $169,900 | MRED MLS |
| 2 Jun, 2019 | Listed for sale | $169,900 | MRED MLS |
Room Specifics
Total Bedrooms: 3
Bedrooms Above Ground: 3
Bedrooms Below Ground: 0
Dimensions: —
Floor Type: Carpet
Dimensions: —
Floor Type: Carpet
Full Bathrooms: 2
Bathroom Amenities: —
Bathroom in Basement: 0
Rooms: No additional rooms
Basement Description: Unfinished
Other Specifics
| 2 | |
| Block | |
| Concrete | |
| Patio | |
| Cul-De-Sac | |
| 70X242X200X212 | |
| Pull Down Stair | |
| None | |
| Wood Laminate Floors, First Floor Bedroom, First Floor Laundry, First Floor Full Bath | |
| Range, Microwave, Dishwasher, Refrigerator, Washer, Dryer | |
| Not in DB | |
| Pool, Street Lights, Street Paved | |
| — | |
| — | |
| — |
Tax History
| Year | Property Taxes |
|---|---|
| 2020 | $2,360 |
Contact Agent
Nearby Similar Homes
Nearby Sold Comparables
Contact Agent
Listing Provided By
Hillard Agency- Tuscola

