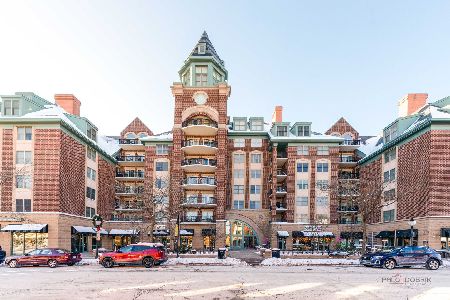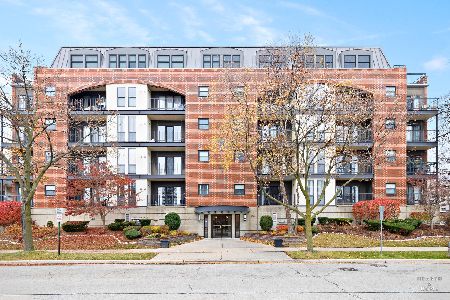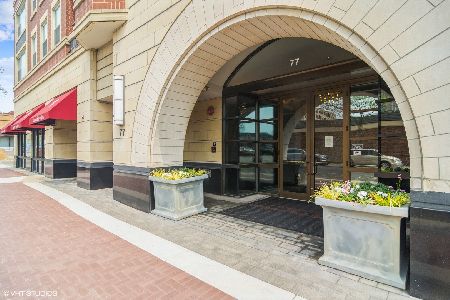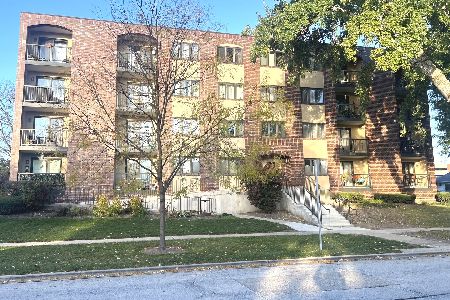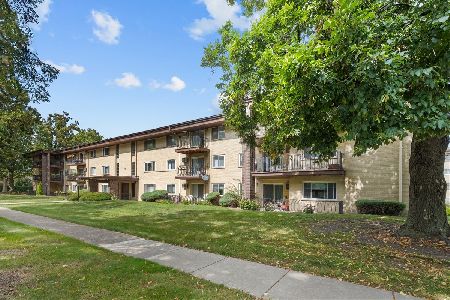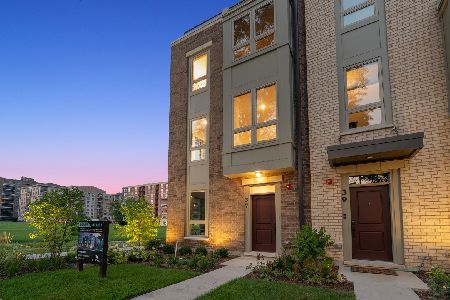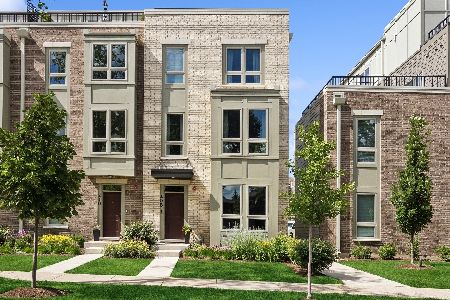41 Chestnut - Lot 3 Avenue, Arlington Heights, Illinois 60005
$790,623
|
Sold
|
|
| Status: | Closed |
| Sqft: | 2,551 |
| Cost/Sqft: | $311 |
| Beds: | 3 |
| Baths: | 5 |
| Year Built: | 2020 |
| Property Taxes: | $0 |
| Days On Market: | 2022 |
| Lot Size: | 0,00 |
Description
Location location location! Only five homes remaining! Rare opportunity for new construction in downtown Arlington Heights! Welcome to Sigwalt 16, OUR newest luxury urban townhome community walking distance to shopping, restaurants, and the Metra. Introducing the Residence B plan, a brand new 2,551 square foot four-story townhome. This new floorplan features a 2-car garage, open-concept main floor, three bedrooms, three full bathrooms, two half bathrooms, home office ,and a rooftop terrace. As you enter the foyer of your new townhome a private bedroom with walk-in closet and full bathroom await you on the first floor. Make your way to the main floor and be amazed. A large open living and dining room take up half of the floor! The other half holds the stunning kitchen, complete with an oversized island, 42" white painted maple cabinets, stainless steel appliances and quartz counters. A powder room for guests and a private balcony finish off the space. The upper floor features an owner's suite with its own walk-in closet, en-suite bathroom that includes a double sink vanity and oversized walk-in shower with a seat. One additional bedroom with a private bathroom and laundry room finish off the third floor. There's one more floor above, so make your way up and take in this spacious loft with a private office, half bathroom, and outdoor rooftop terrace. Enjoy entertaining with your friends and family here all night long! Engineered hardwood flooring is included in the foyer, kitchen, living room, dining room, powder room, loft, and homes office. This home includes an industry leading 15-Year Transferrable Structural Warranty. March/April 2021 Delivery. Contact us today to schedule an appointment.
Property Specifics
| Condos/Townhomes | |
| 4 | |
| — | |
| 2020 | |
| None | |
| — | |
| No | |
| — |
| Cook | |
| Sigwalt 16 | |
| 325 / Monthly | |
| Insurance,Exterior Maintenance,Lawn Care,Snow Removal | |
| Lake Michigan | |
| Public Sewer | |
| 10771485 | |
| 03304250120000 |
Nearby Schools
| NAME: | DISTRICT: | DISTANCE: | |
|---|---|---|---|
|
Grade School
Westgate Elementary School |
25 | — | |
|
Middle School
South Middle School |
25 | Not in DB | |
|
High School
Rolling Meadows High School |
214 | Not in DB | |
Property History
| DATE: | EVENT: | PRICE: | SOURCE: |
|---|---|---|---|
| 16 Jun, 2021 | Sold | $790,623 | MRED MLS |
| 29 Jan, 2021 | Under contract | $794,409 | MRED MLS |
| — | Last price change | $769,309 | MRED MLS |
| 6 Jul, 2020 | Listed for sale | $698,910 | MRED MLS |









































Room Specifics
Total Bedrooms: 3
Bedrooms Above Ground: 3
Bedrooms Below Ground: 0
Dimensions: —
Floor Type: Carpet
Dimensions: —
Floor Type: Carpet
Full Bathrooms: 5
Bathroom Amenities: Separate Shower,Double Sink
Bathroom in Basement: 0
Rooms: Loft,Balcony/Porch/Lanai,Terrace,Den
Basement Description: None
Other Specifics
| 2 | |
| — | |
| Brick,Concrete | |
| Balcony, Roof Deck | |
| — | |
| 48X20 | |
| — | |
| Full | |
| — | |
| Microwave, Dishwasher, Disposal, Stainless Steel Appliance(s), Cooktop, Built-In Oven, Range Hood | |
| Not in DB | |
| — | |
| — | |
| — | |
| — |
Tax History
| Year | Property Taxes |
|---|
Contact Agent
Nearby Similar Homes
Nearby Sold Comparables
Contact Agent
Listing Provided By
Little Realty

