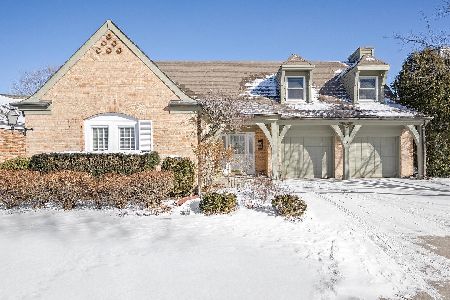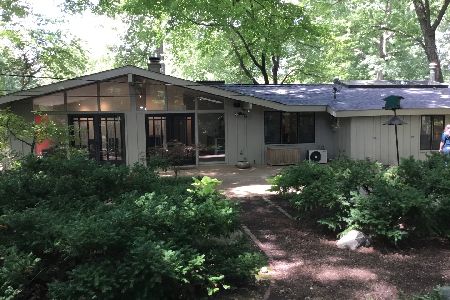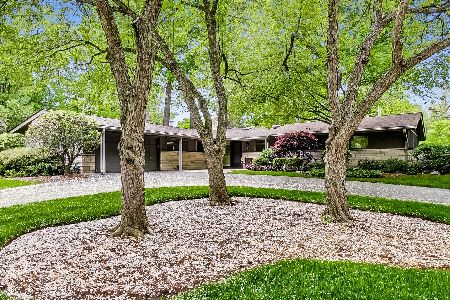41 Cumberland Drive, Lincolnshire, Illinois 60069
$520,000
|
Sold
|
|
| Status: | Closed |
| Sqft: | 2,714 |
| Cost/Sqft: | $176 |
| Beds: | 3 |
| Baths: | 3 |
| Year Built: | 1960 |
| Property Taxes: | $11,509 |
| Days On Market: | 1755 |
| Lot Size: | 0,46 |
Description
Custom-designed Mid-Century Modern home perfectly situated on half-acre lot with mature trees. Living room has vaulted ceiling with exposed wood beams, oversized fireplace, and wall of windows provides an abundance of natural light. Adjacent dining room also offers beautiful backyard views. Kitchen features new skylight, white cabinetry, center island, plenty of space for an eat in/hang out area and sliding door to rear patio. Bonus room with laundry area next to kitchen and is perfect for office, exercise or family room. Primary bedroom features vaulted ceiling, private patio and full bath with double vanity. Two additional bedrooms and full hall bath. Other features include exposed brick walls, quarter-inch tongue and groove walnut walls, ample storage space, lots of natural light and attached 2-car garage. Spacious backyard for outdoor entertaining. Located near Spring Lake Park, forest preserves and award-winning schools! This unique home has it all!
Property Specifics
| Single Family | |
| — | |
| Ranch | |
| 1960 | |
| None | |
| — | |
| No | |
| 0.46 |
| Lake | |
| — | |
| — / Not Applicable | |
| None | |
| Lake Michigan | |
| Public Sewer | |
| 11080106 | |
| 15232080010000 |
Nearby Schools
| NAME: | DISTRICT: | DISTANCE: | |
|---|---|---|---|
|
Grade School
Laura B Sprague School |
103 | — | |
|
Middle School
Daniel Wright Junior High School |
103 | Not in DB | |
|
High School
Adlai E Stevenson High School |
125 | Not in DB | |
|
Alternate Elementary School
Half Day School |
— | Not in DB | |
Property History
| DATE: | EVENT: | PRICE: | SOURCE: |
|---|---|---|---|
| 21 Jun, 2021 | Sold | $520,000 | MRED MLS |
| 9 May, 2021 | Under contract | $479,000 | MRED MLS |
| 7 May, 2021 | Listed for sale | $479,000 | MRED MLS |
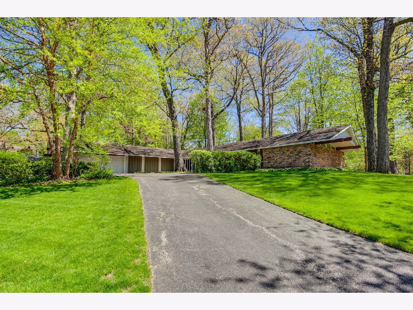
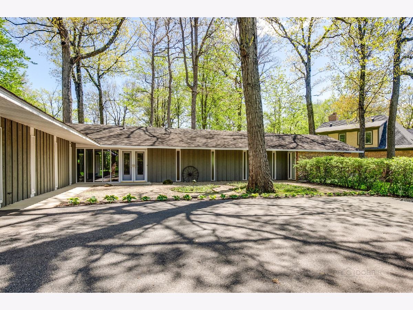
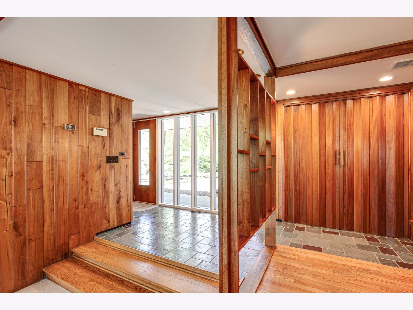
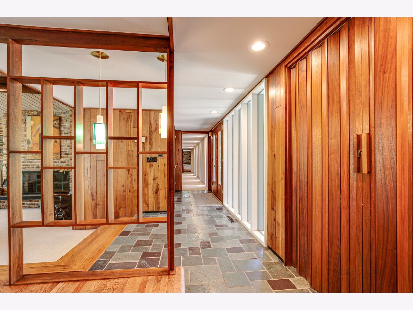
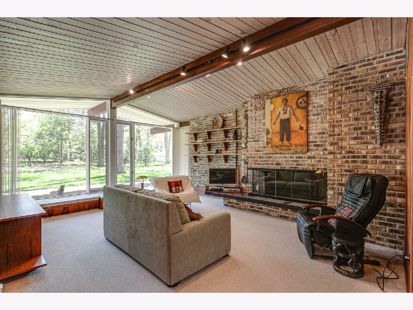
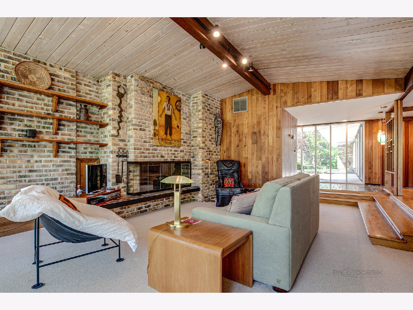
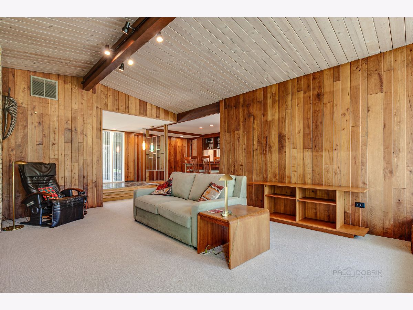
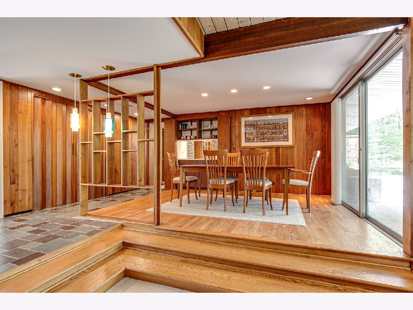
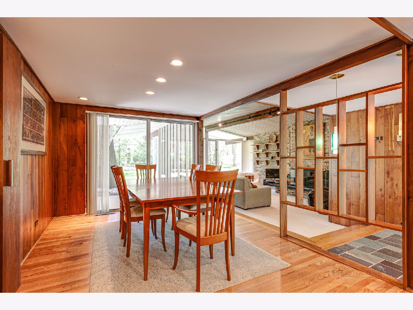
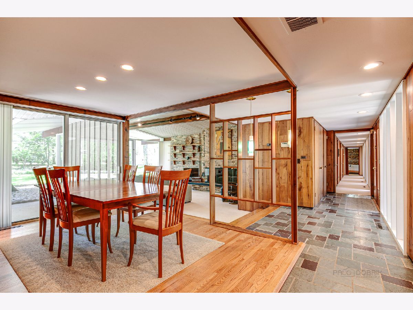
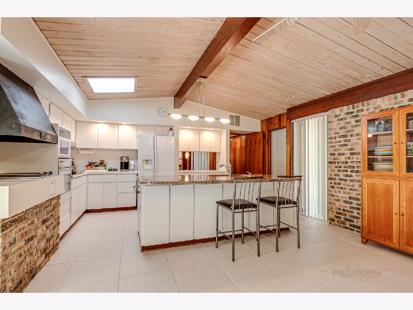
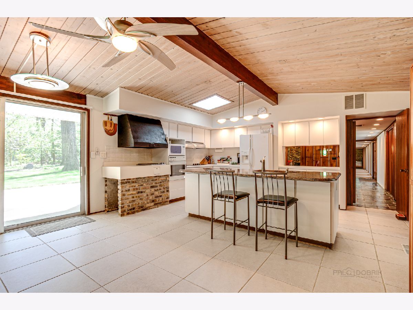
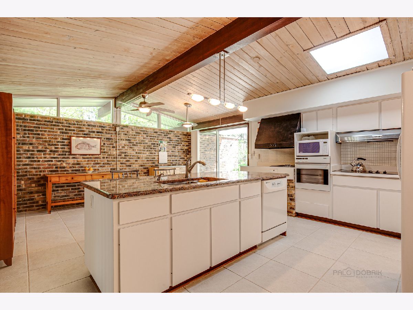
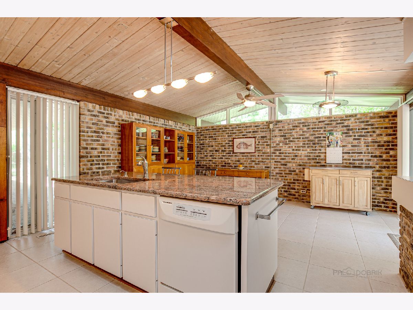
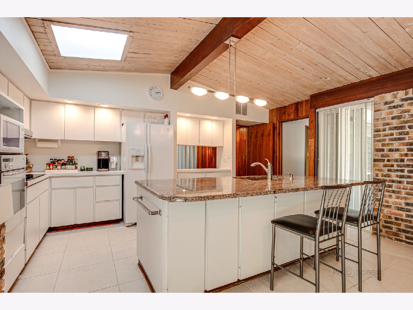
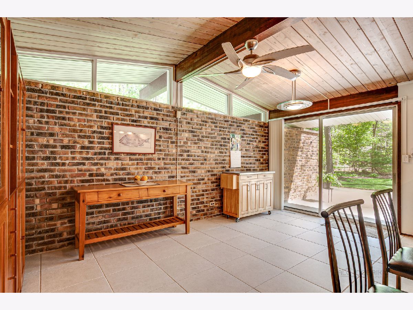
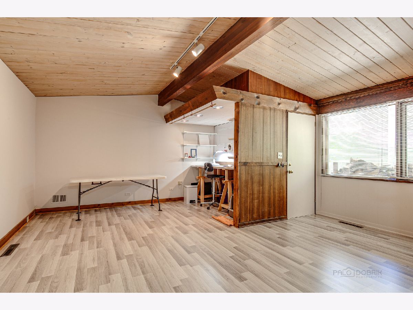
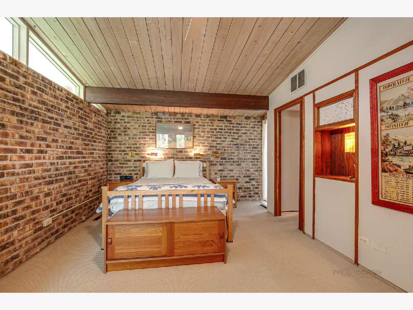
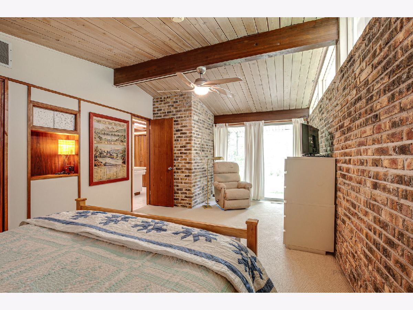
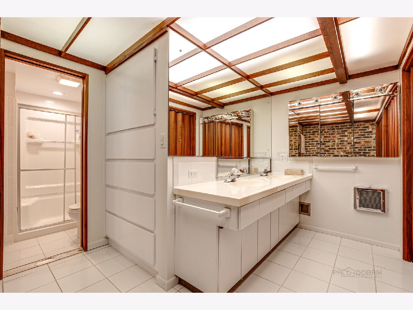
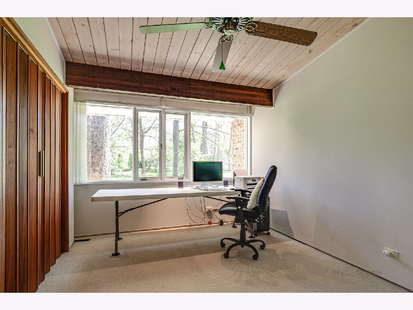
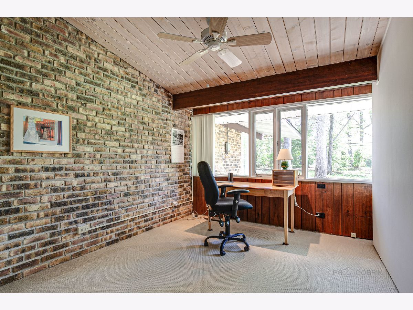
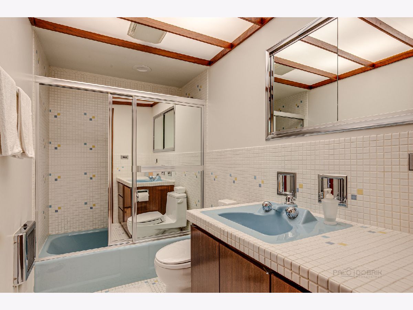
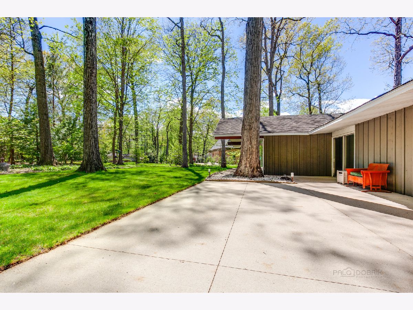
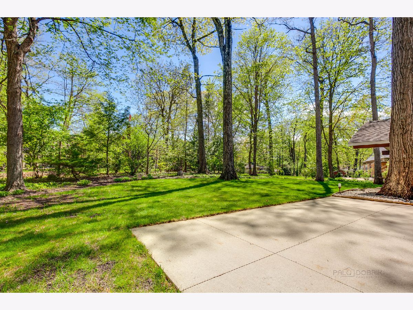
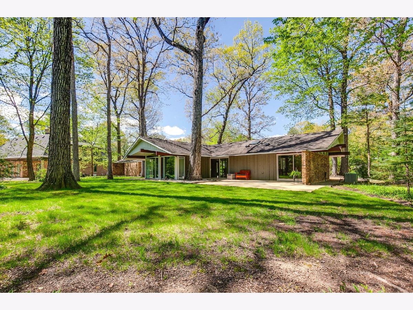
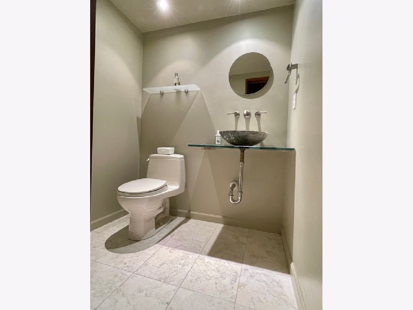
Room Specifics
Total Bedrooms: 3
Bedrooms Above Ground: 3
Bedrooms Below Ground: 0
Dimensions: —
Floor Type: Carpet
Dimensions: —
Floor Type: Carpet
Full Bathrooms: 3
Bathroom Amenities: Separate Shower,Double Sink
Bathroom in Basement: —
Rooms: No additional rooms
Basement Description: Slab
Other Specifics
| 2 | |
| — | |
| Asphalt | |
| Patio, Storms/Screens | |
| Mature Trees | |
| 140X175X115X142 | |
| — | |
| Full | |
| Vaulted/Cathedral Ceilings, Skylight(s), First Floor Laundry | |
| Microwave, Dishwasher, Refrigerator, Washer, Dryer, Disposal, Cooktop, Built-In Oven, Range Hood | |
| Not in DB | |
| Park, Tennis Court(s), Lake, Curbs, Street Paved | |
| — | |
| — | |
| Gas Starter |
Tax History
| Year | Property Taxes |
|---|---|
| 2021 | $11,509 |
Contact Agent
Nearby Similar Homes
Nearby Sold Comparables
Contact Agent
Listing Provided By
Berkshire Hathaway HomeServices Chicago




