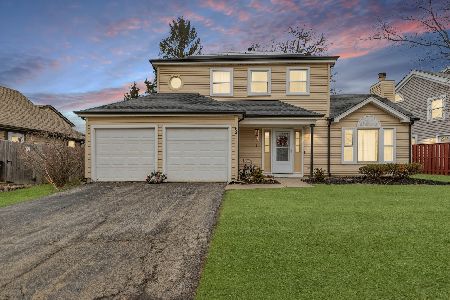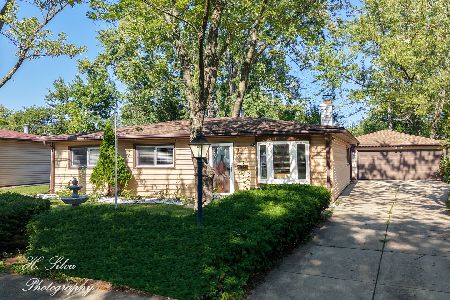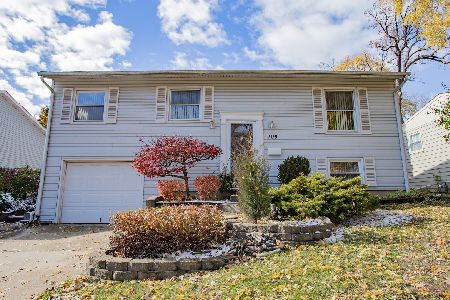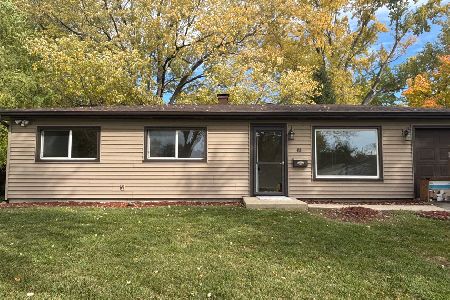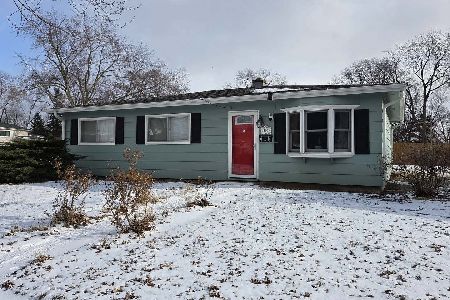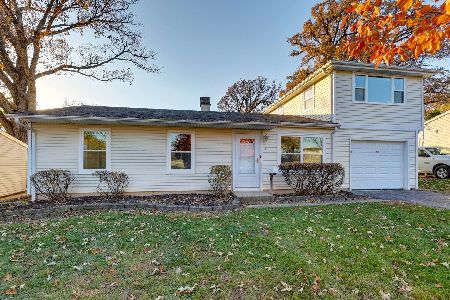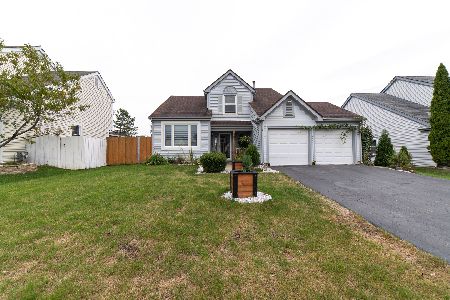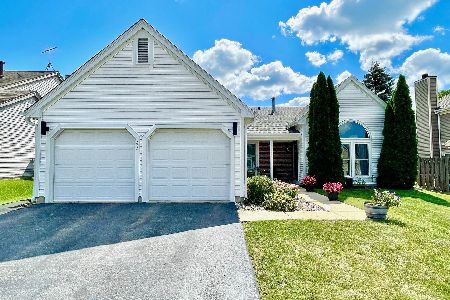41 Fillmore Lane, Streamwood, Illinois 60107
$240,000
|
Sold
|
|
| Status: | Closed |
| Sqft: | 1,609 |
| Cost/Sqft: | $151 |
| Beds: | 4 |
| Baths: | 3 |
| Year Built: | 1985 |
| Property Taxes: | $5,896 |
| Days On Market: | 2754 |
| Lot Size: | 0,00 |
Description
WHO'S TAKING ADVANTAGE OF THIS GREAT OPPORTUNITY? This nicely updated home in coveted Oak Knolls will go fast. It's the entire package-Condition, location, updates & price. One the largest floor plans in the community, there's plenty of room to roam. A vaulted LIV RM & huge sunken FAM RM w/fireplace give the home great dimension. Oversized windows flood the home w/natural light. A sliding glass door leads to the party-sized deck & fenced yard for easy outdoor entertaining. Four spacious BRs & two full baths including a sought after private master bath. Three BRs have a gigantic walk-in closet. Two attic spaces & storage shed, too! Brand new stainless steel appliances, brand new carpet/flooring, brand new light fixtures & fresh interior paint make this home completely turn key. Newer roof, siding & windows, too. Walk to Jefferson Park just down the street. Minutes from the Rte 59 corridor, major expressways, shopping & dining. Home is in great condition but conveyed "as is". GET HERE!
Property Specifics
| Single Family | |
| — | |
| Traditional | |
| 1985 | |
| None | |
| — | |
| No | |
| — |
| Cook | |
| Oak Knolls | |
| 0 / Not Applicable | |
| None | |
| Public | |
| Public Sewer | |
| 10005499 | |
| 06224120250000 |
Nearby Schools
| NAME: | DISTRICT: | DISTANCE: | |
|---|---|---|---|
|
Grade School
Hanover Countryside Elementary S |
46 | — | |
|
Middle School
Canton Middle School |
46 | Not in DB | |
|
High School
Streamwood High School |
46 | Not in DB | |
Property History
| DATE: | EVENT: | PRICE: | SOURCE: |
|---|---|---|---|
| 10 Aug, 2018 | Sold | $240,000 | MRED MLS |
| 16 Jul, 2018 | Under contract | $242,500 | MRED MLS |
| 11 Jul, 2018 | Listed for sale | $242,500 | MRED MLS |
Room Specifics
Total Bedrooms: 4
Bedrooms Above Ground: 4
Bedrooms Below Ground: 0
Dimensions: —
Floor Type: Carpet
Dimensions: —
Floor Type: Carpet
Dimensions: —
Floor Type: Carpet
Full Bathrooms: 3
Bathroom Amenities: —
Bathroom in Basement: 0
Rooms: No additional rooms
Basement Description: None
Other Specifics
| 2 | |
| — | |
| Asphalt | |
| Deck | |
| Fenced Yard | |
| 56X102X56X102 | |
| — | |
| Full | |
| Vaulted/Cathedral Ceilings, First Floor Laundry | |
| Range, Microwave, Dishwasher, Refrigerator, Disposal, Stainless Steel Appliance(s) | |
| Not in DB | |
| Sidewalks, Street Lights, Street Paved | |
| — | |
| — | |
| — |
Tax History
| Year | Property Taxes |
|---|---|
| 2018 | $5,896 |
Contact Agent
Nearby Similar Homes
Nearby Sold Comparables
Contact Agent
Listing Provided By
Baird & Warner

