41 Holder Way, Bloomington, Illinois 61704
$277,650
|
Sold
|
|
| Status: | Closed |
| Sqft: | 2,376 |
| Cost/Sqft: | $117 |
| Beds: | 3 |
| Baths: | 3 |
| Year Built: | 1993 |
| Property Taxes: | $5,324 |
| Days On Market: | 467 |
| Lot Size: | 0,00 |
Description
Perfectly located just south of Clearwater Park, this 3 bedroom 2.5 bath home comes with a finished basement and very nice backyard. Notable features include spacious rooms, neutral paint and new carpet ('24). The kitchen is open to the family room. Large primary room with wall to wall closets and nice bathroom. Basement is set up as a wide open play room/family room/media room. Roof new in 2023. Most of the mechanicals of the HVAC have been replaced.
Property Specifics
| Single Family | |
| — | |
| — | |
| 1993 | |
| — | |
| — | |
| No | |
| — |
| — | |
| Highlands | |
| — / Not Applicable | |
| — | |
| — | |
| — | |
| 12179014 | |
| 1436329037 |
Nearby Schools
| NAME: | DISTRICT: | DISTANCE: | |
|---|---|---|---|
|
Grade School
Colene Hoose Elementary |
5 | — | |
|
Middle School
Chiddix Jr High |
5 | Not in DB | |
|
High School
Normal Community High School |
5 | Not in DB | |
Property History
| DATE: | EVENT: | PRICE: | SOURCE: |
|---|---|---|---|
| 30 Dec, 2010 | Sold | $160,000 | MRED MLS |
| 10 Dec, 2010 | Under contract | $167,900 | MRED MLS |
| 7 Sep, 2010 | Listed for sale | $169,900 | MRED MLS |
| 2 Dec, 2024 | Sold | $277,650 | MRED MLS |
| 28 Oct, 2024 | Under contract | $277,500 | MRED MLS |
| 11 Oct, 2024 | Listed for sale | $277,500 | MRED MLS |

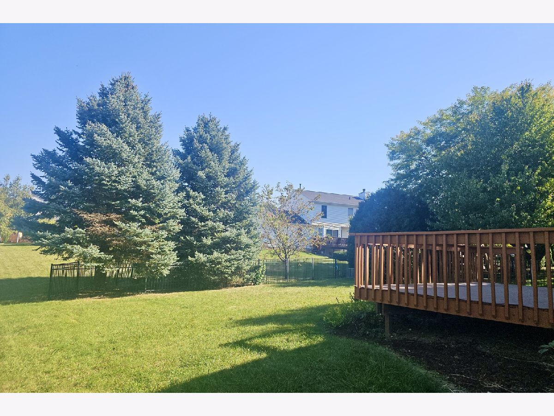

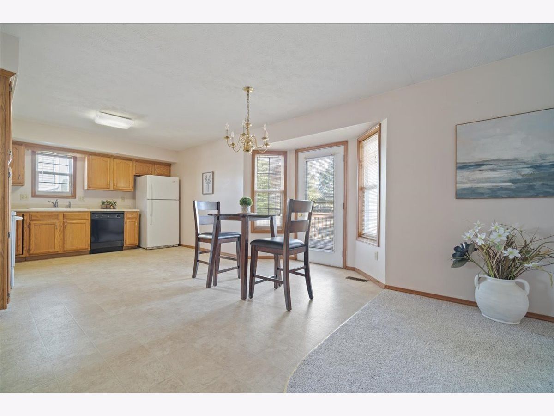
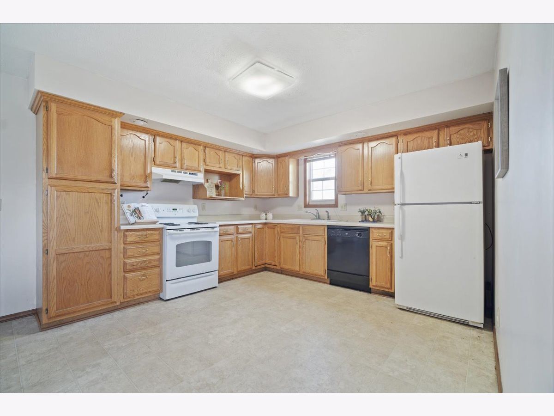
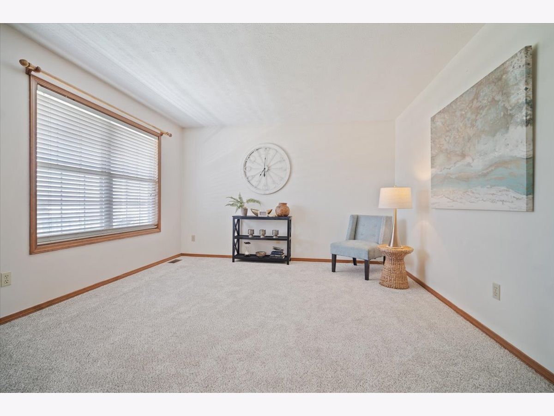
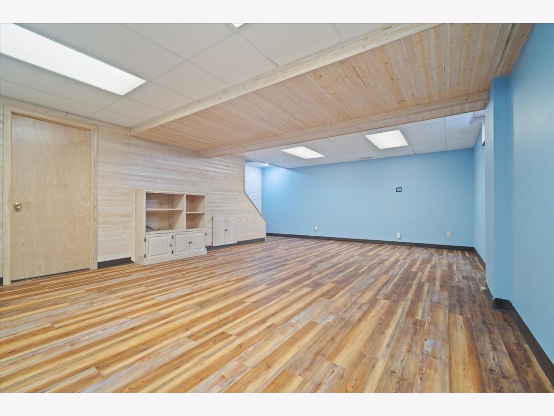
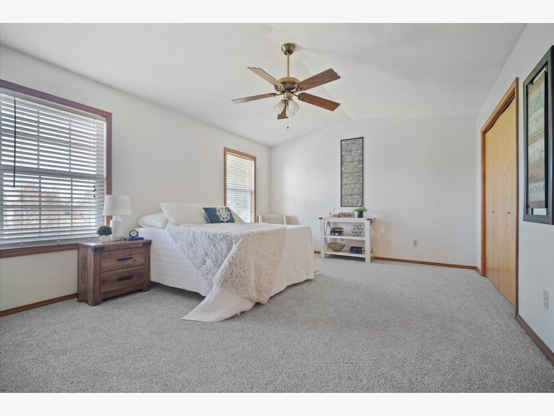
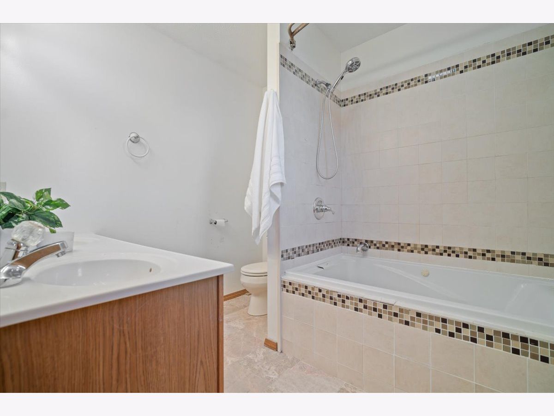
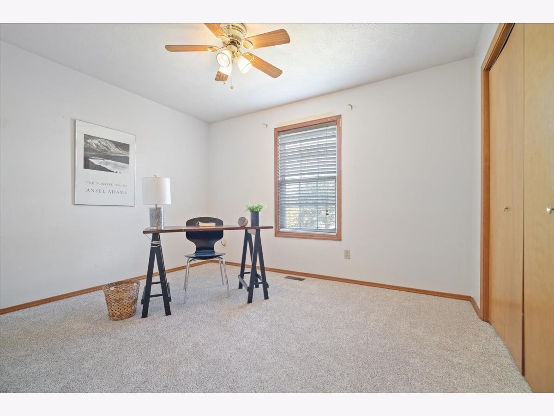
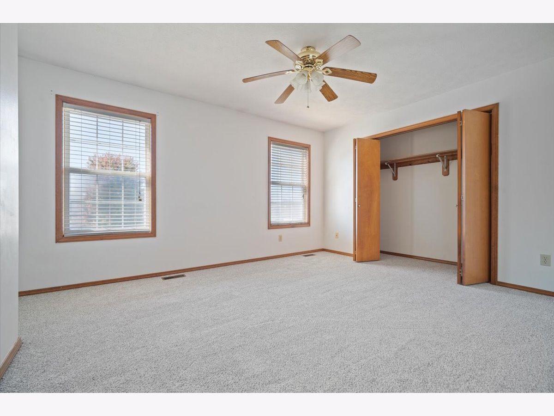
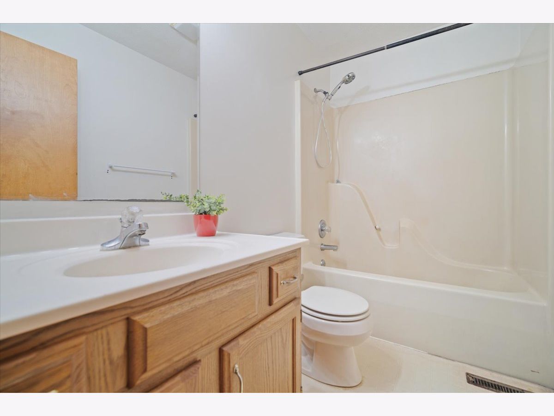
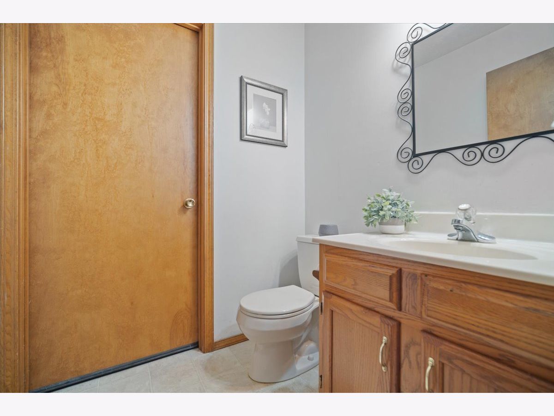
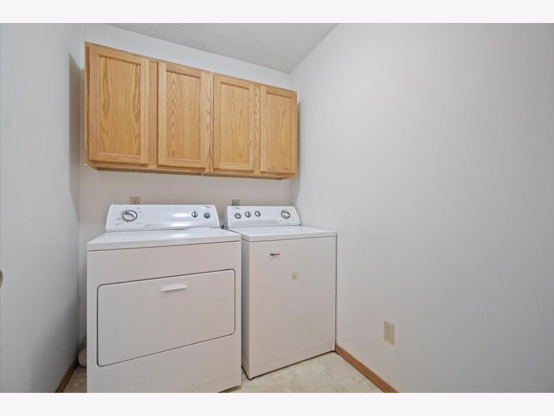
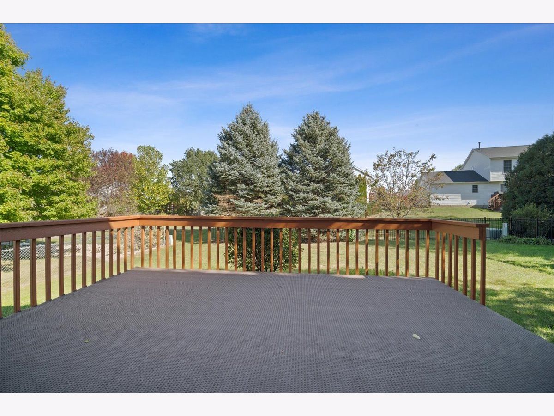
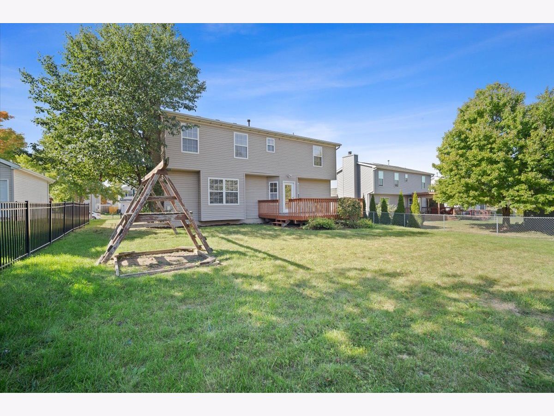
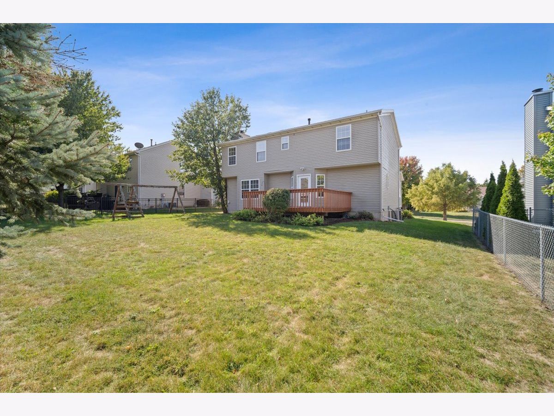
Room Specifics
Total Bedrooms: 3
Bedrooms Above Ground: 3
Bedrooms Below Ground: 0
Dimensions: —
Floor Type: —
Dimensions: —
Floor Type: —
Full Bathrooms: 3
Bathroom Amenities: —
Bathroom in Basement: 0
Rooms: —
Basement Description: Crawl,Partially Finished,Bathroom Rough-In
Other Specifics
| 2 | |
| — | |
| Concrete | |
| — | |
| — | |
| 65X115 | |
| — | |
| — | |
| — | |
| — | |
| Not in DB | |
| — | |
| — | |
| — | |
| — |
Tax History
| Year | Property Taxes |
|---|---|
| 2010 | $4,507 |
| 2024 | $5,324 |
Contact Agent
Nearby Similar Homes
Nearby Sold Comparables
Contact Agent
Listing Provided By
RE/MAX Rising




